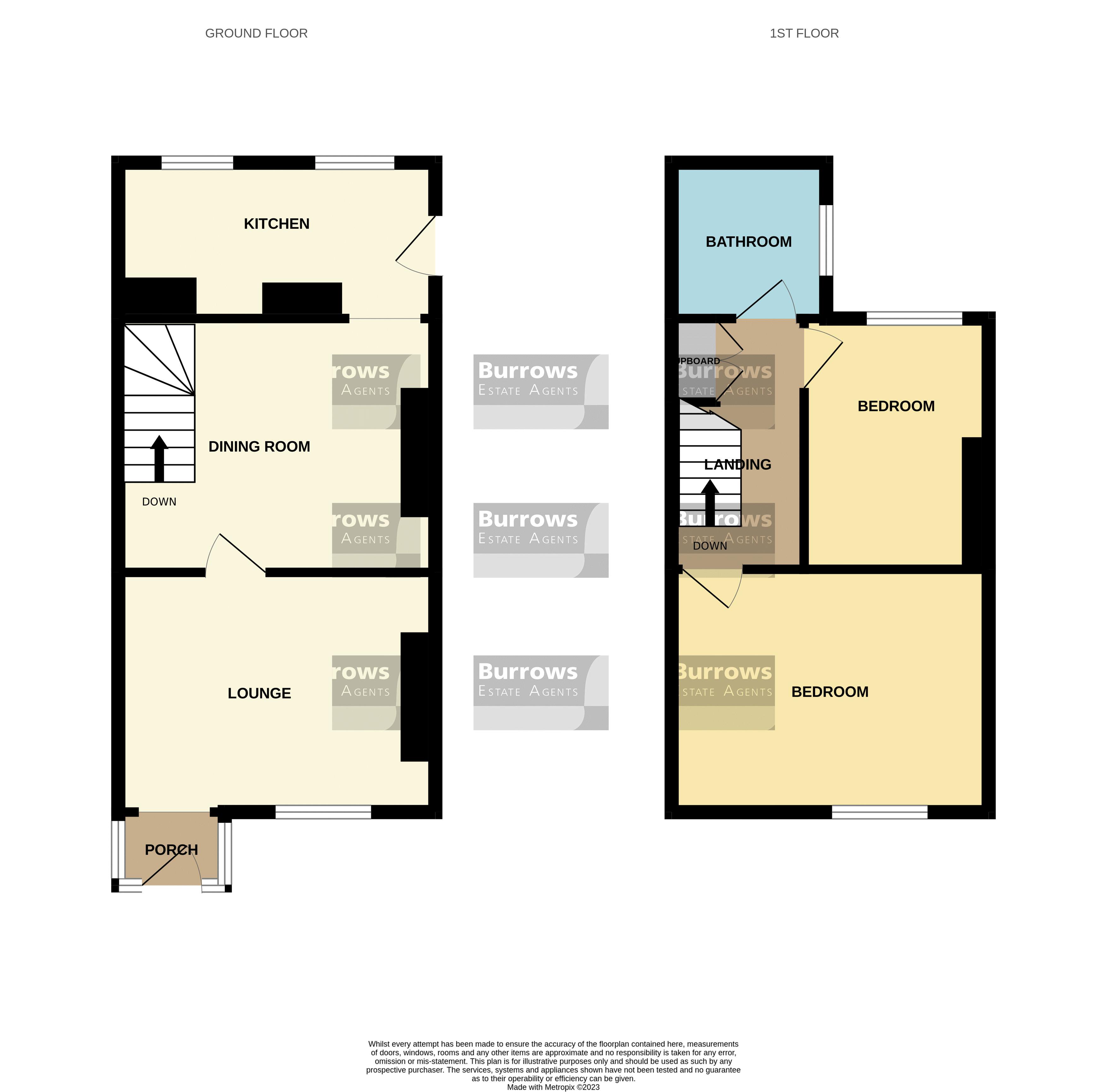End terrace house for sale in Edgcumbe Terrace, St. Blazey Gate, Par PL24
* Calls to this number will be recorded for quality, compliance and training purposes.
Property features
- Available with vacant possession, no ongoing chain
- Recently updated and modernised throughout
- End of terrace older style 2 bedroom cottage
- Established location fronting onto the main A390
- Entrance porch, lounge, with exposed beams and stonework
- Dining room, kitchen, 2 bedrooms, bathroom
- Double glazed
- Lawned garden to front, long garden extending to rear with numerous sheds and work store rooms
Property description
This older style 2 bedroom end of terrace cottage is offered to the market with vacant possession, no ongoing chain, having been recently updated and modernised throughout retaining many character features.
In brief, the accommodation comprises of entrance porch, lounge with exposed beams and stonework, dining room again with exposed beams, kitchen, 2 bedrooms and a modern fitted bathroom suite. The property also has double glazing.
Outside to the front of the property is a paved pathway leading to the front entrance with a small expanse of lawn and shrub features. To the side of the property is a shared access for this and a neighbouring property which could provide potential smaller vehicle/motor cycle parking within the rear garden if some outbuildings were removed.
Edgcumbe Terrace is set back off the main A390 in St Blazey Gate, great for communications within the County and beyond. St Blazey itself just a mile away offers a range of amenities including pub, convenience store, sandy beach of Par, along with a further range of shops, restaurants and take aways just over 2 miles away.
Combining the property's recently updated accommodation, character features and gardens it is anticipated to appeal to a good number of people and appointments to appraise internally are strongly advised.
Front Entrance
Part patterned glazed door to entrance porch.
Entrance Porch (3' 7'' x 2' 9'' (1.09m x 0.84m))
Good immediate reception area with windows to either side and laminate laid flooring opening to lounge.
Lounge (12' 9'' x 10' 3'' (3.88m x 3.12m))
Delightful character room with exposed stonework and timber beams, wood window seat with window to front. Laminate laid flooring and TV aerial point. Stained glass door to dining room.
Dining Room (13' 0'' x 10' 0'' (3.96m x 3.05m))
Including staircase to first floor and exposed stone fireplace, laminate laid flooring, ceiling beams and TV aerial point. Opening to kitchen.
Kitchen (13' 2'' x 5' 6'' (4.01m x 1.68m))
Fitted with a good range of base units providing cupboard and drawer storage, granite working surface over housing inset Belfast sink. Built-in slimline dishwasher and built-in fridge, cooker space, 2 windows to rear and sky lights. Laminate laid flooring and part patterned wood door to side.
First Floor
Landing
Doors off to both bedrooms and bathroom. Access hatch to roof space. Door to airing cupboard housing hot water cylinder.
Bedroom 1 (12' 9'' x 10' 0'' (3.88m x 3.05m))
Window to front with window seat.
Bedroom 2 (10' 4'' x 7' 0'' (3.15m x 2.13m))
Into recess. Window to rear.
Bathroom (7' 4'' x 6' 2'' (2.23m x 1.88m))
Recently refitted with a white suite, comprising panelled bath, close coupled WC and pedestal wash hand basin. Acrylic back around bath area and part timber clad walling. Patterned glazed window to side.
Outside
There is a lawn and shrub garden with Cornish stone walling and pathway to front entrance. Access to side for a small vehicle, shared with a neighbouring property which leads to the rear garden where there is immediate right of way for neighbouring properties for pedestrian access to their gardens. Numerous sheds and store, along with a long expanse of lawn with hedging and fencing to boundaries.
Property info
For more information about this property, please contact
Burrows Estate Agents, PL25 on +44 1726 829103 * (local rate)
Disclaimer
Property descriptions and related information displayed on this page, with the exclusion of Running Costs data, are marketing materials provided by Burrows Estate Agents, and do not constitute property particulars. Please contact Burrows Estate Agents for full details and further information. The Running Costs data displayed on this page are provided by PrimeLocation to give an indication of potential running costs based on various data sources. PrimeLocation does not warrant or accept any responsibility for the accuracy or completeness of the property descriptions, related information or Running Costs data provided here.





































.png)