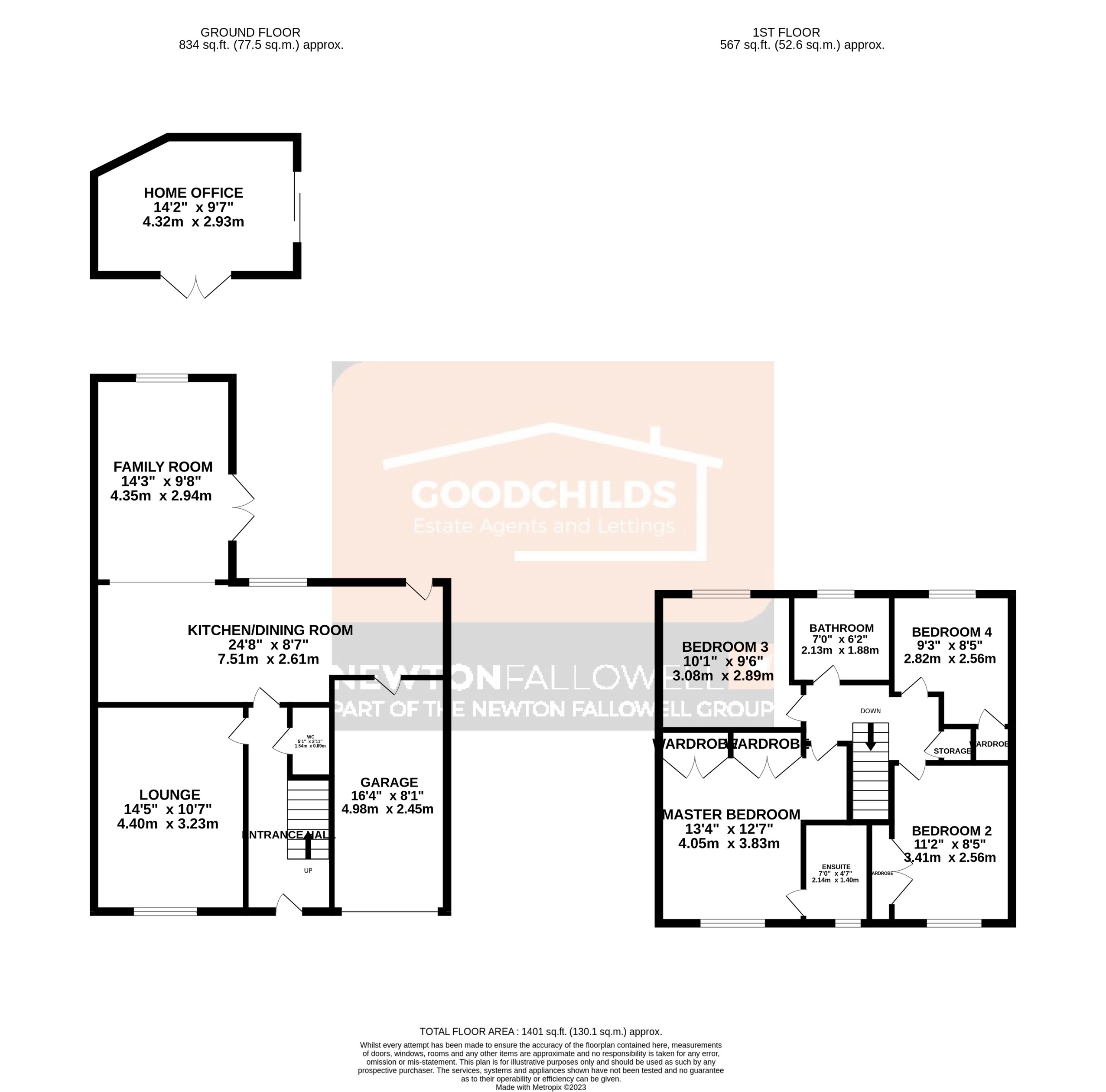Detached house for sale in Ovaldene Way, Trentham, Stoke-On-Trent ST4
* Calls to this number will be recorded for quality, compliance and training purposes.
Property features
- Immaculate four bedroom house
- Landscaped rear garden with fish pond and home office
- Integral garage
- Family room
- 24 foot Kitchen/diner
- Lounge
- Entrance hallway
- Modern ensuite
- Master bedroom with two fitted wardrobes
- Driveway for multiple cars
Property description
Full of beauty - This extended property is a fine example of a homely, warm and welcoming four-bedroom detached family home! If you've been on the lookout for an immaculately presented and spacious property with room for all the family, this one is perfect for you!
The property in brief comprises; entrance hallway, lounge, open plan kitchen diner, family room, downstairs WC, landing, four bedrooms, en-suite, family bathroom and integral garage. In addition to this, if you're looking for a space to work from home or have a home gym there is a brilliant 14 foot building in the garden that is perfect for this. To the rear of the property is a spacious, landscaped garden ideal for entertaining along with its own in-built fish pond. To the front of the property is a driveway providing parking for multiple vehicles.
EPC rating: C. Council tax band: D, Tenure: Freehold
Front
Driveway providing off road parking and access to garage.
Integral Garage (8 x 16'4)
Electric roller door to front. Having electric power, lighting, raised floors and internal door to kitchen/diner. Space for a washing machine and dryer.
Entrance Hallway (6' x 14'5)
Vertical radiator and composite door to front.
Ground Floor W.C (2'11 x 5'1)
White W.C and sink. Radiator and extractor fan.
Lounge (10'7 x 14'5)
Radiator, gas fire with surround and double glazed window to front.
Kitchen/Dining Room (24'11 x 8'7)
Range of wall and base units with preparation work surfaces. Double oven, integrated dishwasher and freestanding fridge/freezer. Breakfast service bar, radiator, double glazed window to rear and UPVC door to rear garden.
Family Room (14'3 x 9'8)
UPVC french doors into rear garden and double glazed window to rear.
Home Office (14'2 x 9'7)
Brick built home office with spot lights, ethernet internet connection and UPVC french doors into rear garden.
Landing
Storage cupboard.
Master Bedroom (13'7 x 11'9)
Radiator, two built-in wardrobes and double glazed window to front.
Ensuite (4'7 x 6'11)
White three piece suite comprising of; W.C, vanity unit sink and shower cubicle. Heated towel rail, tiled walls and double glazed window to front.
Bedroom Two (8'5 x 11'2)
Radiator, built in wardrobe and double glazed window to front.
Bedroom Three (10'1 x 9'6)
Radiator, freestanding wardrobe and double glazed window to rear.
Bedroom Four (8'10 x 9'3 max)
Radiator, built-in wardrobe and double glazed window to rear.
Family Bathroom (7' x 6'2)
White three piece suite comprising of; W.C, sink and panelled bath. Part tiled walls, radiator and double glazed window to rear.
Rear
Landscaped rear garden with in-built fish pond and storage. Tiled seating areas, home office and artificial turf.
For more information about this property, please contact
Goodchilds - Stoke-on-Trent, ST1 on +44 1782 933129 * (local rate)
Disclaimer
Property descriptions and related information displayed on this page, with the exclusion of Running Costs data, are marketing materials provided by Goodchilds - Stoke-on-Trent, and do not constitute property particulars. Please contact Goodchilds - Stoke-on-Trent for full details and further information. The Running Costs data displayed on this page are provided by PrimeLocation to give an indication of potential running costs based on various data sources. PrimeLocation does not warrant or accept any responsibility for the accuracy or completeness of the property descriptions, related information or Running Costs data provided here.

































.png)
