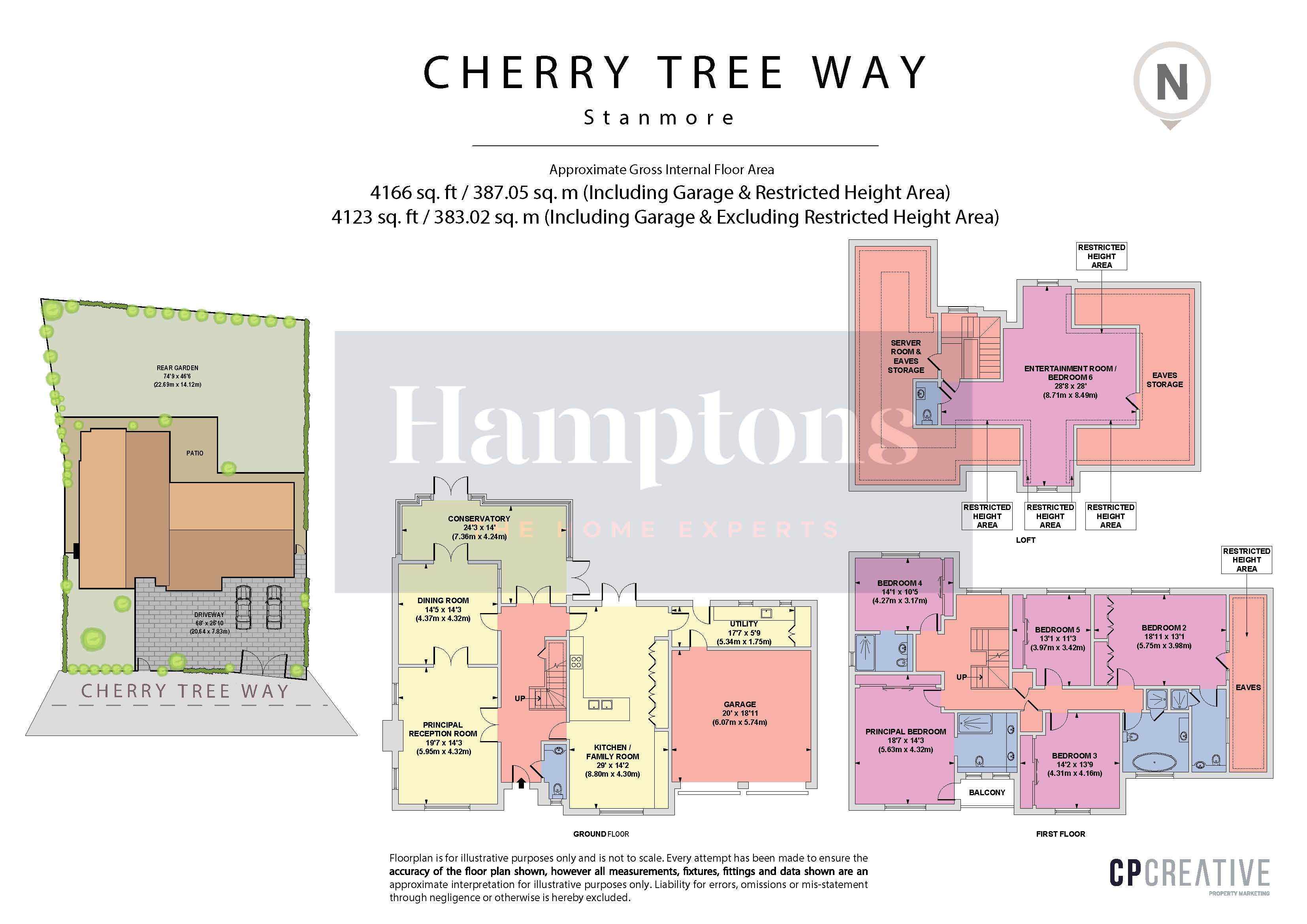Detached house for sale in Cherry Tree Way, Stanmore HA7
* Calls to this number will be recorded for quality, compliance and training purposes.
Property description
An exquisite gated six-bedroom family residence offering the epitome of spaciousness and versatility, spanning nearly 4,200 sq.ft. Across three meticulously designed floors. This pristine property has undergone a comprehensive refurbishment program, incorporating cutting-edge electronics and seamless smart home automation using Crestron intergrated with Kaleidescape. There is full CCTV coverage both inside and outside the house that can be accessed remotely. Enjoy uninterrupted connectivity with multiple WiFi base units discreetly wired into all floors within the ceiling, delivering robust and consistent WiFi signals throughout the home.
Upon crossing the threshold, you are graciously welcomed by an expansive entrance hall leading to the double-aspect kitchen family room, the crown jewel of the ground floor. Here, you'll discover a bespoke Italian kitchen family room, complete with an impressive array of Gaggenau appliances, including a double wine rack, food steamer, microwave, fridge and freezer, inbuilt coffee machine with grinder, a large oven, gas hob, and an integrated lava stone BBQ grill, with this culinary haven seamlessly connecting with the family room.
The principal reception room, accessible via a set of double doors from the entrance hall, serves two purposes as a formal entertaining space and a high-end home cinema room with flush built-in wall speakers, digital projector and automated roll-out large cinema screen mounted to the ceiling. The principal reception room leads into the dining room and conservatory beyond. The ground floor also accommodates a luxury guest WC as well as substantial utility room adjacent to the kitchen that leads to the integral double garage, which can accommodate two family sized cars.
Ascending to the first floor, you'll find a sumptuous principal bedroom suite featuring an en-suite shower room with inbuilt wet room TV, a home entertainment system and a balcony. There are two additional bedroom suites, each equipped with its own en-suite shower room and home entertainment systems. Two more bedrooms on this floor share a lavish family bathroom with a modern egg-shaped luxury bath and separate walk-in shower, again featuring a built in wet room TV. The second floor, designed initially as a sixth bedroom, has been ingeniously repurposed into a versatile living space with a built-in entertainment system and home gym. Here, you'll also find a further separate luxury WC and ample eaves storage, offering the potential for further customization to suit your lifestyle. There is also a built in server and storage room and work space.
Outside the property boasts a private south facing rear garden, primarily laid to lawn and adorned with mature borders, providing a secluded retreat. The front of the property offers a gated driveway accommodating parking for up to three cars, as well as access to the double garage.
*Further information relating to the integrated smart home systems available on request
Situation
Conveniently positioned in the heart of Stanmore, this home offers easy access to a wealth of local amenities and excellent transport facilities with links to London and the north with Stanmore station (Jubilee line) underground station and the M1, M25 and A41 all located nearby. Sporting and recreational facilities are incredibly well catered for in the area with Stanmore golf clubs, Hartsbourne Country Club and The Grove all situated particularly close by, together with the renowned David Lloyd and Village fitness centres. There are also a number of excellent private and state schools in the vicinity including Haberdashers, North London Collegiate, St Margaret's and Merchant Taylors.
Property info
For more information about this property, please contact
Hamptons - Prime Sales Stanmore, HA7 on +44 20 8033 8448 * (local rate)
Disclaimer
Property descriptions and related information displayed on this page, with the exclusion of Running Costs data, are marketing materials provided by Hamptons - Prime Sales Stanmore, and do not constitute property particulars. Please contact Hamptons - Prime Sales Stanmore for full details and further information. The Running Costs data displayed on this page are provided by PrimeLocation to give an indication of potential running costs based on various data sources. PrimeLocation does not warrant or accept any responsibility for the accuracy or completeness of the property descriptions, related information or Running Costs data provided here.





























.png)

