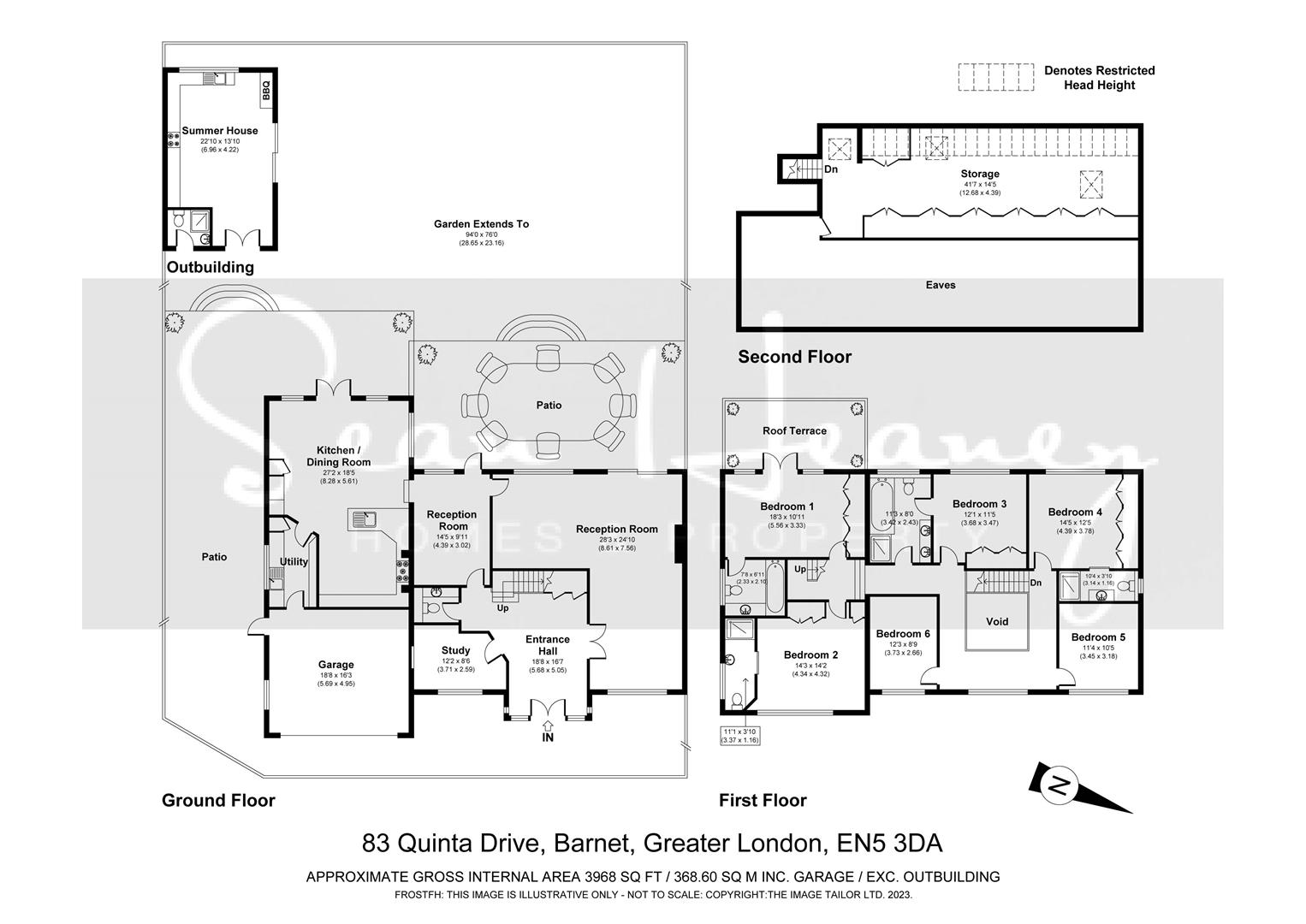Detached house for sale in Quinta Drive, Arkley, Barnet EN5
* Calls to this number will be recorded for quality, compliance and training purposes.
Property features
- Detached family home
- Substantial corner plot
- Prestigious arkley location
- 6 bedrooms
- 4 en-suites
- Summerhouse complex ideal for entertaining
- Large south-westerly private garden
- Off street gated parking
- Principal bedroom suite with roof terrace
- Bright & spacious, versatile accommodation
Property description
Beautifully presented, detached family home set behind gated frontage on this substantial corner plot. Offering versatile family living, approaching an impressive 4,000 sq ft, this six bedroom property has been thoughtfully designed & extended to offer bright and spacious accommodation throughout. The grand entrance hall on arrival with fireplace & striking contemporary glazed staircase begins the journey through this luxurious property. Comprising study, kitchen/breakfast room, utility, guest cloakroom and two further reception rooms, including a large family living room with fireplace, views and access to generous garden terrace and a snug TV room. An imposing galleried landing leads to the first floor, incorporating a superb four en-suite bathrooms, five bedrooms and a principal bedroom suite with opulent roof terrace. Situated in the prestigious arkley location, enjoying a semi-rural area and on the fringes of high barnet with it's range of restaurants, cafes and shopping facilities, this is a highly sought-after district. The residence benefits from marble tiles throughout, cat 5 system in all rooms, alarm & CCTV security. Offering further potential if required, the premises has considerable storage space in an easily accessible, fully boarded loft room, which spans the entire width of the top floor. An extensive patio area, ample off-street secure parking, double integral garage and an entertaining summer house complex with guest cloakroom/shower room, a magnificent fully fitted kitchen & BBQ area and sliding doors opening out to the large south-westerly private garden, this property certainly does not lack appeal. Offering a wealth of space and opportunity viewing is highly recommended.
EPC : C
barnet council tax band : G
freehold
Ground Floor
Entrance Hall (Underfloor Heating) (5.68 x 5.05 (18'7" x 16'6"))
Study (Underfloor Heating) (3.71 x 2.59 (12'2" x 8'5"))
Guest Cloakroom
Reception Room (8.61 x 7.56 (28'2" x 24'9"))
Reception Tv Room (4.39 x 3.02 (14'4" x 9'10"))
Kitchen/Dining Room (Underfloor Heating) (8.28 x 5.61 (27'1" x 18'4"))
Utility Room (Underfloor Heating)
Garage (5.69 x 4.95 (18'8" x 16'2"))
Summer House - Fully Fitted Kitchen & Bbq (6.96 x 4.22 (22'10" x 13'10"))
Guest Cloakroom/Shower Room
Garden Extends To (28.65 x 23.16 (93'11" x 75'11"))
First Floor
Landing
Bedroom 1 (5.56 x 3.33 (18'2" x 10'11"))
En-Suite (2.33 x 2.10 (7'7" x 6'10"))
Roof Terrace
Bedroom 2 (4.34 x 4.32 (14'2" x 14'2"))
En-Suite (3.37 x 1.16 (11'0" x 3'9"))
Bedroom 3 (3.68 x 3.47 (12'0" x 11'4"))
Family Bathroom/En-Suite (3.42 x 2.43 (11'2" x 7'11"))
Bedroom 4 (4.39 x 3.78 (14'4" x 12'4"))
En-Suite (3.14 x 1.16 (10'3" x 3'9"))
Bedroom 5 (3.45 x 3.18 (11'3" x 10'5"))
Bedroom 6 (3.73 x 2.66 (12'2" x 8'8"))
Second Floor
Storage/Loft Room (12.68 x 4.39 (41'7" x 14'4"))
Eaves
Property info
For more information about this property, please contact
Sean Heaney Homes and Property, EN5 on +44 20 8115 0297 * (local rate)
Disclaimer
Property descriptions and related information displayed on this page, with the exclusion of Running Costs data, are marketing materials provided by Sean Heaney Homes and Property, and do not constitute property particulars. Please contact Sean Heaney Homes and Property for full details and further information. The Running Costs data displayed on this page are provided by PrimeLocation to give an indication of potential running costs based on various data sources. PrimeLocation does not warrant or accept any responsibility for the accuracy or completeness of the property descriptions, related information or Running Costs data provided here.
























































.png)
