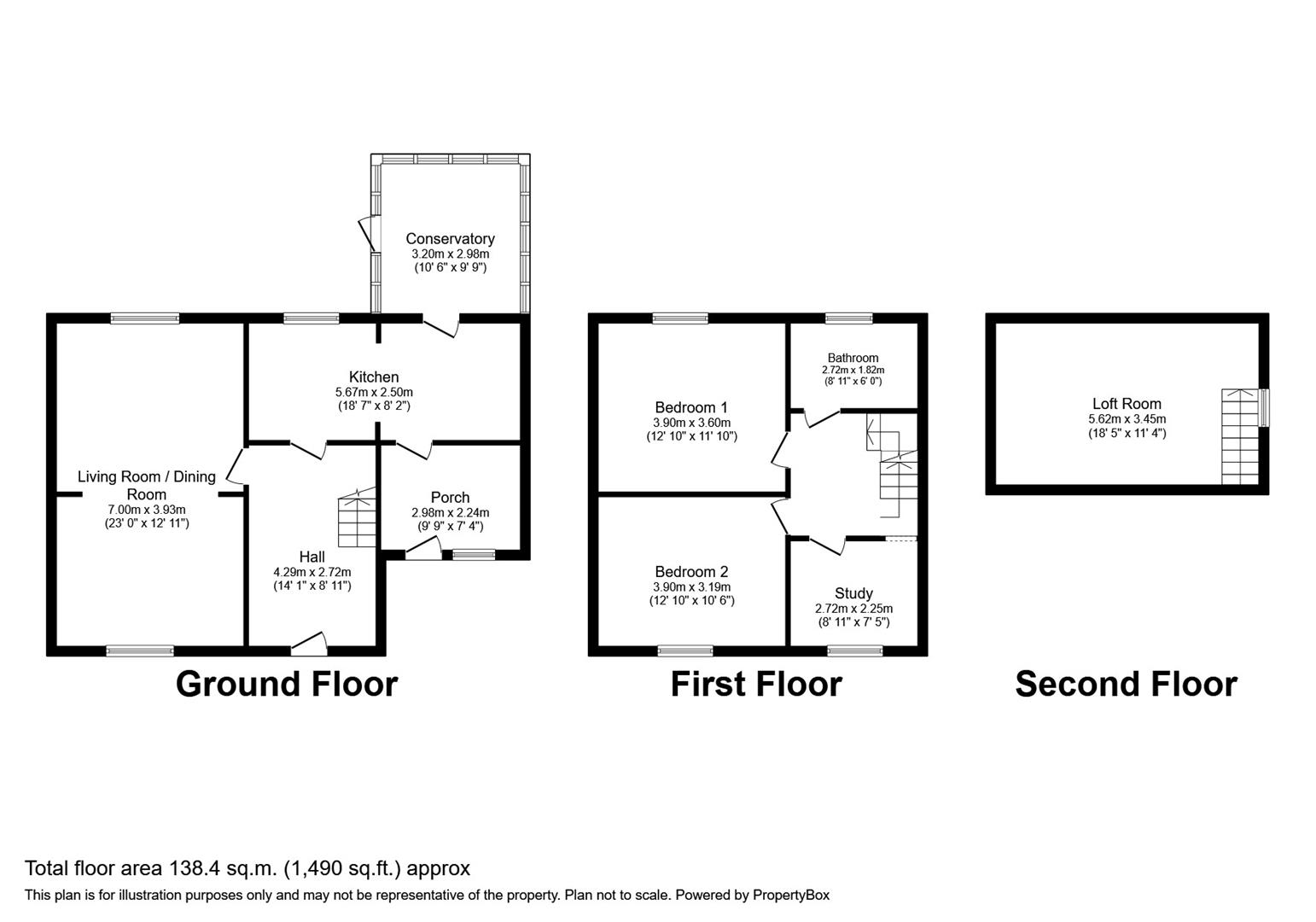Semi-detached house for sale in Cae Derwen, Llanfairtalhaiarn LL22
* Calls to this number will be recorded for quality, compliance and training purposes.
Property features
- Village location
- Riverside walks
- Extended accommodation
- Ideal first time or family home
- Within 5 miles to A55 and the coast
- Good sized rear garden
Property description
In the charming village of Llanfair th in North Wales, this semi-detached house offers a spacious and well-appointed living space. With three bedrooms, parking, garden, and modern amenities, it's perfect for families or first-time buyers. Plus, the area boasts a tranquil lifestyle with various activities to enjoy. Discover the allure of village life, with this inviting home. Offering ample space and comfort, this three-bedroom residence is nestled on a quiet cul-de-sac. Inside, a cosy living room creates a warm and welcoming atmosphere, spacious dining room, kitchen, garden room and utility complete the downstairs accommodation. Modern amenities like uPVC double glazing and oil central heating ensure year-round comfort. One of the features of this property is the converted attic room, accessible via stairs from the first-floor study/dressing area, adding valuable functionality to the home. Whether you're a growing family in search of an excellent family home or a first-time buyer embarking on an exciting journey, this property offers a wonderful opportunity. Beyond the comforts of the house, you'll find the village of Llanfairtalhaiarn to be a peaceful and idyllic setting, with a local post office/store, primary school and public inns. Located on the outskirts of this charming village, you'll enjoy the tranquility of rural life while still being just approximately 5 miles from Abergele's bustling town centre and the convenient A55 bypass. This location strikes the perfect balance between a serene lifestyle and easy access to amenities and activities, making it an ideal place to call home. Explore the scenic surroundings, engage with the welcoming community, and savour the unique charm of North Wales living.
Hallway
In the hallway, you're greeted with warmth, ample lighting, power points, and easy access to the ground floor rooms.
Living Room/Dining Room (7.00m x 3.93m (22'11" x 12'10" ))
The lounge is a relaxing room situated at the front of the property with radiator for comfort, lighting and power points. Opening through a space to entertain friends and family, situated at the rear of the property with a radiator for comfort, lighting and power points.
Kitchen (5.67m x 2.50m (18'7" x 8'2" ))
The kitchen, with its hardwood units, partially tiled walls, double oven with grill, four-ring hob, extractor hood, swan neck mixer tap, and sink with drainer, a great family space for baking and cooking together. It offers ample room for everyone to get involved, making it a perfect gathering place for culinary adventures. Additionally, it provides convenient amenities such as space and plumbing for an automatic washing machine, multiple power points, and well-placed lighting.
Utility Room/ Porch (2.98m x 2.24m (9'9" x 7'4" ))
A useful space with lighting, power points, and access to the front of the property.
Conservatory (3.20m x 2.98m (10'5" x 9'9" ))
Situated at the rear of the property, this room overlooks the rear garden, the perfect space to relax and unwind with a book.
Landing
Ascend the stairs to the first floor accommodation.
Bedroom One (3.90m x 3.60m (12'9" x 11'9" ))
A spacious double room situated at the front of the property with built in storage cupboards, radiator for comfort, lighting and power points.
Bedroom Two (3.90m x 3.19m (12'9" x 10'5" ))
Another spacious double room overlooking the rear garden, with built in storage cupboards, radiator for comfort, lighting and power points.
Study/Dressing Room (2.72m x 2.25m (8'11" x 7'4" ))
A versatile space overlooking the front of the property, with radiator for comfort, lighting, power points and stairs leading up to the loft bedroom.
Loft Bedroom (5.62m x 3.45m (18'5" x 11'3" ))
A spacious room with eaves storage, window, power points and lighting.
Bathroom (2.72m x 1.82m (8'11" x 5'11" ))
This bathroom is a practical space. It features a low flush WC with a dual flush system for water conservation, a sleek sink with a double-drawer cabinet for storage, and an L-shaped bath with an electric shower and glass screen. A stylish radiator ensures comfort, and an obscured window allows natural light while maintaining privacy. It's a functional yet serene space designed for relaxation and self-care.
External
Approached via double wooden gates, this property offers a warm welcome with its charming front garden, providing ample space for parking. The front garden is not just practical but is adorned with a diverse range of mature trees, plants, and shrubs that create a lush and private ambiance. Nestled within this space is a delightful summer house.
Moving to the rear garden, you'll find convenient features like the external oil boiler, an essential component of the property's heating system, discreetly placed along with the oil tank. The garden also boasts a decked area, ideal for outdoor gatherings, al fresco dining, or simply enjoying the outdoors. Surrounded by the soothing sounds of nature and enveloped in greenery.
Property info
For more information about this property, please contact
Idris Estates, LL13 on +44 1745 400471 * (local rate)
Disclaimer
Property descriptions and related information displayed on this page, with the exclusion of Running Costs data, are marketing materials provided by Idris Estates, and do not constitute property particulars. Please contact Idris Estates for full details and further information. The Running Costs data displayed on this page are provided by PrimeLocation to give an indication of potential running costs based on various data sources. PrimeLocation does not warrant or accept any responsibility for the accuracy or completeness of the property descriptions, related information or Running Costs data provided here.

























.png)
