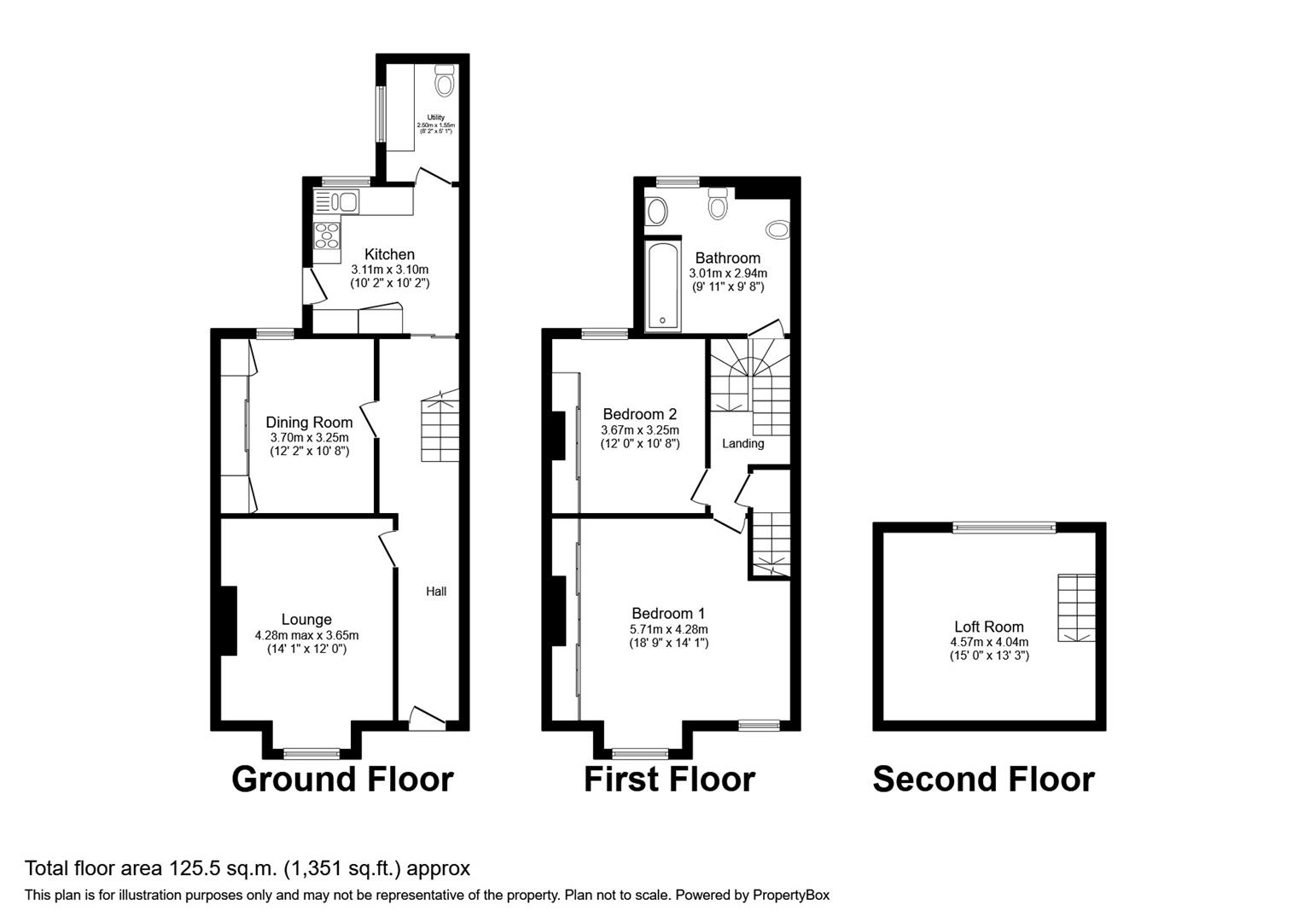Terraced house for sale in Gele Avenue, Abergele LL22
* Calls to this number will be recorded for quality, compliance and training purposes.
Property features
- Town centre location
- Edwardian design
- Close to schools
- Access to gele parc
- Two reception rooms
- Partially renovated
Property description
A chance to lead the restoration of this Edwardian family residence, complete with its authentic features, and providing ample space for someone to craft the perfect home they envision. With its two reception rooms, double bedrooms and loft room, One standout aspect of this property is its untapped potential. Requiring a partial cosmetic overhaul, this residence presents an exhilarating chance to fashion an elegant and sophisticated period home. Positioned on Gele Avenue, a street lined with houses from the same era, this property offers the advantage of being conveniently positioned just moments away from Abergele Town Centre. Abergele boasts a diverse array of independent shops, cafes, schools, and essential facilities. Gele Park and the river path are also in close proximity. Ideally situated at the heart of the stunning North Wales Coast. Abergele offers easy commuting options via the A55 Expressway, connecting to destinations like Chester and further east, as well as providing convenient access to Rhos On Sea, Conwy, and the picturesque Snowdonia region to the west.
Hall
Step into the inviting reception hall of this period property, where you'll find doors leading to additional rooms.
Lounge (4.28m x 3.65m (14'0" x 11'11"))
The lounge is a bright and airy space that has been replastered and carpeted. With its spacious layout, high ceilings, and ample natural light, this room exudes an open atmosphere. A radiator, power points, and well-placed lighting complete the room's functionality and comfort.
Second Reception Room (3.70m x 3.25m (12'1" x 10'7" ))
Situated at the rear, the dining room emanates a sense of brightness and airiness. This spacious room features high ceilings that enhance its openness, while a radiator, power points, and strategically placed lighting contribute to its comfort and practicality.
Kitchen (3.11m x 3.10m (10'2" x 10'2"))
This kitchen boasts an array of fitted units, accompanied by an integral oven and grill. Ample space and plumbing are available for accommodating a dishwasher, fridge freezer, and washing machine. A window offers a view of the rear patio, while a conveniently placed door provides access to it.
Utility Room
Low flush WC and plumbing for washing machine.
Stairs & Landing
Ascend the stairs to the first floor accommodation.
Bedroom One (5.71m x 4.28m (18'8" x 14'0" ))
Positioned at the front of the property, bedroom one has undergone a refurbishment that renders it luminous and inviting. Dual windows flood the space with abundant natural light. The room features fitted sliding mirror wardrobes, providing both storage and visual expansion. With well-placed lighting, a radiator, and ample power points, this room combines both comfort and practicality.
Bedroom Two (3.67m x 3.25m (12'0" x 10'7" ))
Positioned at the rear of the property, bedroom two has undergone a refurbishment that renders it luminous and inviting. The room features fitted sliding mirror wardrobes, providing both storage and visual expansion. With well-placed lighting, a radiator, and ample power points, this room combines both comfort and practicality.
Bathroom (3.01m x 2.94m (9'10" x 9'7" ))
The bathroom presents a generously sized area perfect for preparations, adorned with chic flooring and tiled walls. It features a bevelled low flush WC and sink, as well as a panelled bath with an overhead shower. Thoughtful lighting and a radiator ensure comfort, while an obscured window allows for both natural light and privacy.
Loft Room (4.57m x 4.04m (14'11" x 13'3"))
The loft room is an exceptional space graced by a substantial window that invites ample natural light and picturesque views. This remarkable addition boasts a radiator, power points, and well-placed lighting, ensuring comfort and functionality. Carpeted for warmth, the room also offers convenient access to eaves storage, making the most of its layout.
External
You can enter the appealing front of this property through a wrought iron gate accompanied by a low brick wall. Both the front and rear gardens are designed for easy upkeep, and the south-facing rear garden is an ideal spot to bask in the sunlight.
Property info
For more information about this property, please contact
Idris Estates, LL13 on +44 1745 400471 * (local rate)
Disclaimer
Property descriptions and related information displayed on this page, with the exclusion of Running Costs data, are marketing materials provided by Idris Estates, and do not constitute property particulars. Please contact Idris Estates for full details and further information. The Running Costs data displayed on this page are provided by PrimeLocation to give an indication of potential running costs based on various data sources. PrimeLocation does not warrant or accept any responsibility for the accuracy or completeness of the property descriptions, related information or Running Costs data provided here.




















.png)
