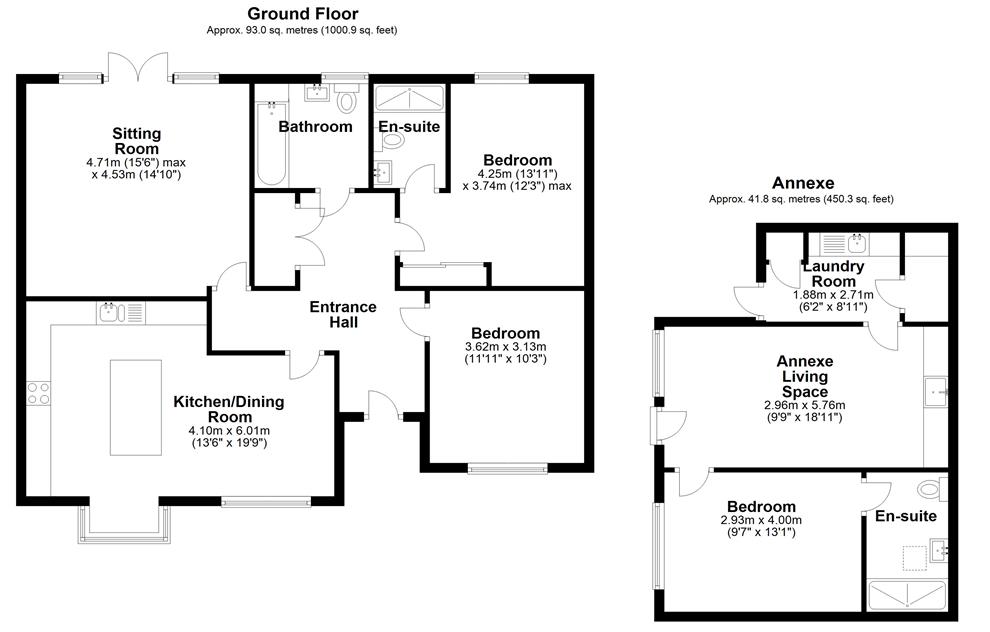Detached bungalow for sale in Beadon Way, Melton, Woodbridge IP12
* Calls to this number will be recorded for quality, compliance and training purposes.
Property features
- Immaculately presented throughout
- Separate one bedroom annex
- Impressive open plan kitchen/dining room
- Ample off road parking
- Built by Bloor homes
- Easy access to commuter links
- Local amenities close by
- Versitile accomodation
- Master with fitted wardrobes and ensuite
- Low maintenance garden
Property description
A well presented detached bungalow with separate annex and ample off road parking.
Description
A beautifully presented two bedroom detached former show home occupied by the current owners in 2020. The property has been cleverly altered to create a more spacious open plan feel by enlarging the kitchen/dining area. An impressive annex enjoys a stylish open plan kitchen/living space, bedroom with ensuite and a laundry room. The home is immaculate throughout and offers versatile accommodation with the annex being ideal for anyone looking to have elderly relatives close by, an independent young person or an ideal work from home area.
Location
Beadon Way is situated in the popular area of Melton, within easy reach of Woodbridge town centre and the River Deben. Woodbridge offers a wide range of shopping facilities, as well as many pubs and restaurants, a community hall, cinema, swimming pool and a railway station with links to Ipswich, the county town of Suffolk. Melton has a local Spar store, a recreational ground with tennis courts, a butchers and petrol station. There are also two golf clubs close by.
Entrance Hall
Double glazed front door, doors to principle rooms, Karndean flooring, radiator, double storage cupboard housing the boiler and providing space for coats and shoes.
Kitchen/Dining Room (6.07m x 4.17m reducing to 3.00m (19'11 x 13'08 red)
White units from the contemporary symphony range with quartz work tops above, inset sink, instant boiled water tap, water softener, fitted appliances including integrated Bosch fridge/freezer, integrated Neff Oven with hide and slide door, integrated Bosch hob and Bosch dishwasher. Central island with grey units also from the contemporary symphony range, quartz worktops above, space for seating and a wine cooler. Grey lvt luxury tiling with underfloor heating and two double glazed windows to front.
Sitting Room (4.62m x 4.47m (15'02 x 14'08))
Double glazed double doors to rear and two radiators.
Bedroom One (4.24m x 2.67m (13'11 x 8'09))
Double glazed window to rear, fitted mirrored double wardrobes and radiator.
Ensuite (2.11m x 1.47m (6'11 x 4'10))
Three piece suite including a double shower cubicle, white gloss vanity unit with sink, wc and heated towel rail.
Bedroom Two (3.66m x 3.12m (12'00 x 10'03))
Double glazed window to front and radiator.
Bathroom (2.11m x 2.11m (6'11 x 6'11))
Three piece suite including a panelled bath with mixer taps, white gloss vanity unit with wash basin, wc, heated towel rail, double glazed window to rear and tiled flooring.
Annex Accommodation
Kitchen/Living Area (5.74m x 2.97m (18'10 x 9'09))
Cashmere units with worktops above, integrated oven, integrated fridge/freezer, integrated slimline dishwasher, karndean flooring, electric heating, double glazed front door and feature window to front. Open plan living with space for a seating area and dining table.
Bedroom (4.11m x 2.95m (13'06 x 9'08))
Double glazed window to front, karndean flooring and electric heating.
Ensuite
Three piece suite including a double walk in shower, white gloss vanity unit with wash basin, wc, heated towel rail and karndean flooring.
Laundry Room (2.62m x 1.78m (8'07 x 5'10))
Double glazed door to side, white gloss units with worktops above, stainless steel sink, airing cupboard with boiler, walk in cupboard with space for the washing machine and tumble dryer.
Outside And Gardens
To the front of the property is a driveway providing off road parking for 3 - 4 vehicles, a pathway leads to the front door and side access with flower beds and astro turf to the front of the property. There is hard standing for a shed and a shingle area to the side creating good storage and space for bins. The stunning rear garden enjoys a patio area with a hard standing for a jacuzzi, with the remainder laid to astro turf enclosed by fencing, flower and shrub boarders
Directions
Proceed through Woodbridge along Quayside and onto Lime Kiln Quay road. Turn right at the traffic lights adjacent to The Red Lion public house onto The Thoroughfare and onto Melton Road. At the next set of traffic lights turn left onto Woods lane and then right onto Beadon Way.
Services
We understand mains electric, gas, water and drainage are connected to the property.
Tenure: Freehold
Council Tax: D
EPC rating: B
Property info
For more information about this property, please contact
Charles Wright Properties, IP12 on +44 1394 807812 * (local rate)
Disclaimer
Property descriptions and related information displayed on this page, with the exclusion of Running Costs data, are marketing materials provided by Charles Wright Properties, and do not constitute property particulars. Please contact Charles Wright Properties for full details and further information. The Running Costs data displayed on this page are provided by PrimeLocation to give an indication of potential running costs based on various data sources. PrimeLocation does not warrant or accept any responsibility for the accuracy or completeness of the property descriptions, related information or Running Costs data provided here.




























.png)