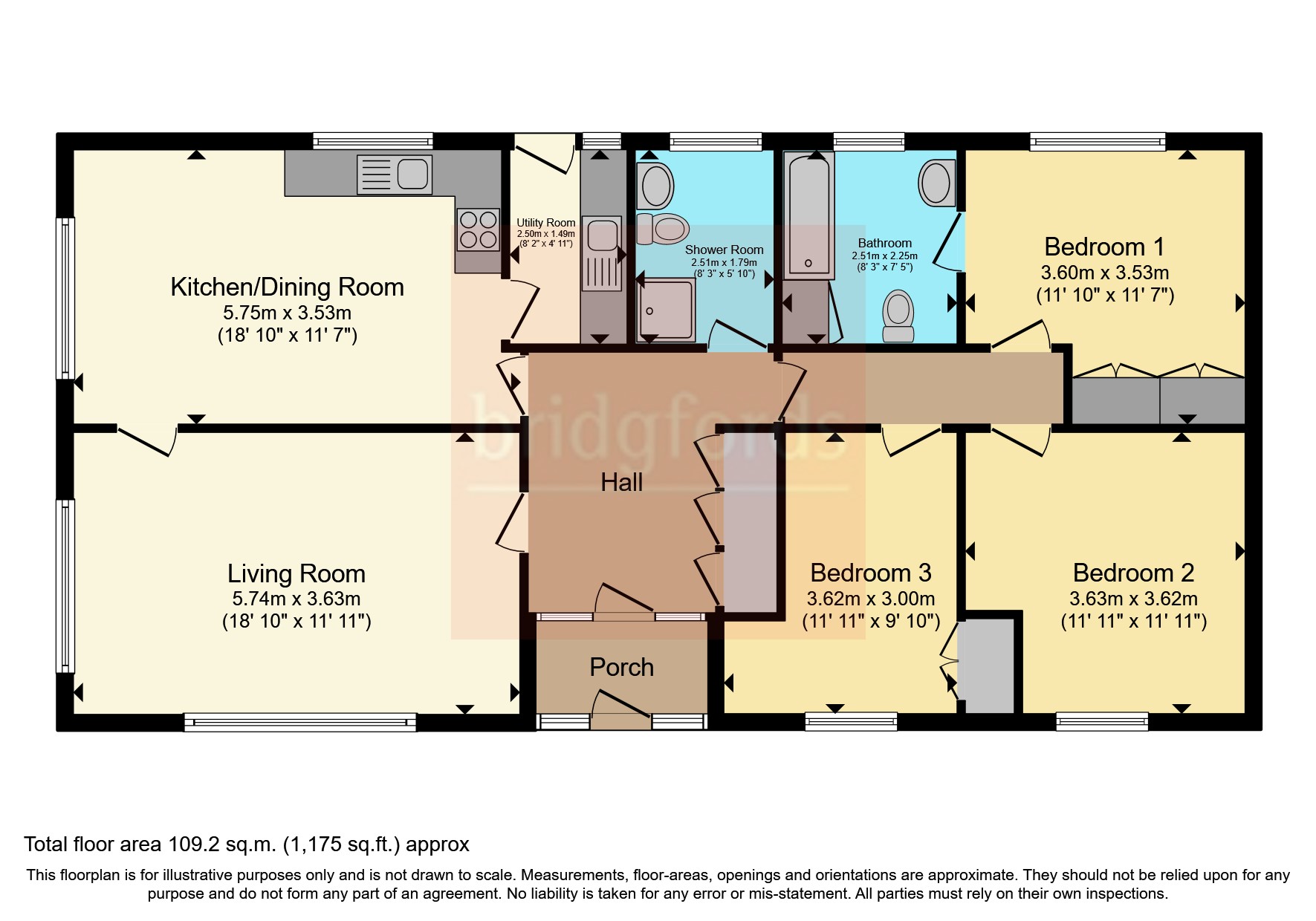Bungalow for sale in Manor Drive, Hilton, Yarm, Durham TS15
* Calls to this number will be recorded for quality, compliance and training purposes.
Property features
- Well Presented Throughout.
- Decorated In Neutral Tones.
- Bright And Spacious Living Room.
- Modern Kitchen Dining Room.
- Separate Utility Room.
- Master Bedroom With En-Suite.
- Two Further Good Sized Bedrooms.
- Family Bathroom.
- Large Driveway And Detached Double Garage.
- Large Mature Private Gardens.
Property description
This well presented three bedroom detached bungalow offers generous sized living space, with a light and bright feel. Decorated in neutral tones throughout, it really is ready for a new owner to move straight into. Offered with no upper chain and positioned on a lovely plot with well-maintained mature gardens, large driveway and detached double garage. In brief the property comprises; entrance porch, entrance hall, living room, kitchen dining room, utility, master bedroom with en-suite, two further good sized bedrooms and a family bathroom.
Located in the heart of the desirable village of Hilton, in a peaceful setting, with the benefit of being only a few minutes’ drive from shops, schools and facilities in either Ingleby Barwick or Yarm. Access onto the local road networks is within easy reach.<br /><br />
Entrance Porch
Double glazed entrance door with side panels and laminate flooring.
Entrance Hall
Large storage cupboards and access to all rooms.
Living Room (5.49m x 3.66m)
Two double glazed windows to the front and side aspects and two radiators.
Kitchen Dining Room (5.38m x 3.53m)
Fitted with a range of modern shaker style wall and base units with contrasting work surfaces over incorporating a single sink unit. Integrated appliances include electric oven, electric hob with extractor hood over and dishwasher. Space for fridge/freezer, radiator, part tiled walls, laminate flooring. Dual aspect windows to the side and rear aspects and access to the loft space.
Utility Room (2.72m x 1.47m)
Fitted with a range of base units with work surfaces over incorporating a Belfast sink. Floor mounted boiler, space for washing machine, laminate flooring and double glazed door giving direct access to the rear garden.
Master Bedroom (3.6m x 2.82m)
Double glazed window to the rear aspect, fitted wardrobes and radiator.
Ensuite Bathroom (2.5m x 2.26m)
Fitted with a three piece suite briefly comprising; panelled bath with shower attachment over, pedestal wash hand basin and low level WC. Extractor fan, fully tiled walls, radiator and double glazed window to the side aspect.
Bedroom Two (3.6m x 3.58m)
Double glazed window to the front aspect and radiator.
Bedroom Three (3.58m x 2.26m)
Double glazed window to the front aspect, fitted wardrobes and radiator.
Family Shower Room (2.5m x 1.8m)
Fitted with a three piece suite briefly comprising; shower cubicle, pedestal wash hand basin and low level WC. Spot lights to ceiling, extractor fan, part tiled walls, vinyl flooring, airing cupboard housing the water tank and double glazed window to the rear aspect.
Double Garage (6.6m x 4.9m)
With electric up and over garage door, pedestrian door to the side aspect, lighting and power.
Garden
To the front of the property is a lawned garden to the front with large driveway allowing off street parking and providing access to the detached double garage. To the rear is a mature private garden laid mainly to lawn with hedged boundaries, mature shrubs, cold water tap and gated access.
Property info
For more information about this property, please contact
Bridgfords - Yarm, TS15 on +44 1642 966601 * (local rate)
Disclaimer
Property descriptions and related information displayed on this page, with the exclusion of Running Costs data, are marketing materials provided by Bridgfords - Yarm, and do not constitute property particulars. Please contact Bridgfords - Yarm for full details and further information. The Running Costs data displayed on this page are provided by PrimeLocation to give an indication of potential running costs based on various data sources. PrimeLocation does not warrant or accept any responsibility for the accuracy or completeness of the property descriptions, related information or Running Costs data provided here.



























.png)
