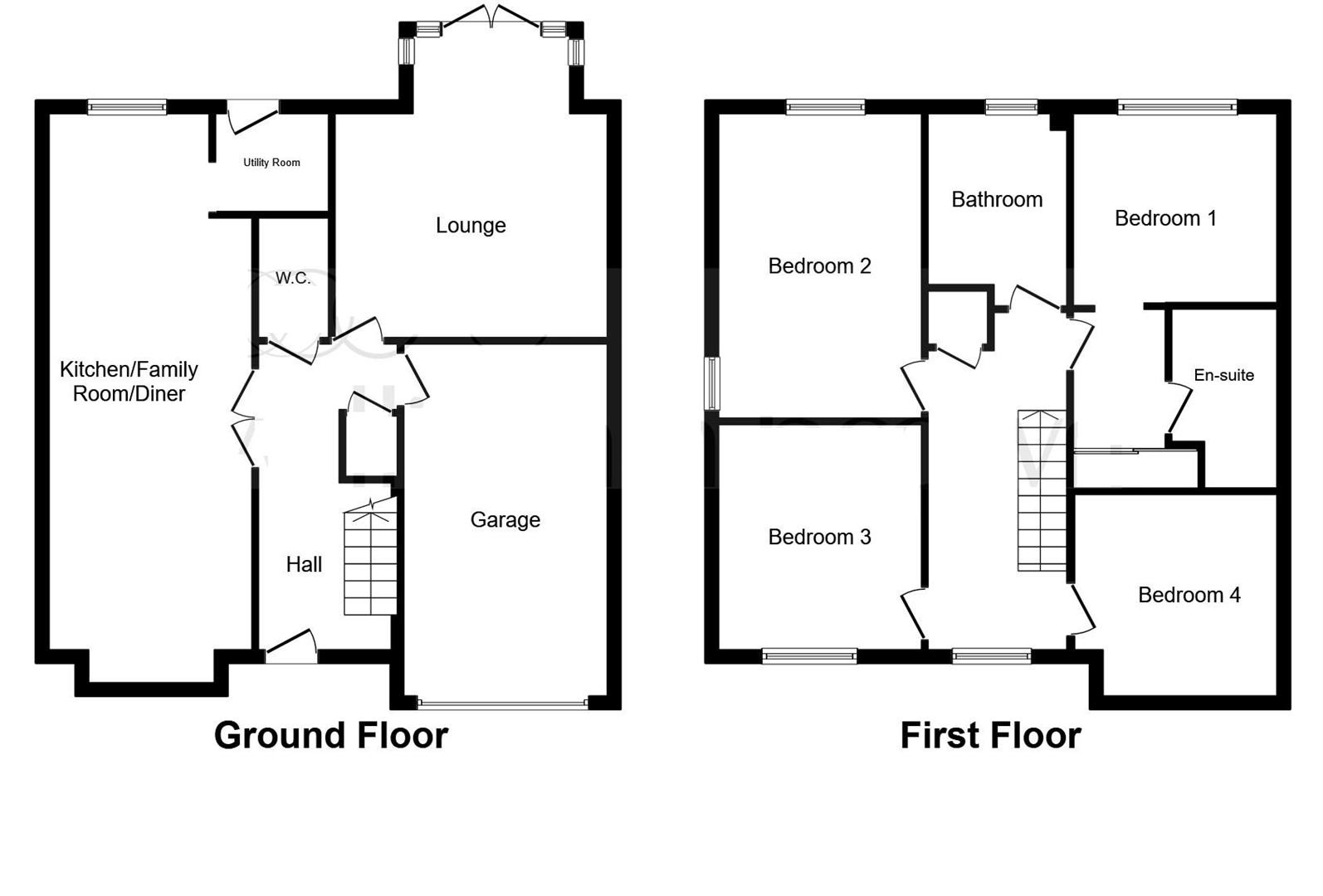Detached house for sale in Kingsbrook Chase, Wath-Upon-Dearne, Rotherham S63
* Calls to this number will be recorded for quality, compliance and training purposes.
Property features
- Stunning Family Property
- Modern Developement
- Nearby to Manvers Lake
- Corner Plot
- Entertaining Kitchen
- Separate Lounge
- Master with dressing area / en suite
- Driveway
- Garage
Property description
Stunning Family Accommodation. Boasting modern and attractive standards throughout is the well appointed four bedroom property situated within walking distance of Manvers Lake. With an impressive entertaining kitchen there is a separate lounge reception room and four first floor bedrooms of good proportion. With driveway and garage set upon this generous corner plot and early viewing is essential.
Merryweathers
Merryweathers are leading Estate Agents in Rotherham, Barnsley, Doncaster, Maltby, Mexborough & the whole of South Yorkshire. Founded in 1832, the company has maintained a strong, independent tradition, and a passion for properties ever since. Whether you’re looking to rent in Rotherham or move to Maltby, whether you’re a Barnsley business or a first-time buyer in Doncaster or Mexborough, we’ve got the experience, the knowledge and the qualifications to help you progress perfectly.
Wath Upon Dearne
Wath upon Dearne (also known as Wath-on-Dearne or simply Wath ) is a small town on the south side of the Dearne Valley in the historic county of the West Riding of Yorkshire and the Metropolitan Borough of Rotherham, South Yorkshire, England, lying 5 miles (8 km) north of Rotherham, almost midway between Barnsley and Doncaster. Wath can trace its existence back to Norman times, having an entry in the Domesday Book as Wad and Waith.
Entrance Hallway
With a front facing upvc entrance door, central heating radiator and stairs rising to the first floor accommodation. With useful under stair storage.
Downstairs Wc
With low flush WC, wash hand basin and central heating radiator.
Lounge (4.04m x 3.56m (13'3" x 11'8"))
The lounge benefits from a rear facing UPVC double glazed window and patio doors with views over the garden and a central heating radiator.
Dining / Kitchen / Living (8.08m x 3.25m (26'6" x 10'7"))
This impressive kitchen is fitted with a modern range of wall base and draw units, complete with appliances to include an electric hob, with oven below and extractor above. With open aspect leading to the stylish breakfast area, which in turn leads to a sitting / family area. A stunning reception room.
First Floor Landing
Hosting an airing cupboard, a front facing UPVC double glazed window, a central heating radiator and access to the loft.
Master Bedroom (4.98m x 3.15m (16'4" x 10'4"))
With a rear facing upvc window, central heating radiator and comprehensive fitted wardrobes and dressing area.
En Suite
Partially tiled, having a shower cubicle, W/C & hand wash basin, a central heating radiator and a side facing UPVC double glazed window.
Bedroom Two (4.80m x 2.92m (15'8" x 9'6"))
Hosting a rear facing UPVC double glazed window and a central heating radiator.
Bedroom Three (3.40m x 3.12m (11'1" x 10'2"))
A front facing room, having a UPVC double glazed window and a central heating radiator.
Bedroom Four (3.17m x 3.15m (10'4" x 10'4"))
Having a front facing UPVC double glazed window and a central heating radiator.
Bathroom
Partially tiled, comprising of a bath with mixer taps, a separate shower cubicle, W/C & hand wash basin, a central heating radiator and a rear facing UPVC double glazed window.
External
To the front of the property is a driveway with a laid to lawn area, with gated access to the rear where a lawned garden can be found with adjoining patio area.
Garage
With power & lighting secured by an up and over door with an integral courtesy door.
Material Information
Council Tax Band E
Leasehold 999 years from and including 23 November 2010 @ £86.56 per quarter.
Property info
For more information about this property, please contact
Merryweathers Mexborough, S64 on +44 1709 711046 * (local rate)
Disclaimer
Property descriptions and related information displayed on this page, with the exclusion of Running Costs data, are marketing materials provided by Merryweathers Mexborough, and do not constitute property particulars. Please contact Merryweathers Mexborough for full details and further information. The Running Costs data displayed on this page are provided by PrimeLocation to give an indication of potential running costs based on various data sources. PrimeLocation does not warrant or accept any responsibility for the accuracy or completeness of the property descriptions, related information or Running Costs data provided here.































.gif)

