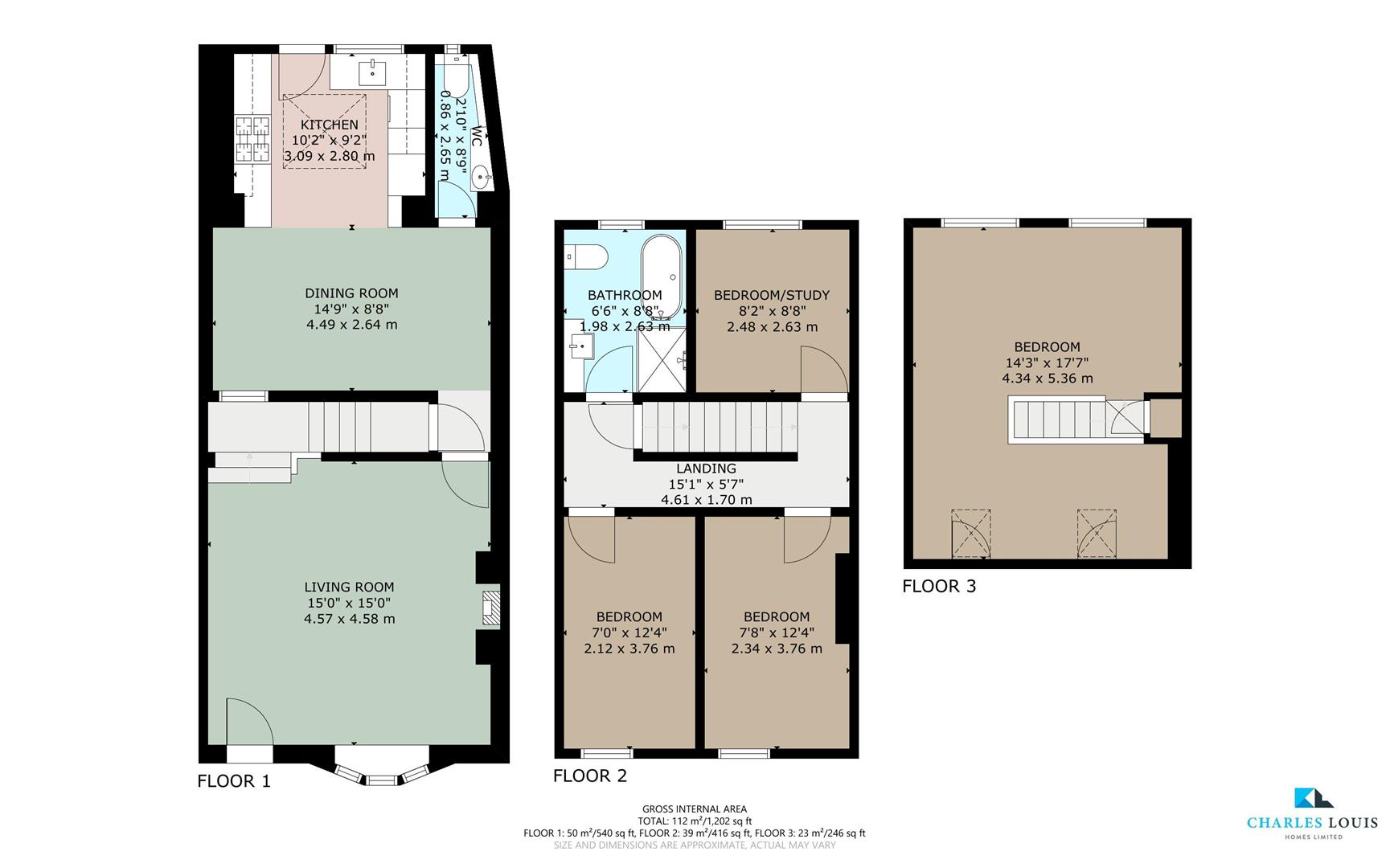Terraced house for sale in Douglas Street, Ramsbottom, Bury BL0
* Calls to this number will be recorded for quality, compliance and training purposes.
Property features
- Immaculate four-bedroom stone cottage with breath-taking panoramic views
- Offering a level of space & size, making it a standout option for prospective buyers.
- Generous lounge featuring an eye-catching log-burning stove as its centerpiece.
- Four well-proportioned bedrooms, ensuring ample space for your family's needs.
- Extra plot at the rear, providing off-road parking for up to three cars & a lawn area.
- Open-plan dining area seamlessly connects to the well-fitted kitchen.
- Luxury, modern four-piece bathroom suite & a guest WC.
- Well-maintained front & rear gardens, complete with a delightful patio area.
Property description
**immaculate four bedroom stone cottage**stunning views with gardens to front & rear**ample off road parking**set in A quiet location of ramsbottom*** Nestled at the base of 'The Rake, ' you'll discover this charming four-bedroom stone family home, offering a secluded retreat within a row of just seven characterful cottages. It boasts enchanting panoramic views overlooking Ramsbottom and Scout Moor. These unique properties rarely become available on the market, so early viewing is strongly advised.
This property briefly comprises a spacious lounge adorned with a striking log-burning stove and breath-taking views. The open-plan dining kitchen comes complete with appliances, while a modern guest WC features distinctive copper taps.
On the first floor, you'll find three generously proportioned bedrooms, alongside a distinctive four-piece bathroom that includes a freestanding claw-foot bath and a separate shower enclosure.
Ascending to the second floor, a remarkable double master bedroom awaits, featuring windows at both the front and back, along with a versatile dressing/seating area.
Outside, the front garden exudes cottage-style charm, with a seating area perfect for taking in the awe-inspiring views. The recently upgraded rear area boasts a distinctive paved patio, creating an ideal space for evening entertainment.
Parking is conveniently located at the rear of the property, accommodating three cars and offering ample off-road parking space. Additionally, there's a green area that can be adapted for various uses.
Despite its tucked-away location, the house enjoys easy access to the diverse and traditional amenities of Ramsbottom village centre and is right on the doorstep of Holcombe Moor.
Ground Floor
Living Room (4.57m x 4.57m (15'0 x 15'0))
With a front facing uPVC double glazed bay window with stunning views, log burner with tiled hearth surround, inset ceiling spot lights with two centre ceiling lights, radiator and power points with access to first floor and dining room.
Alternative View
Dining Room (4.50m x 2.64m (14'9 x 8'8))
Tiled flooring, inset spots and centre ceiling light, radiator and power points, access to downstairs WC and open plan to the kitchen.
Open Plan Kitchen (3.10m x 2.79m (10'2 x 9'2))
Double glazed window to rear elevation overlooking patio area, fitted with a range of wall and base units with a contrasting work top and downlights, inset 1 1/2 sink and drainer with a mixer tap, splashback tiles, built in double oven and five ring gas hob with extractor fan, integrated dishwasher and fridge freezer, and plumbing for a washing machine, inset ceiling spot lights and centre ceiling light, tiled flooring, Velux window and rear door leading to patio area.
Guest Wc (0.86m x 2.67m (2'10 x 8'9))
With a rear facing opaque uPVC window, fitted with a low level WC and hand wash basin with vanity unit, tiled flooring, radiator and centre ceiling light
First Floor
Two centre ceiling lights, wooden banister with iron railings, leading off to three bedrooms, family bathroom and access to second floor.
Bedroom Two/Study (2.49m x 2.64m (8'2 x 8'8))
Rear facing double glazed window, fitted cupboard and desk, radiator, power points and central ceiling light
Bedroom Three (2.34m x 3.76m (7'8 x 12'4))
Front facing double glazed window with stunning views, radiator, power points and central ceiling light
Bedroom Four (2.13m x 3.76m (7'0 x 12'4))
Front facing double glazed window with stunning views, radiator, power points and central ceiling light
Family Bathroom (1.98m x 2.64m (6'6 x 8'8))
Partially tiled with tiled flooring, fitted with a four piece bathroom suite comprising of a claw foot free standing bath, separate walk in glass shower, low level WC and a hand wash basin with vanity unit, chrome heated towel rail, extractor fan and inset spots.
Second Floor
Master Bedroom (4.34m x 5.36m (14'3 x 17'7))
With two Velux windows, plus twin UPVC rear facing windows with stunning woodland views. Built in wardrobes to the eaves, radiator, power point and inset ceiling spot lights.
Alternative View
Rear Garden
An enclosed private patio area with outdoor lighting, Parking available for up to three cars, to the rear of the property.
Parking For 3 Vehicles
Property info
For more information about this property, please contact
Charles Louis, BL0 on +44 161 506 3231 * (local rate)
Disclaimer
Property descriptions and related information displayed on this page, with the exclusion of Running Costs data, are marketing materials provided by Charles Louis, and do not constitute property particulars. Please contact Charles Louis for full details and further information. The Running Costs data displayed on this page are provided by PrimeLocation to give an indication of potential running costs based on various data sources. PrimeLocation does not warrant or accept any responsibility for the accuracy or completeness of the property descriptions, related information or Running Costs data provided here.









































































.png)
