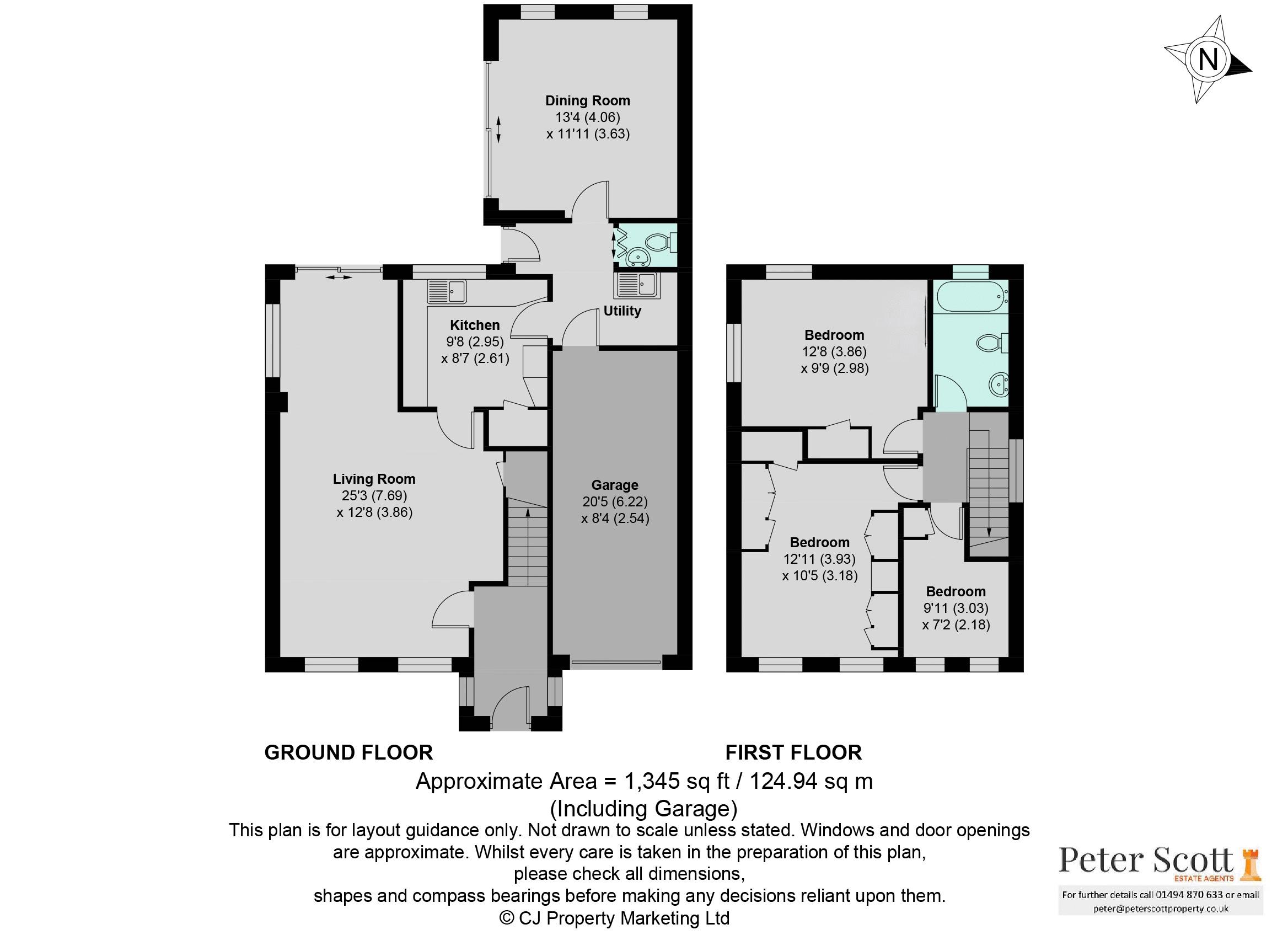Detached house for sale in Albion Road, Chalfont St. Giles HP8
* Calls to this number will be recorded for quality, compliance and training purposes.
Property features
- Convenient village location close to schools
- Detached property with great scope to extend
- 50' frontage and 20' width to one side
- 75' west backing rear garden with growing area and store
- Own driveway parking with two entrances plus a garage
- Three bedrooms and bathroom
- 25' living room plus additional reception room
- Kitchen, utility room and cloakroom wc
- No upper chain
- Available now
Property description
Lindum is a detached three bedroom home situated on a wide 50' garden plot located in Chalfont St Giles and is within walking distance to schools and the village centre. There is scope to extend the property if required and this home offers bright accommodation over looking pretty and mature gardens. The property is offered with no onward chain, has been redecorated and recently rewired.
Bright entrance hall with double aspect windows, corner shelving, laminate flooring, stairs to first floor and door to living room.
The living room is a triple aspect room allowing lots of natural light to flood in. There are two windows overlooking the front gardens, a window overlooking the side garden and sliding doors giving lovely views of the rear garden. This room is large enough to accommodate an open plan dining area if desired. There is a storage cupboard and door to the kitchen.
The kitchen has front and side aspect windows giving lovely views of the garden. It is fitted with a range of kitchen cabinets with tiled splashback and under unit lighting. Integrated appliances include, fridge, Neff ceramic hob with extractor above, Neff oven and Neff dishwasher. There is a one and a half bowl sink with mixer tap, walk in shelved panty cupboard and door to the utility room.
The utility room has a sink, space for washing machine, a range of wall and base cabinets, door to rear garden, door to dining room, door to cloakroom and internal door to the garage. The cloakroom is fitted with w.c, wash basin and extractor fan.
The dining room is another bright room with two windows and large sliding door to the patio and views of the garden.
On the first floor there are three bedrooms and a family bathroom.
Bedroom one is double aspect with windows overlooking the gardens, there is a built in wardrobe.
Bedroom two is another double bedroom with two windows overlooking the front. There is a comprehensive range of fitted wardrobes and a dressing table with drawers.
Bedroom three is a single bedroom with two windows overlooking the front and there is a built in shelved cupboard and loft hatch.
Outside
The superb gardens have been thoughtfully landscaped and planted with a large variety of mature plants. Fully enclosed and enjoying a southwest aspect, the rear garden has been landscaped to provide a large patio area with space for alfresco dining, an area of level lawn with stocked borders, raised circular borders, further paved seating areas to enjoy the peace and quiet, a garden pond with further planting, a summer house, side garden with archway with wrought iron gate giving access to the front garden. Screened by mature hedging an area has been set aside for for growing fruit and vegetables. There are raised vegetable beds, two garden sheds and a green house.
To the front of the property there are further stocked borders, a tarmac drive with two entrances and a garage with light and power.
Tenure: Freehold
EPC Rating: D
Council Tax Band: F
Property info
For more information about this property, please contact
Peter Scott Estate Agents, HP8 on +44 1753 903903 * (local rate)
Disclaimer
Property descriptions and related information displayed on this page, with the exclusion of Running Costs data, are marketing materials provided by Peter Scott Estate Agents, and do not constitute property particulars. Please contact Peter Scott Estate Agents for full details and further information. The Running Costs data displayed on this page are provided by PrimeLocation to give an indication of potential running costs based on various data sources. PrimeLocation does not warrant or accept any responsibility for the accuracy or completeness of the property descriptions, related information or Running Costs data provided here.




































.png)

