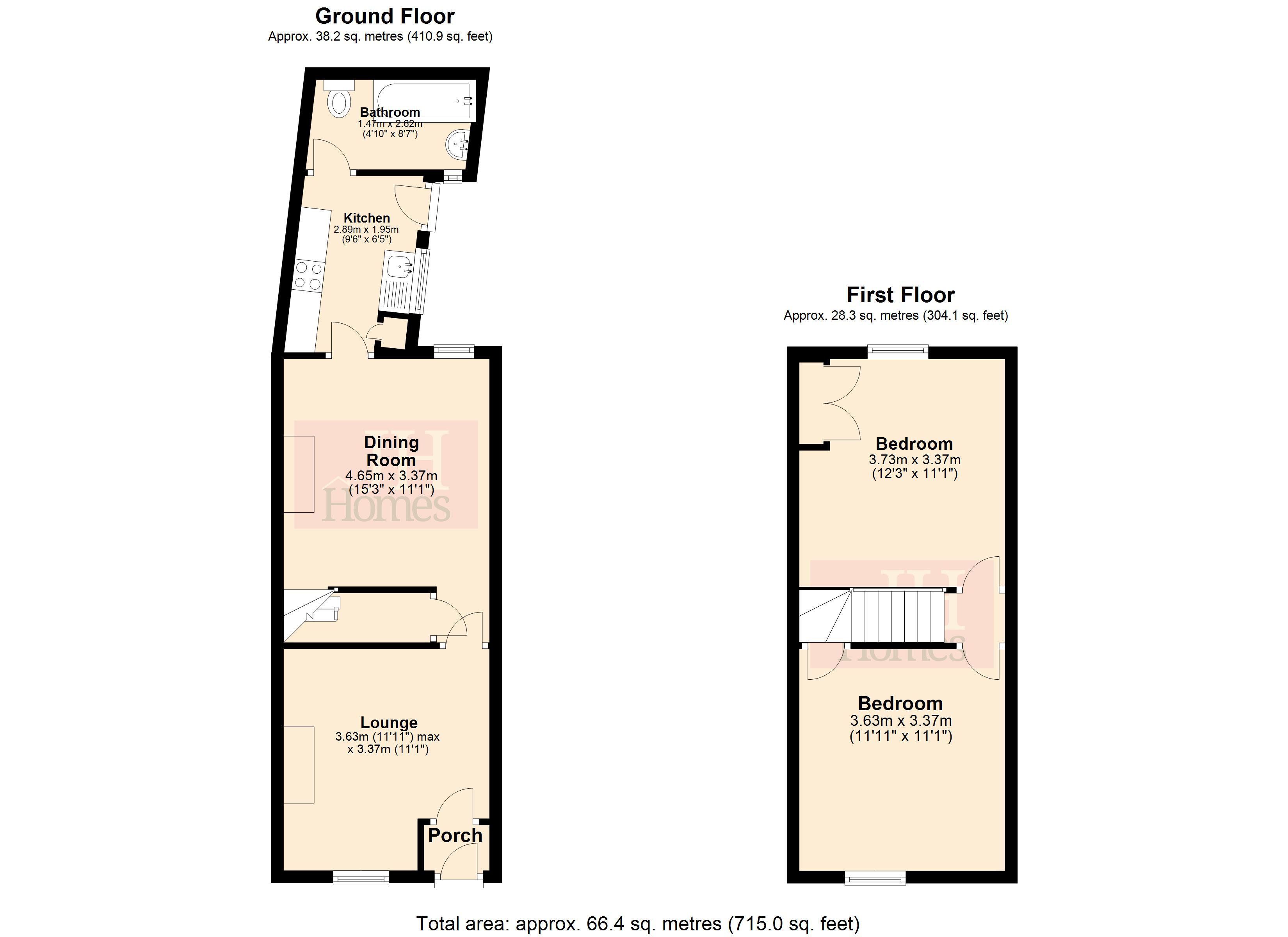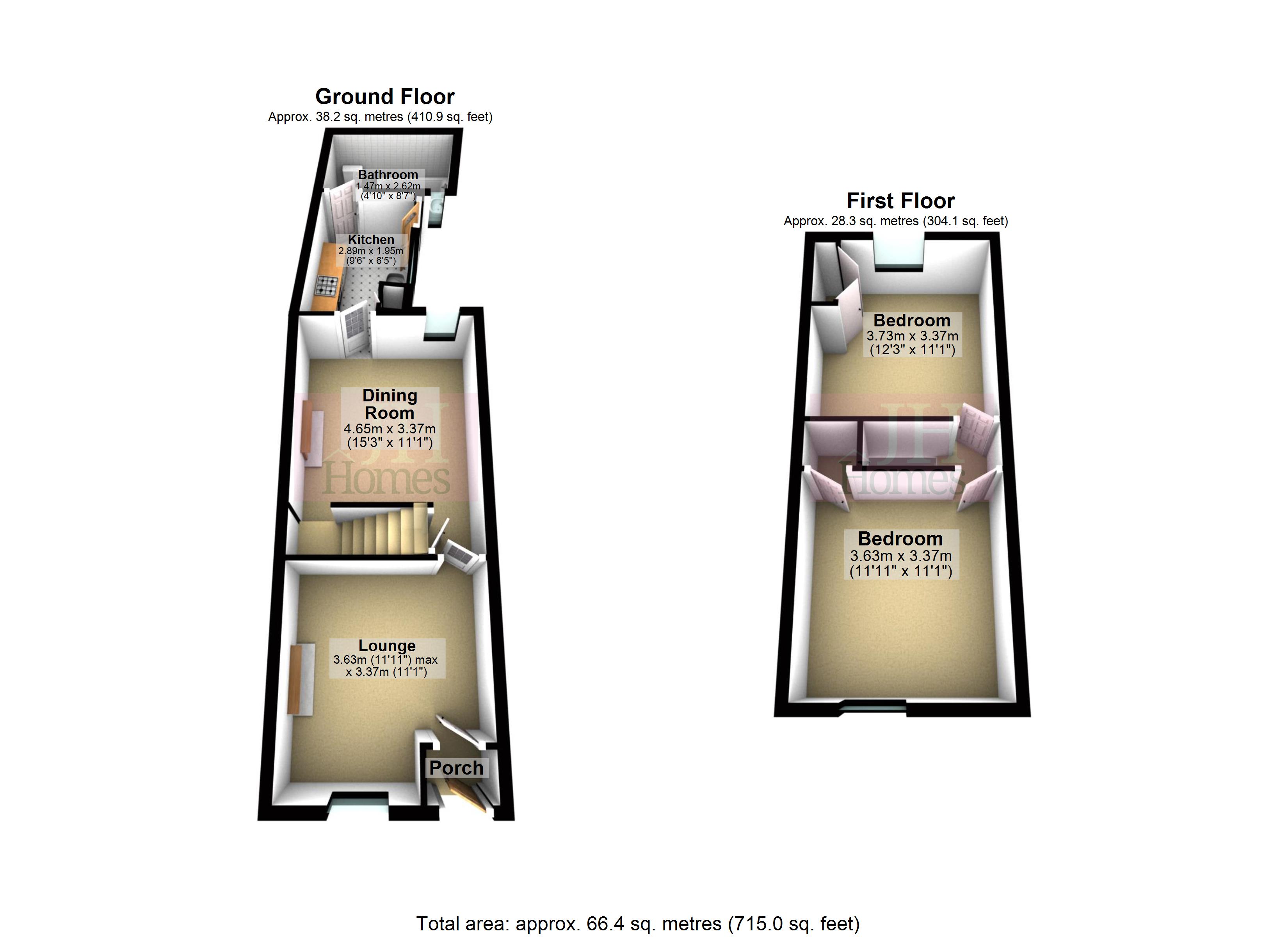Terraced house for sale in Tudor Square, Dalton-In-Furness, Cumbria LA15
* Calls to this number will be recorded for quality, compliance and training purposes.
Property features
- Traditional Town Centre Cottage
- Popular and Prominent Location
- Convenient For Local Amenities
- Two Reception Rooms
- Kitchen and Ground Floor Bathroom
- Two Double Bedrooms
- Central Heating and Double Glazing
- Great Potential To Modernise
- Perfect First Purchase Or Rental Investment
- Early Viewing Invited.
Property description
Property located in Tudor Square, Dalton-in-Furness, Cumbria
Traditional terrace cottage situated in the heart of Dalton-in-Furness, offering comfortable accommodation and comprising of entrance porch, lounge, dining room, kitchen, ground floor bathroom as well as two double bedrooms to the first floor plus a small yard to the rear. The property offers great potential for general modernisation and personalisation, being situated in one of the older parts of Dalton with the parking available in the nearby Tudor Square car park. Complete with gas central heating system and double glazing, the property is considered suitable to arrange of buyers include in the rental investor or first-time purchaser. Early inspection is invited to appreciate the property and the great further potential it offers.
Accessed through a wooden door with double glazed pattern glass insert opening to:
Lounge 11' 10" x 10' 10" (3.63m x 3.32m) Wood framed double glazed window to front, central feature, fireplace with decorative surround and marble effect inset and hearth with living coal flame fire. Glazed door provides access to dining room and door to useful under stairs store.
Dining room 12' 2" x 10' 11" (3.71m x 3.33m) Traditional slate flagged floor, radiator and stove recessed to chimney breast. Alcove to side, double glazed window to rear with cupboard under. Door to kitchen and open access to staircase.
Kitchen 9' 1" x 6' 6" (2.77m x 1.98m) Older style kitchen with stainless steel sink unit and base cupboards, tiled works surface, recess and plumbing for washing machine and recess and point for gas cooker. Decorative wood panelling to one wall, uPVC double glazed window and stable door to yard. Further door to bathroom.
Bathroom 8' 5" x 4' 9" (2.57m x 1.45m) Fitted with a three piece suite in white comprising of bath with shower over and mixer tap, pedestal wash hand basin with mixer tap and WC. Radiator, panelling to walls and uPVC double glazed window to rear.
First floor landing Access to bedrooms.
Bedroom 11' 8" x 10' 8" (3.58m x 3.27m) Double room with wood framed double glazed to front, radiator and door to cupboard over stairs.
Bedroom 12' 5" x 10' 9" (3.78m x 3.28m) Further double room with radiator, uPVC double glazed tilt and turn opening window and built in storage cupboard housing the Valiant boiler for the central heating and hot water systems.
Exterior We are advised there is a shared rear yard and an area for bin storage.
Porch Electric meter to wall with fuse box and fitted coat hooks. Traditional glazed door to lounge.
General information tenure: Freehold
council tax banding: A
local authority: Westmorland & Furness Council
services: All mains services including, gas, electric, water and drainage.
Property info
For more information about this property, please contact
J H Homes, LA12 on +44 1229 382809 * (local rate)
Disclaimer
Property descriptions and related information displayed on this page, with the exclusion of Running Costs data, are marketing materials provided by J H Homes, and do not constitute property particulars. Please contact J H Homes for full details and further information. The Running Costs data displayed on this page are provided by PrimeLocation to give an indication of potential running costs based on various data sources. PrimeLocation does not warrant or accept any responsibility for the accuracy or completeness of the property descriptions, related information or Running Costs data provided here.























.png)