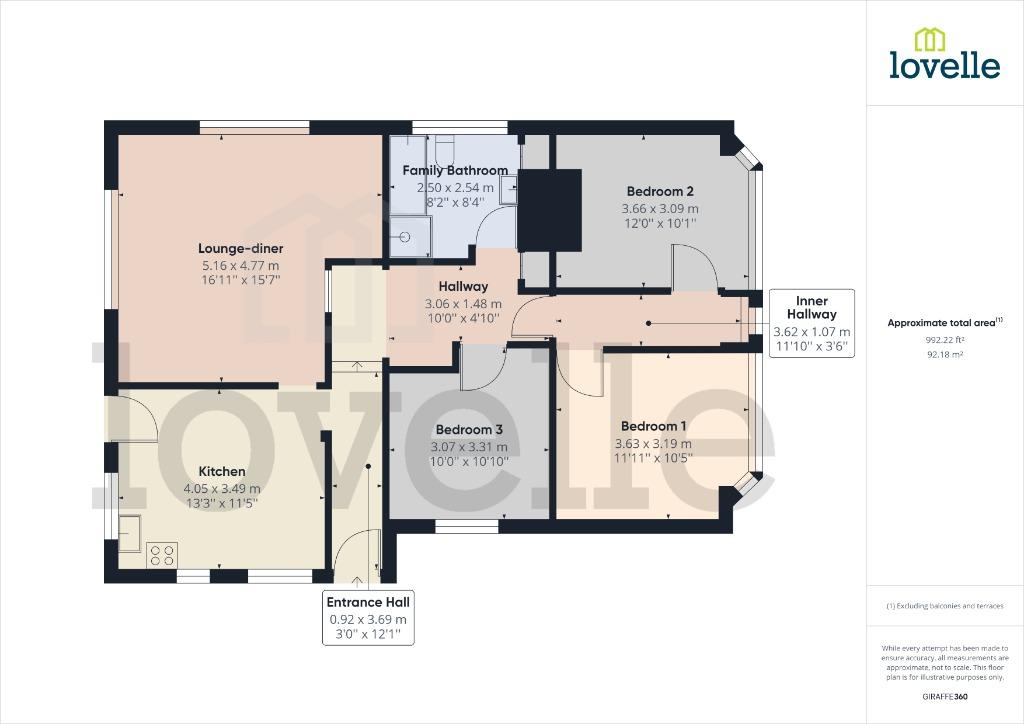Bungalow for sale in Saxilby Road, Sturton By Stow, Lincoln LN1
* Calls to this number will be recorded for quality, compliance and training purposes.
Property features
- Being Sold via Secure Sale online bidding. Terms & Conditions apply.
- Detached Bungalow
- Popular Village Location
- Occupying a Generous Plot
- No Chain
Property description
Summary
This 3 bedroom bungalow is non standard 50/50 construction - cash buyers only. Located within the charming village of Sturton by Stow. It sits on a spacious plot with a large garden and open views, providing a sense of privacy and seclusion.
The property presents an opportunity for builders and first-time buyers looking for a project, as it requires modernisation. However, with some tlc, it has the potential to become a beautiful family home.
Despite the need for renovation, it is liveable with new laminate flooring and carpets throughout, as well as a new fitted kitchen. The bungalow has a spacious layout with ample natural light flowing throughout the property.
The property also boasts a large garden which is perfect for those who love to entertain or for families with children. The bungalow is ideal for those looking for a property with potential, in a desirable location.
Additionally, it features a large driveway that can accommodate multiple vehicles.
Situation - This popular and charming village has a wealth of facilities including a village store, tea rooms, primary school, doctors surgery, village hall and a public house.
The historic Cathedral City of Lincoln is easily accessible (approximately 9 miles), and for travelling further afield, the A1 can be accessed at Markham Moor on the A57, whilst Newark is approximately 22 miles away and has fast rail links to London Kings Cross (from 1 hour 10 minutes). The village is also well served by a nearby range of secondary schooling.
Council Tax Band: B
Tenure: Freehold
Entrance Hall (3.69m x 0.92m)
Radiator, laminate flooring, fitted hall lights, access to roof void, and uPVC double glazed entrance door.
Fitted Kitchen (3.49m x 4.05m)
Newly fitted, laminate flooring, with range of modern fitted wall and base units with contrasting roll edge work surfaces, tiled splashbacks, integrated oven and induction hob, resin sink, dishwasher and washing machine included, windows to the side and rear aspect and door leading to garden patio area.
Inner Hallway (1.48m x 3.06m)
New carpets, fitted cupboards and leading to front hallway.
Front Hallway (1.07m x 3.62m)
Double glazed window to front aspect.
Lounge (4.77m x 5.16m)
With new carpets, light fittings, fitted curtains, radiator and large window to the rear aspect.
Bedroom 1 (3.19m x 3.63m)
Newly carpeted with radiator and large bay window to the front aspect. Wardrobes, side units and curtains included
Bedroom 2 (3.09m x 3.66m)
Newly carpeted with radiator and window to the front aspect.
Bedroom 3 (3.31m x 3.07m)
Newly carpeted with radiator and window to the side aspect.
Family Bathroom (2.54m x 2.50m)
Fully tiled, with panelled bath, separate shower cubicle, WC, wash hand basin, radiator and window to the side aspect.
Gardens
The property occupies a generous plot with gardens to the front and rear aspects. The front garden is mostly laid to gravel with various plants and shrubs and is enclosed by picket fencing. The rear garden is mostly laid to lawn with raised patio area, various plants and shrubs and is mostly enclosed by privet hedging.
Driveway
Tarmac driveway which leads up to the detached garage. Providing ample parking.
Detached Garage
Detached prefabricated garage with up and over door to the front, side entrance door and window to side aspect.
Property info
For more information about this property, please contact
Pattinson - Auctions, NE8 on +44 191 244 9567 * (local rate)
Disclaimer
Property descriptions and related information displayed on this page, with the exclusion of Running Costs data, are marketing materials provided by Pattinson - Auctions, and do not constitute property particulars. Please contact Pattinson - Auctions for full details and further information. The Running Costs data displayed on this page are provided by PrimeLocation to give an indication of potential running costs based on various data sources. PrimeLocation does not warrant or accept any responsibility for the accuracy or completeness of the property descriptions, related information or Running Costs data provided here.























.png)

