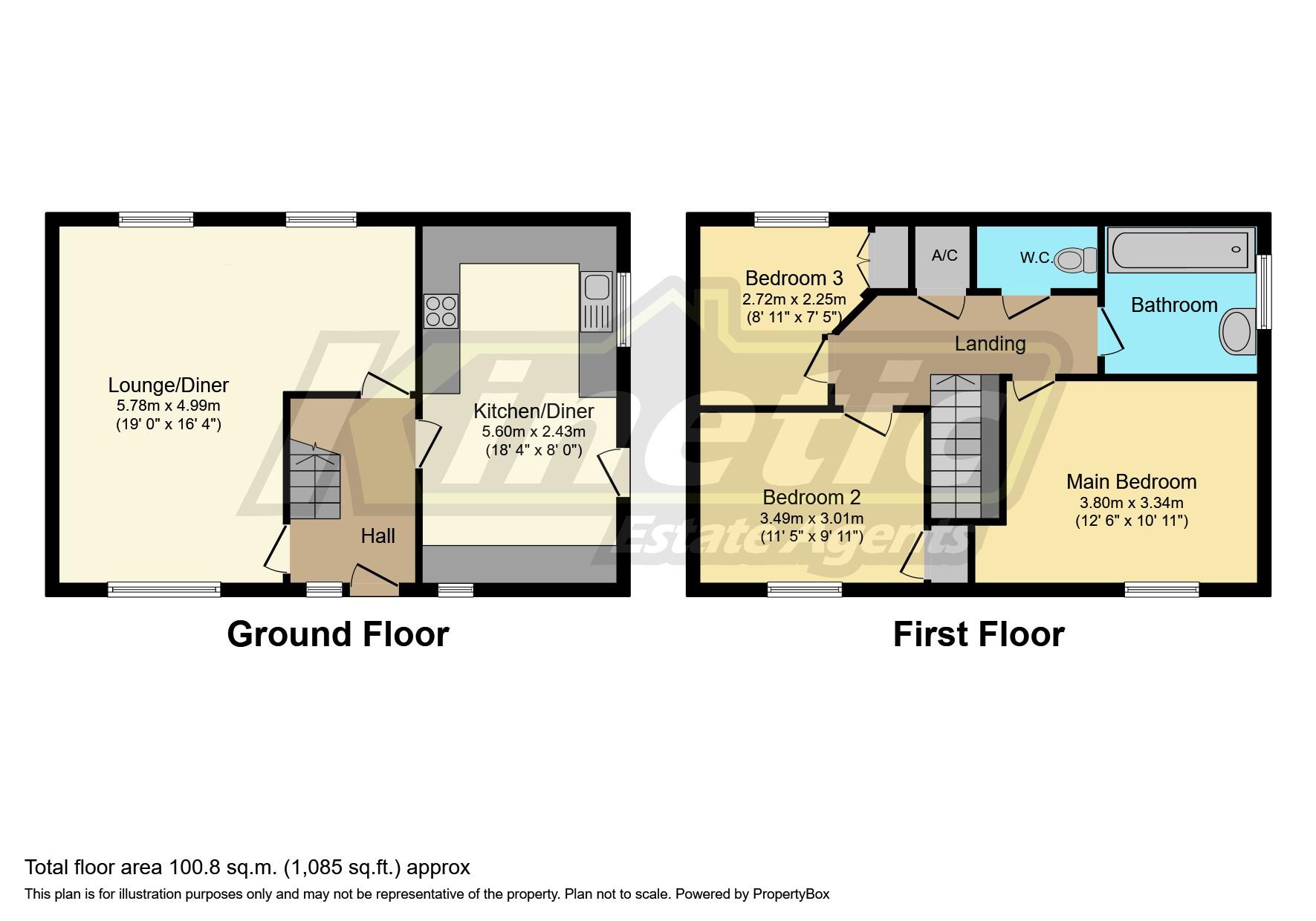Semi-detached house for sale in Westmoreland Avenue, Scampton, Lincoln LN1
* Calls to this number will be recorded for quality, compliance and training purposes.
Property description
** offers in excess of £175,000 **
Kinetic Estate Agents proudly present this exceptional three-bedroom semi-detached family home on the sought-after Westmoreland Avenue in Scampton. This meticulously maintained property boasts a perfect blend of comfort and style throughout, making it an ideal haven for a growing family.
Upon entering the home, you are greeted by a welcoming Entrance Hall with built in under stairs storage leading to a spacious Living Room/Dining Room, creating a perfect space for relaxation and family gatherings. The well-designed modern Kitchen/Utility Room provides a functional and aesthetically pleasing culinary environment. The First Floor Landing leads to three generously sized bedrooms, offering ample space for comfortable living. The Family Bathroom, complemented by a Separate WC, adds convenience to the family-oriented layout.
Externally, the property is situated on a corner plot and the front over looks a green area and fields. Due to the property being on a corner plot it means it benefits from a larger-than-average garden to the rear that enhances the outdoor living experience. The front of the property offers convenient parking to the side, while the rear showcases a fully enclosed garden with a meticulously manicured lawn, a patio, and a decking area - an idyllic setting for entertaining during summer evenings.
This property is equipped with modern comforts, including gas central heating and uPVC double glazing.
Westmoreland Avenue, located on the popular Ex mod base of Scampton, provides a prime residential setting. Residents can enjoy proximity to local amenities such as shops and schools, creating a convenient and family-friendly environment. Excellent access to the A15 ensures a straightforward route to Lincoln's city centre, adding to the property's appeal.
In summary, this property is a testament to tasteful living, offering a harmonious blend of practicality and elegance. To experience the charm of this immaculate home, contact Kinetic Estate Agents at and arrange your internal viewing today!
Entrance Hall
With laminate flooring, door to front aspect, fantastic under stairs storage solution, wall mounted panel radiator, power points, stairs rising to first floor landing and access into the Lounge/Diner and Kitchen.
Kitchen (5.60m (18' 4") x 2.43m (8' 0"))
Being fitted with a modern range of base and eye level units with work surfaces incorporating a belfast sink with mixer tap, integrated appliances to include electric oven with gas hob and cooker hood and integral microwave.. There is also space for fridge freezer, space and plumbing for a washing machine and tumble dryer; complete with a window to the side aspect, spot lights to the ceiling, tiled flooring, tiled splash backs, modern wall mounted panel radiator, and uPVC double glazed door and window to the side aspect
Lounge/Diner (5.78m (19' 0") x 4.99m (16' 4"))
A large spacious, light and airy L shaped living room/dining room comprises of laminate flooring, power points, skirting, telephone point, television point, wall mounted panel radiators, 2 doors into the hallway from both end of the room and x 2 uPVC double glazed windows to the front and rear aspects.
First Floor Landing
With fitted carpet, built in storage cupboard, access to the loft space, skirting, and access into all three bedrooms, the bathroom and separate WC.
Bedroom One (3.80m (12' 6") x 3.34m (10' 11"))
Having uPVC double glazed window to the front aspect, wall mounted panel radiator, skirting, power points and laminate flooring.
Bedroom Two (3.49m (11' 5") x 3.01m (9' 11"))
Having uPVC double glazed window to the front aspect, wall mounted panel radiator, power points, build in cupboard, skirting and fitted carpet.
Bedroom Three (2.72m (8' 11") x 2.25m (7' 5"))
Having uPVC double glazed window to the rear aspect, wall mounted panel radiator, skirting, built in cupboards and fitted carpet.
WC
Comprising of WC, panelled walls, tiled flooring and uPVC frosted window.
Bathroom
Being fitted with a two piece suite comprising of a vanity wash hand basin and a panelled bath with screen and shower over; partly tiled walls, wall mounted radiator and a window to the side aspect.
Outside
Externally, the property sits on a corner plot which provides a larger than average garden. There is parking to the front of the property and to the rear a fully enclosed garden mainly laid to lawn along with a patio and decking area perfect for entertaining in the summer evenings.
Further Information
Council Tax Band - A
Local authority - West Lindsey
Tenure - Freehold
Connections - Mains gas, electric, water and drainage
Maintainence charge - £25 per month
Disclaimer
These particulars are intended to give a fair description of the property but their accuracy cannot be guaranteed, and they do not constitute an offer of contract. Intending purchasers must rely on their own inspection of the property. None of the above appliances/services have been tested by ourselves. We recommend purchasers arrange for a qualified person to check all appliances/services before legal commitment.
Property info
For more information about this property, please contact
Kinetic Estate Agents, LN5 on +44 1522 397592 * (local rate)
Disclaimer
Property descriptions and related information displayed on this page, with the exclusion of Running Costs data, are marketing materials provided by Kinetic Estate Agents, and do not constitute property particulars. Please contact Kinetic Estate Agents for full details and further information. The Running Costs data displayed on this page are provided by PrimeLocation to give an indication of potential running costs based on various data sources. PrimeLocation does not warrant or accept any responsibility for the accuracy or completeness of the property descriptions, related information or Running Costs data provided here.































.png)
