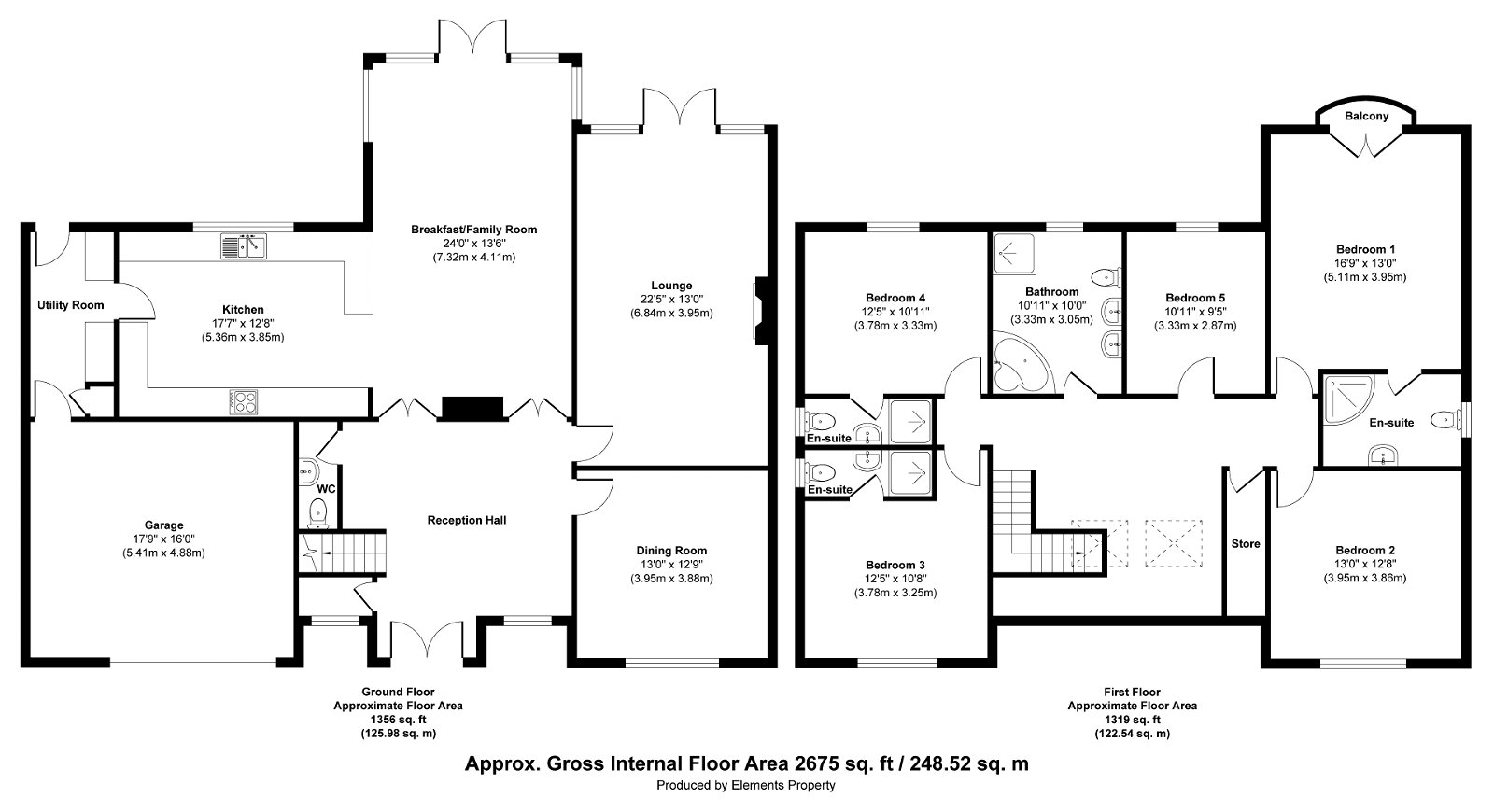Detached house for sale in Delphfields Road, Appleton, Warrington WA4
* Calls to this number will be recorded for quality, compliance and training purposes.
Property features
- Light & spacious open-plan kitchen/family room
- Two additional spacious reception rooms
- Galleried entrance hall
- Prime location on a prestigious road
- Private south-facing garden
- Integral garage
- Walking distance to Stockton Heath
- Short walk to excellent schools
- Long lease - £5 per annum
- No onward chain
Property description
A light-filled family home situated on a quiet residential street within easy walking distance of Stockton Heath village and close to some of the best schools in the area combining a prestigious location with versatile living space and a private south-facing rear garden.
Originally constructed in the 1950s this stunning home combines a timeless and contemporary aesthetic throughout the spacious and high quality accommodation that is well suited to the requirements of modern family living.
A generous amount of glass enhanced by vaulted and high ceilings bathes the interiors in natural light, with versatile living spaces that are both inviting and inspirational.
The house boasts an incredibly private plot slightly elevated on one of Appleton’s most prestigious roads. A paved driveway leads to a dedicated parking area at the
front of the property with access to a large integral garage. An impressive front door opens into a open-plan large reception hallway with vaulted ceilings and a galleried landing accessed from a beautiful turning flight staircase. There is useful built in storage within the hall and an adjoining downstairs toilet.
On the right there is a reception room with large windows looking out onto the front of the property as well as a spacious lounge with a fireplace and French door leading out into the rear garden.
From the hall double doors lead straight ahead into a stunning living/dining/kitchen which effortlessly connects to a private south-facing rear garden providing the perfect focal point for everyday life and entertaining. The kitchen comprises wooden units with granite worktops and boasts a comprehensive range of integrated appliances. A separate utility room leads to the one-and-a-half size integral garage with an electrically operated up and over door.
There are five double bedrooms on the first floor level, three of which feature ensuite bathrooms. The master bedroom provides ample space to create a dressing room, and boats an en-suite bathroom as well as a rear facing a balcony overlooking the garden.
The spacious family bathroom is located off the landing and features a corner bath, separate shower enclosure and twin wash basins.
Outside beyond the patio that surrounds the rear of the house lawned garden lead to a further sitting area with mature trees creating a private south-facing garden haven which backs onto tennis courts.
With Stockton Heath’s vibrant village centre, excellent schools within walking distance and great transport links to Manchester Airport, Manchester City Centre, Liverpool City Centre, Warrington, Altrincham and Knutsford which are all within a 30-minute drive, the property provides the perfect opportunity to combines a family village lifestyle with superb access to the North West commercial hubs
Come and take a look for yourself. Call now to book your viewing!
Property info
For more information about this property, please contact
Lord and Porter, CW6 on +44 1568 597342 * (local rate)
Disclaimer
Property descriptions and related information displayed on this page, with the exclusion of Running Costs data, are marketing materials provided by Lord and Porter, and do not constitute property particulars. Please contact Lord and Porter for full details and further information. The Running Costs data displayed on this page are provided by PrimeLocation to give an indication of potential running costs based on various data sources. PrimeLocation does not warrant or accept any responsibility for the accuracy or completeness of the property descriptions, related information or Running Costs data provided here.




































.png)
