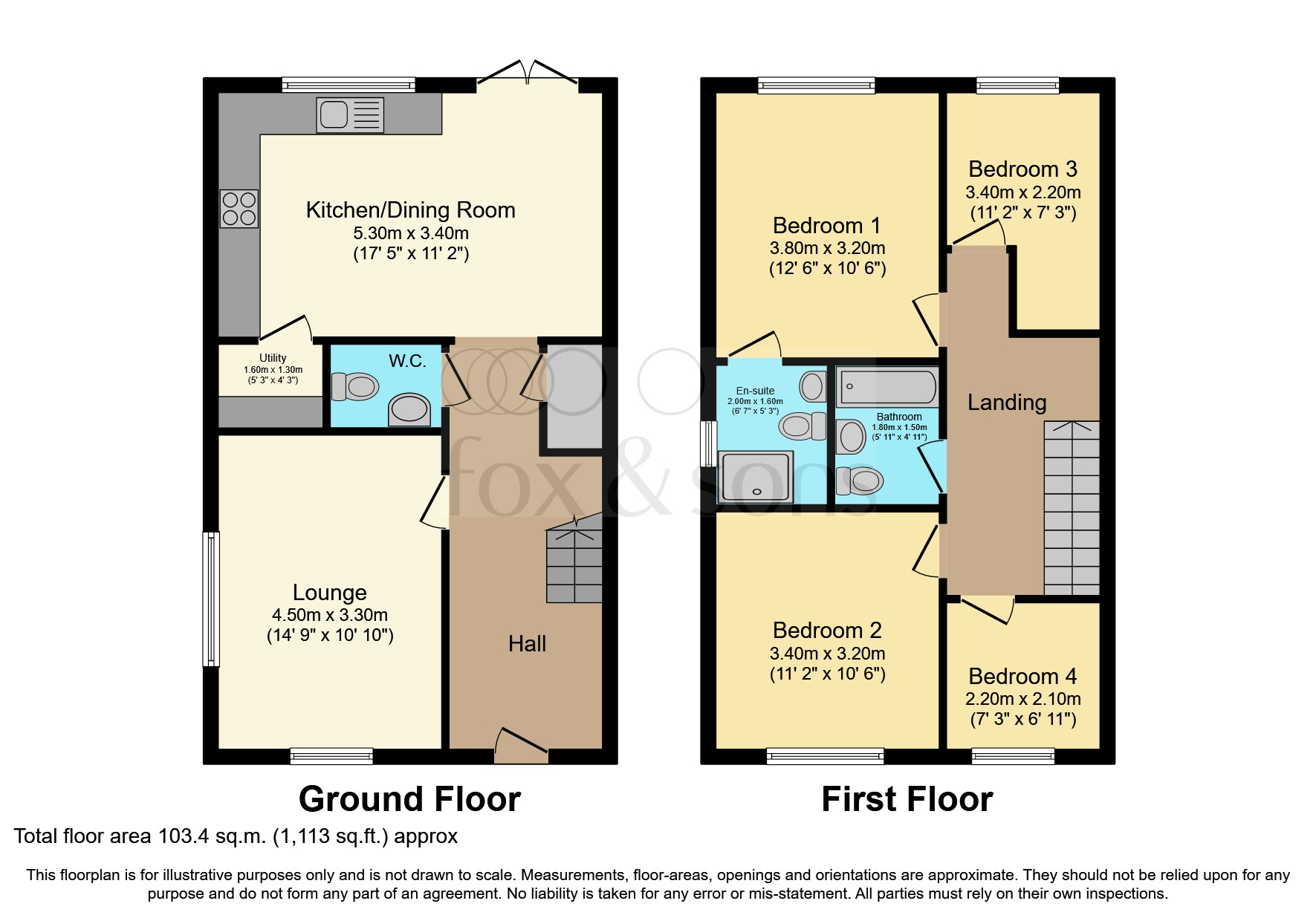Semi-detached house for sale in Bennett Gardens, Ferring, Worthing BN12
* Calls to this number will be recorded for quality, compliance and training purposes.
Property features
- Modern property
- Open plan kitchen/ diner
- Utility room
- Downstairs cloakroom
- Four bedrooms
- Low maintenance rear garden
- Garage and off road parking
- Ferring location
Property description
Summary
Fox and Sons are delighted to bring to market this four property in Ferring. In brief the property consists of lounge, open plan kitchen/diner, utility room. Downstairs w.c, four bedroom, the master with en-suite and family bathroom. In addition a rear garden, garage and off road parking.
Description
Fox and Sons are delighted to bring to market this four bedroom modern property. Stepping through the front door, you'll be greeted by a spacious hallway that leads into a cosy dual aspect lounge with feature fireplace. The open plan kitchen/diner is a space that epitomises modern family living. This generously sized room is bathed in natural light, courtesy of double patio doors. The kitchen offers a range of high gloss wall and base units, built in appliances and sleek countertops providing plenty of space for food preparation. The dining area, provides space for family meals or hosting dinner parties with friends. Sliding glass doors open to the rear garden, seamlessly connecting indoor and outdoor living spaces. The low-maintenance rear garden is perfect for entertaining with a patio area as well as lawn and shrub borders. The ground floor has the convenience of a utility room and downstairs cloakroom. Upstairs there are four well-appointed bedrooms. The master boasting an en-suite with modern fixtures and a luxurious shower cubicle. The three additional bedrooms are perfect for family members, guests, or even a home office. In addition to there is a garage and off road parking, ensuring that you always have a convenient place to park. This modern property in Ferring offers not only a beautiful and comfortable living space but also the perfect coastal location.
Hallway
Lounge 14' 9" x 10' 10" ( 4.50m x 3.30m )
Kitchen/diner 17' 5" x 11' 2" ( 5.31m x 3.40m )
Utility Room 5' 3" x 4' 3" ( 1.60m x 1.30m )
Downstairs Cloakroom
Bedroom One 12' 6" x 10' 6" ( 3.81m x 3.20m )
En-Suite Shower Room
Bedroom Two 11' 2" x 10' 6" ( 3.40m x 3.20m )
Bedroom Three 11' 2" max x 7' 3" ( 3.40m max x 2.21m )
Bedroom Four 7' 3" x 6' 11" ( 2.21m x 2.11m )
Family Bathroom
1. Money laundering regulations: Intending purchasers will be asked to produce identification documentation at a later stage and we would ask for your co-operation in order that there will be no delay in agreeing the sale.
2. General: While we endeavour to make our sales particulars fair, accurate and reliable, they are only a general guide to the property and, accordingly, if there is any point which is of particular importance to you, please contact the office and we will be pleased to check the position for you, especially if you are contemplating travelling some distance to view the property.
3. The measurements indicated are supplied for guidance only and as such must be considered incorrect.
4. Services: Please note we have not tested the services or any of the equipment or appliances in this property, accordingly we strongly advise prospective buyers to commission their own survey or service reports before finalising their offer to purchase.
5. These particulars are issued in good faith but do not constitute representations of fact or form part of any offer or contract. The matters referred to in these particulars should be independently verified by prospective buyers or tenants. Neither sequence (UK) limited nor any of its employees or agents has any authority to make or give any representation or warranty whatever in relation to this property.
Property info
For more information about this property, please contact
Fox & Sons - West Worthing, BN12 on +44 1903 890192 * (local rate)
Disclaimer
Property descriptions and related information displayed on this page, with the exclusion of Running Costs data, are marketing materials provided by Fox & Sons - West Worthing, and do not constitute property particulars. Please contact Fox & Sons - West Worthing for full details and further information. The Running Costs data displayed on this page are provided by PrimeLocation to give an indication of potential running costs based on various data sources. PrimeLocation does not warrant or accept any responsibility for the accuracy or completeness of the property descriptions, related information or Running Costs data provided here.



























.png)
