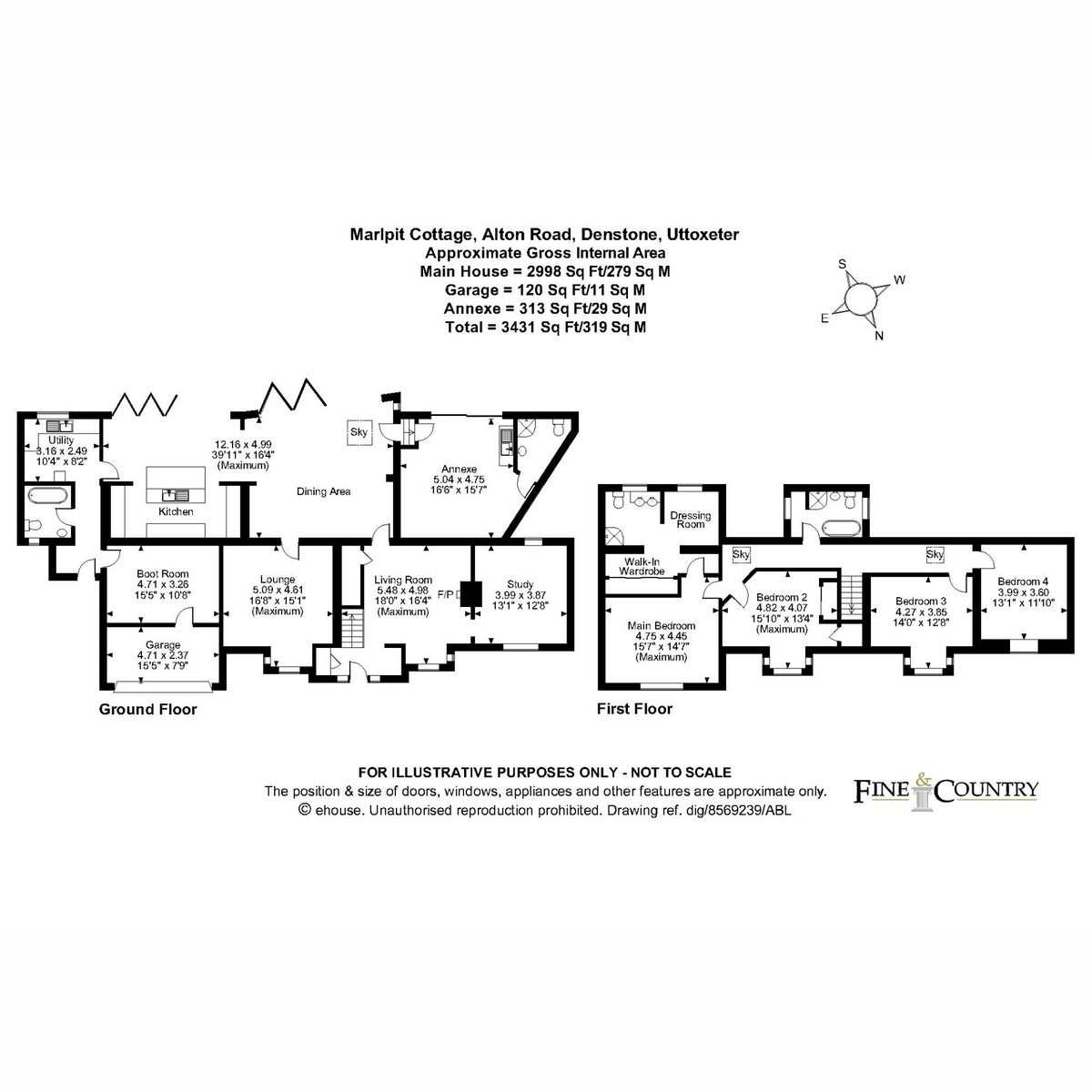Detached house for sale in Alton Road Denstone Uttoxeter, Staffordshire ST14
* Calls to this number will be recorded for quality, compliance and training purposes.
Property features
- Detached Family Home
- Four Bedrooms, Four Bathrooms
- 3/4 Reception Rooms
- Lovely Views Towards the Peak District
- Annexe
- Popular Location
- Close To Denstone College
- Child Friendly Gardens
- Double Garage
Property description
Marlpit Cottage is a character driven 4-bedroom family home situated in the village of Denstone close to the market towns of Uttoxeter and Ashbourne. This is a deceptive extended cottage and modernised by the current owners with lovely views towards the peak district and in proximity of the very popular Denstone College. The accommodation includes 4 bedrooms and 4 bathrooms including a master en-suite. There are 3/4 receptions on the ground floor with annexe accommodation available as well as an open plan kitchen/breakfast room overlooking the rear garden. In summary a well-presented family home positioned in a popular location.
Ground Floor
On entering Marlpit Cottage you discover a home with a balance of modern neutral décor and traditional styling with the exposed wooden flooring greeting you in the entrance hall. This continues into the living room with the cosy and naturally lite ambiance with a welcoming wood burner fireplace at its centre as well as offering views over the front gardens via the box window. This leads into the study which is well positioned away from the rest of the house offering peace and quiet and making a perfect home office if required. The kitchen and dining area overlook the rear gardens and are very much designed for modern living with the open plan layout, perfect for socialising and entertaining with tiled flooring throughout including a feature glass covered redundant Well and all the modern appliances you would expect for everyday living. Bi-fold doors open to the rear garden and offer a natural flow between inside and out, ideal for those summer days. Off the dining room the lounge offers a more relaxing and tranquil setting perfect for watching television and cozying up in the evenings. A separate utility room sits off the kitchen as well as access to the downstairs bathroom which also continues via the internal hall to a very useful boot room as well as giving further access to rear of the integral garage.
Annexe
The Annexe has an internal door from the dining area and the rear garden via its own entrance and is well presented throughout and can be utilised as an air B&B. It has its own shower room facilities and makes an ideal investment or 5th bedroom for an extended family or elderly relative.
First Floor
The first floor is accessed via the staircase in the entrance hall and is well presented throughout with skylights giving the first floor landing a natural lite ambiance. There are 4 bedrooms on the first floor with the master having its own walk-in wardrobe, dressing room and en-suite shower facilities. All the bedrooms are neutrally decorated and light and airy as well as comfortable double rooms, each having their own views towards the peak district and the hills in the backdrop. The family bathroom is modern and well presented and compliments bedrooms 2-4.
Outside
The rear gardens are mainly laid to lawn and enclosed to all sides giving privacy as well as being child friendly. There is a substantial patio area adjacent to the rear of the property and to the side. The front offers off road parking for numerous vehicles and is enclosed by mature shrubs with access leading to the front of the double garage.
Tenure: Freehold | Council Tax Band F | EPC Rating: E
Disclaimer
All measurements are approximate and quoted in metric with imperial equivalents and for general guidance only and whilst every attempt has been made to ensure accuracy, they must not be relied on.
The fixtures, fittings and appliances referred to have not been tested and therefore no guarantee can be given and that they are in working order.
Internal photographs are reproduced for general information and it must not be inferred that any item shown is included with the property.
Whilst we carryout our due diligence on a property before it is launched to the market and we endeavour to provide accurate information, buyers are advised to conduct their own due diligence.
Our information is presented to the best of our knowledge and should not solely be relied upon when making purchasing decisions. The responsibility for verifying aspects such as flood risk, easements, covenants and other property related details rests with the buyer
Property info
For more information about this property, please contact
Fine & Country - Birmingham, B1 on +44 121 659 5652 * (local rate)
Disclaimer
Property descriptions and related information displayed on this page, with the exclusion of Running Costs data, are marketing materials provided by Fine & Country - Birmingham, and do not constitute property particulars. Please contact Fine & Country - Birmingham for full details and further information. The Running Costs data displayed on this page are provided by PrimeLocation to give an indication of potential running costs based on various data sources. PrimeLocation does not warrant or accept any responsibility for the accuracy or completeness of the property descriptions, related information or Running Costs data provided here.














































.png)
