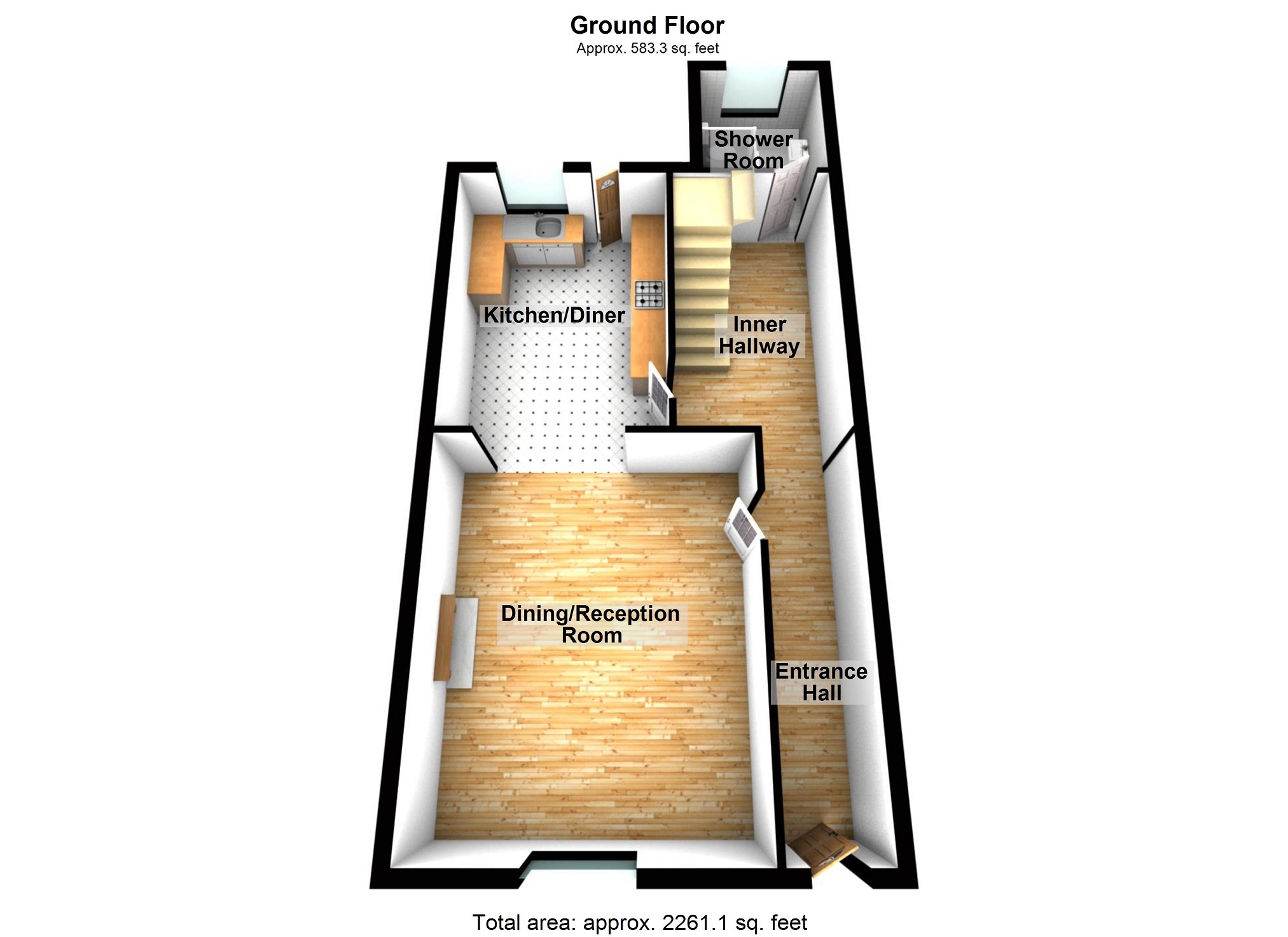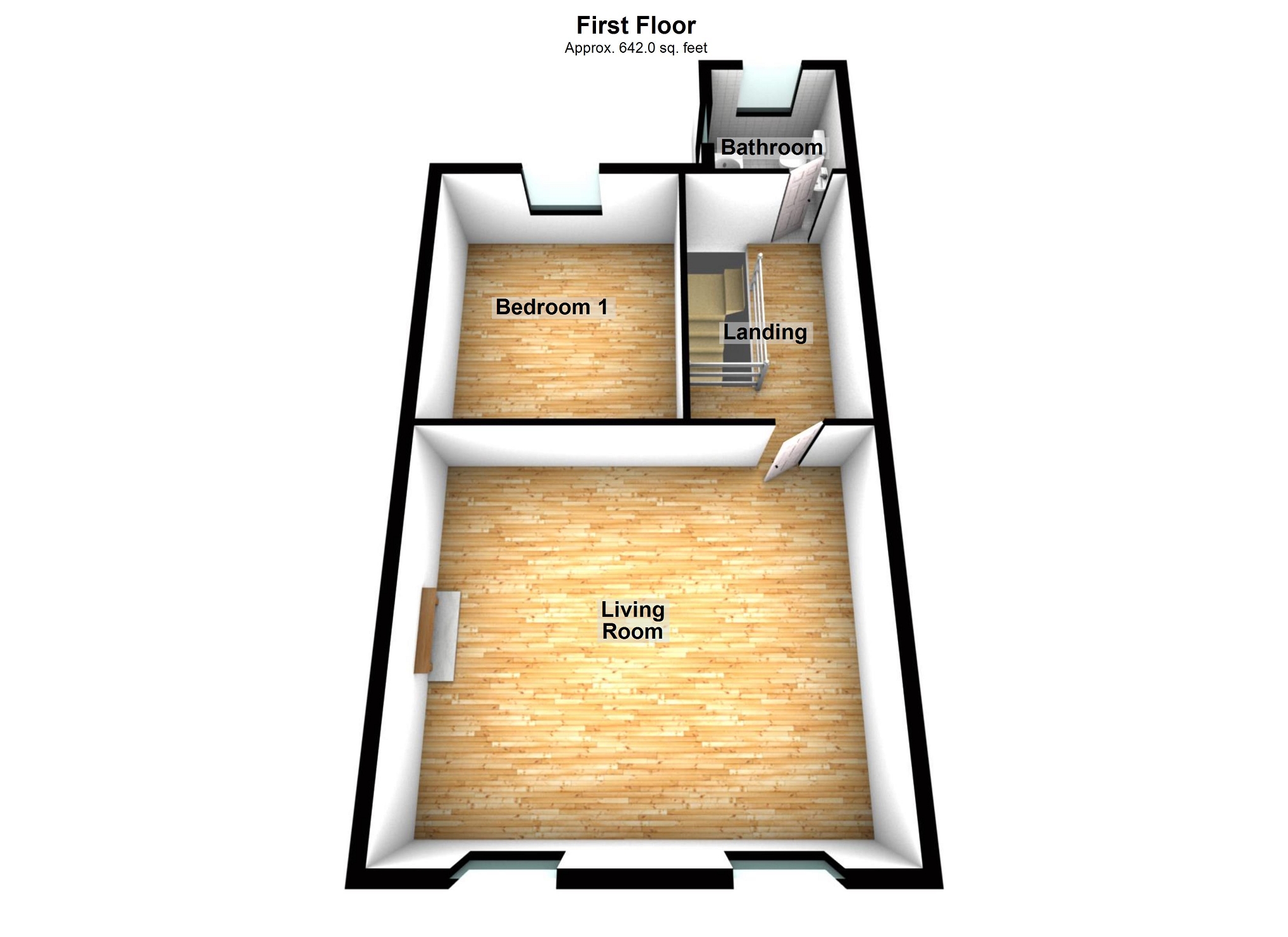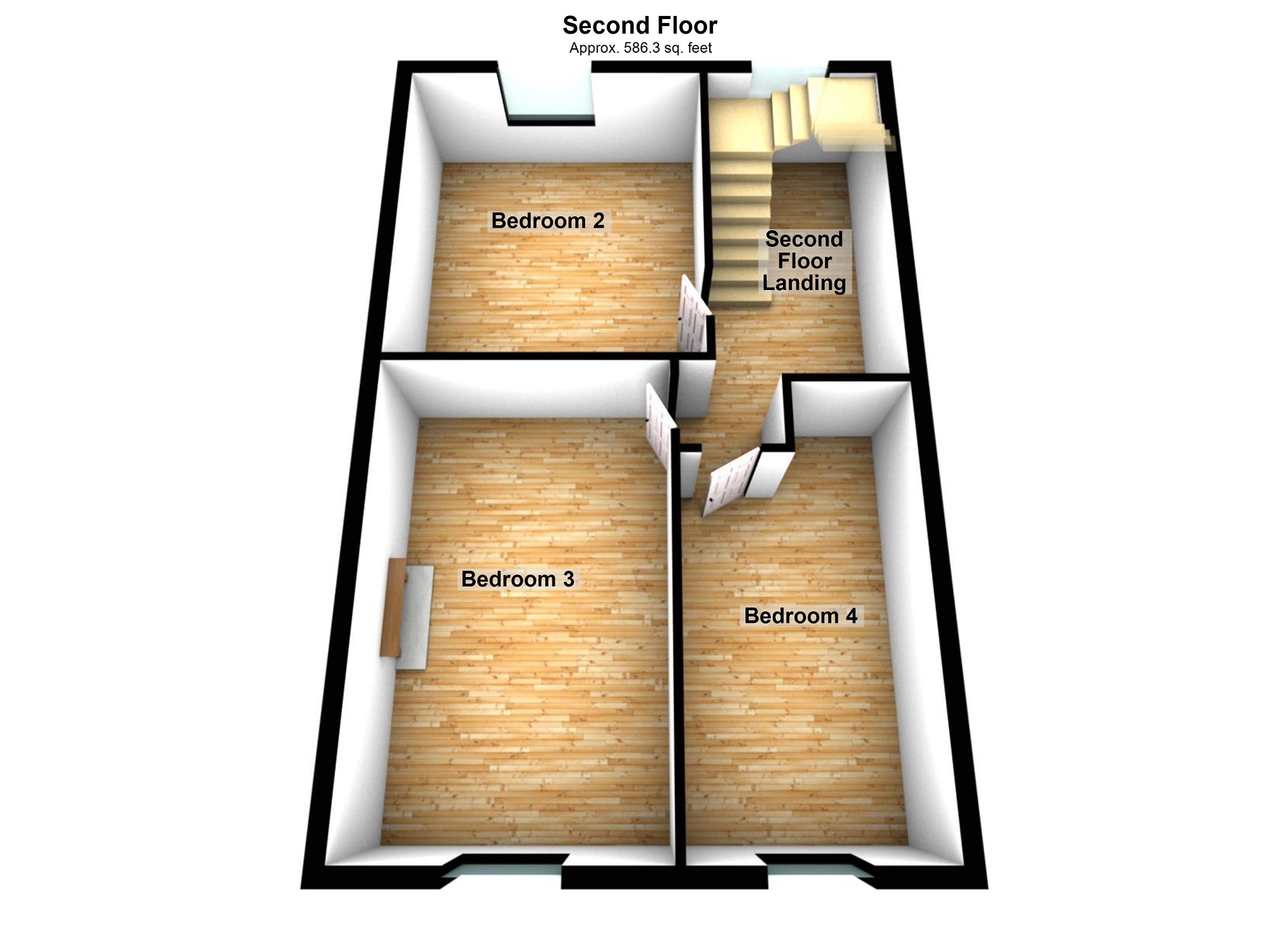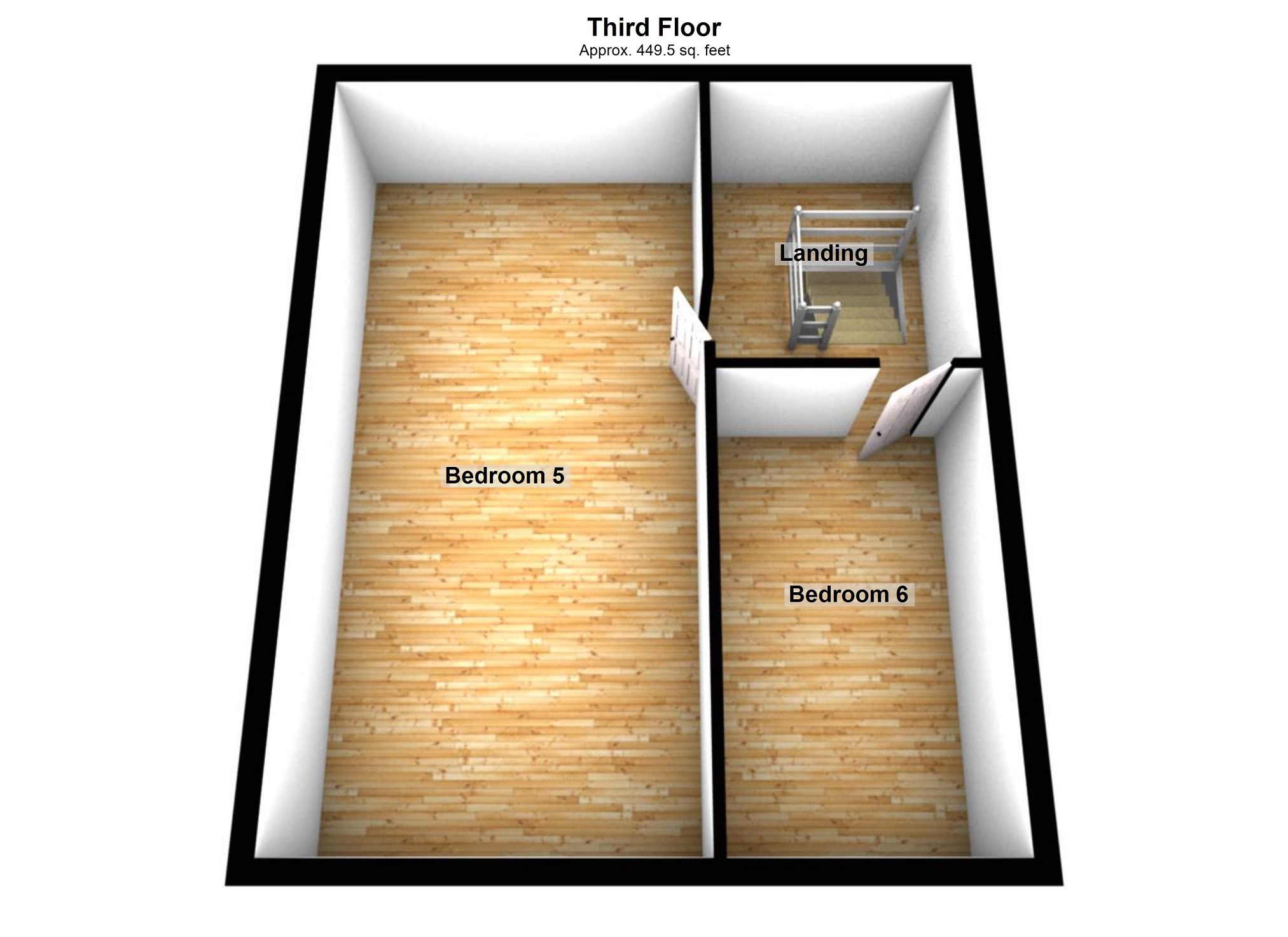Terraced house for sale in Picton Terrace, Carmarthen, Carmarthenshire. SA31
* Calls to this number will be recorded for quality, compliance and training purposes.
Property features
- Conveniently Positioned Elegant 6 Bed Town House
- Grade II Listed Retaining Loads Of Charm & Character
- Lovely Original Features Including Basement
- High Ceilings, Original Fireplace, Coved Ceilings Etc
- Ent Hall, 2 Large Rec Rooms, Kitchen, 5 Beds, 2 Baths
- Distinctive Spacious Family Home Of High Appeal
- Rear Garden-Patio With Garage Block & Parking
- Walking Distance To Town Centre
- Viewing Recommended To Fully Appreciate.
- EPC excempt.
Property description
**Viewing is highly recommended to appreciate what's on offer ** - A most elegant superior town centre property arranged over 5 floors including useful basement rooms with potential to provide further living areas. The property boasts many original character features including sash windows, high coved ceilings, cornices, internal timber doors, fireplace, picture rails and offers well presented family sized accommodation.
The superior accommodation provides entrance hall with doors leading to kitchen and dining/reception room, shower room. First floor provides 3 bedrooms and bathroom with stairs leading to second floor providing another 2 bedrooms. The property is well presented throughout and is ready for occupation. Outside there is a paved patio to rear being an ideal place to relax and enjoy with productive apple tree leading to rear garage block with conversion potential (stc) and parking space.
The property is located within a popular area of the town being within walking distance to the town centre which offers a good range of amenities and facilities.
Entrance Hall
Solid front entrance door, arched feature cornice, access to basement, stairs to first floor, 2 radiators, doors to:
Dining Room-Reception Room (5.08m x 4.19m (16' 08" x 13' 09"))
Original fireplace and surround, sash window to front, radiator, access through to:
Kitchen - Breakfast Room (4.06m x 3.07m (13' 04" x 10' 01" ))
Range of fitted base and wall cupboards with worktops over, sink unit with mixer tap, built in electric over with grill and 4 ring electric hob and fitted hood over, built in dishwasher, tiled flooring, radiator, wall tiling, radiator, rear exterior door.
Shower Room (1.88m x 1.78m (6' 02" x 5' 10" ))
Attractive partly stained door, modern suite comprising shower cubicle, WC, wash hand basin, tiled walling, Worcester gas fired boiler, radiator.
First Floor Landing
Spacious landing area, radiator, doors to:
Living Room (5.54m x 5.05m (18' 02" x 16' 07" ))
A most spacious room ideal for entertaining, two sash windows to front, fireplace with wood burner stove, solid timber flooring, 2 radiators.
Bedroom 1 (4.17m x 3.07m (13' 08" x 10' 01" ))
Window to rear, radiator, solid timber flooring.
Bathroom (2.08m x 2.06m (6' 10" x 6' 09" ))
Modern suite comprising bath with shower over and screen, WC, wash hand basin, wall tiling, radiator.
Second Floor Landing
Stairs to third floor, window to rear, doors to:
Bedroom 2 (4.95m x 2.62m (16' 03" x 8' 07" ))
Sash window to front, radiator.
Bedroom 3 (4.85m x 3.07m (15' 11" x 10' 01" ))
Sash window to front, radiator.
Bedroom 4 (4.37m x 3.15m (14' 04" x 10' 04" ))
Sash window to rear, solid wood flooring, radiator, feature fireplace.
Third Floor Landing
Doors to:
Bedroom 5 (5.00m x 2.51m (16' 05" x 8' 03" ))
Skylight window, radiator.
Bedroom 6 (7.09m x 2.64m (23' 03" x 8' 08" ))
Radiator.
Basement
Room 1 - 8'2 x 4'2 Room 2- 15'9 x 13'3 with wood burner. Potential to use as further accommodation or play/work room etc.
Outside
Small garden area to front with enclosed low maintenance garden to rear laid to patio area ideal place to relax and enjoy, productive apple tree leading to useful garage block - 18'11 x 17'10 brick construction with power and light connected, inspection pit, potential to convert into studio, home office etc (STC). Rear car parking space with vehicular access.
Property info
Ground Floor View original

First Floor View original

Second Floor View original

Third Floor View original

For more information about this property, please contact
Clee Tompkinson Francis - Camarthen, SA31 on +44 1267 312031 * (local rate)
Disclaimer
Property descriptions and related information displayed on this page, with the exclusion of Running Costs data, are marketing materials provided by Clee Tompkinson Francis - Camarthen, and do not constitute property particulars. Please contact Clee Tompkinson Francis - Camarthen for full details and further information. The Running Costs data displayed on this page are provided by PrimeLocation to give an indication of potential running costs based on various data sources. PrimeLocation does not warrant or accept any responsibility for the accuracy or completeness of the property descriptions, related information or Running Costs data provided here.





























.png)
