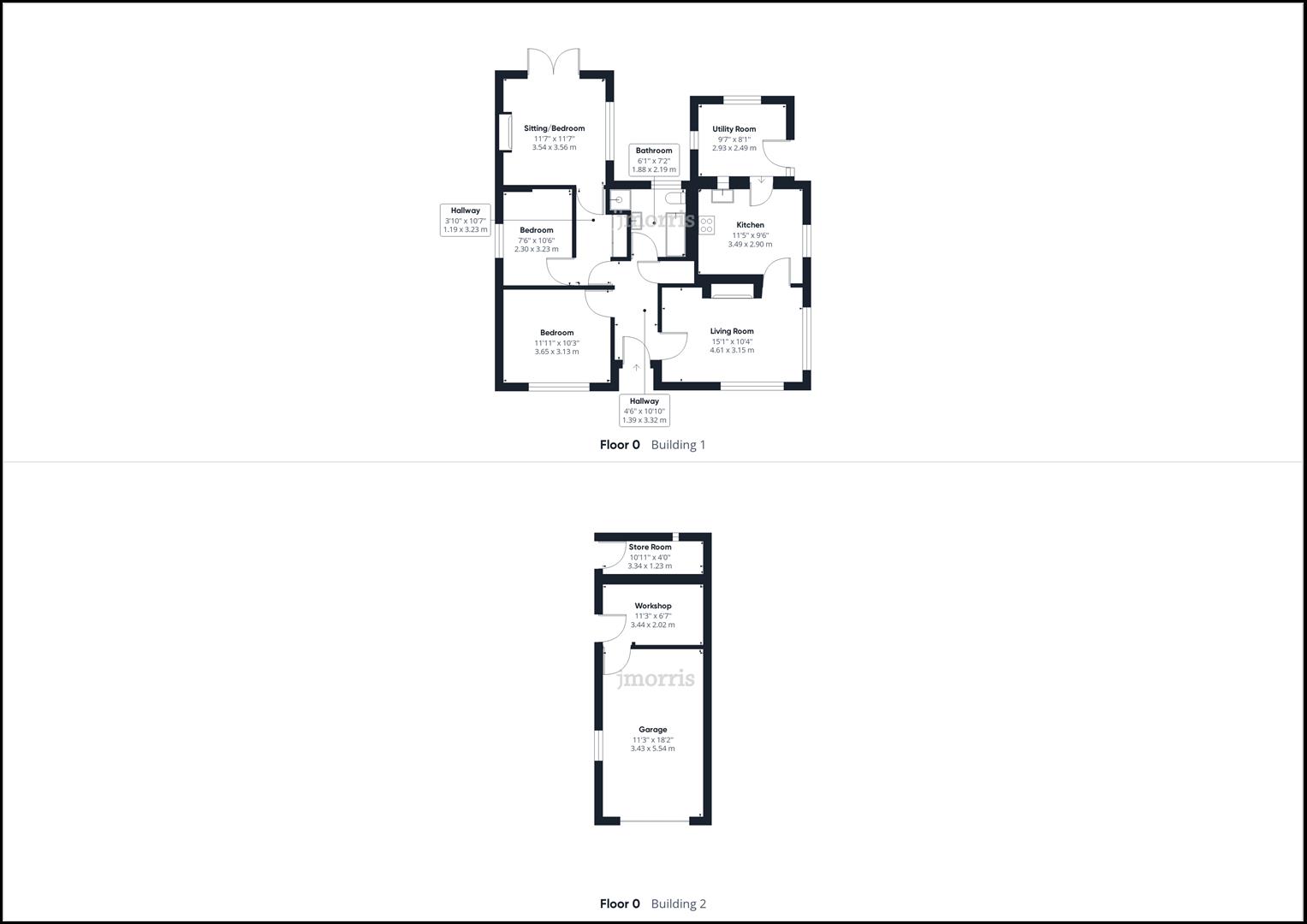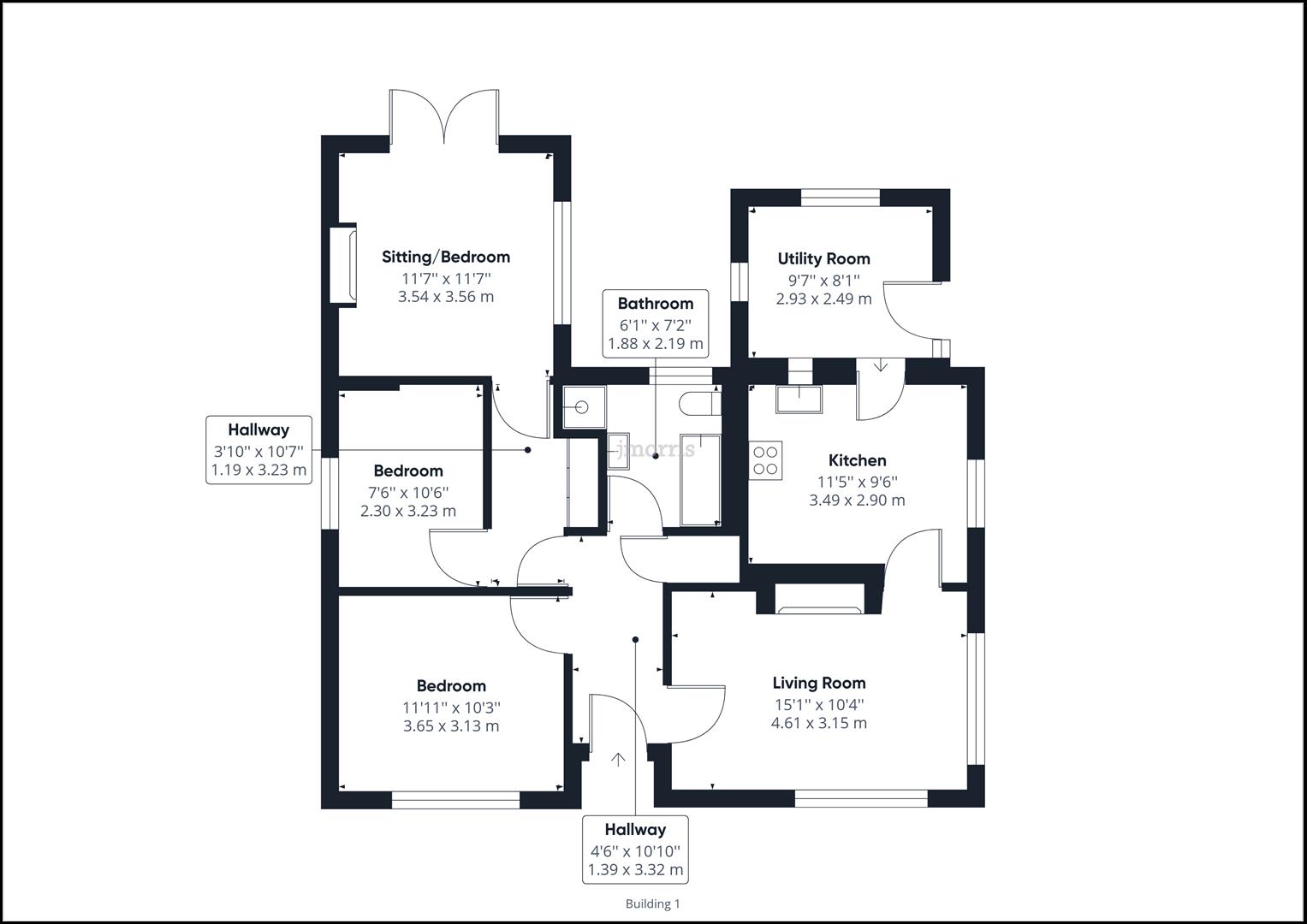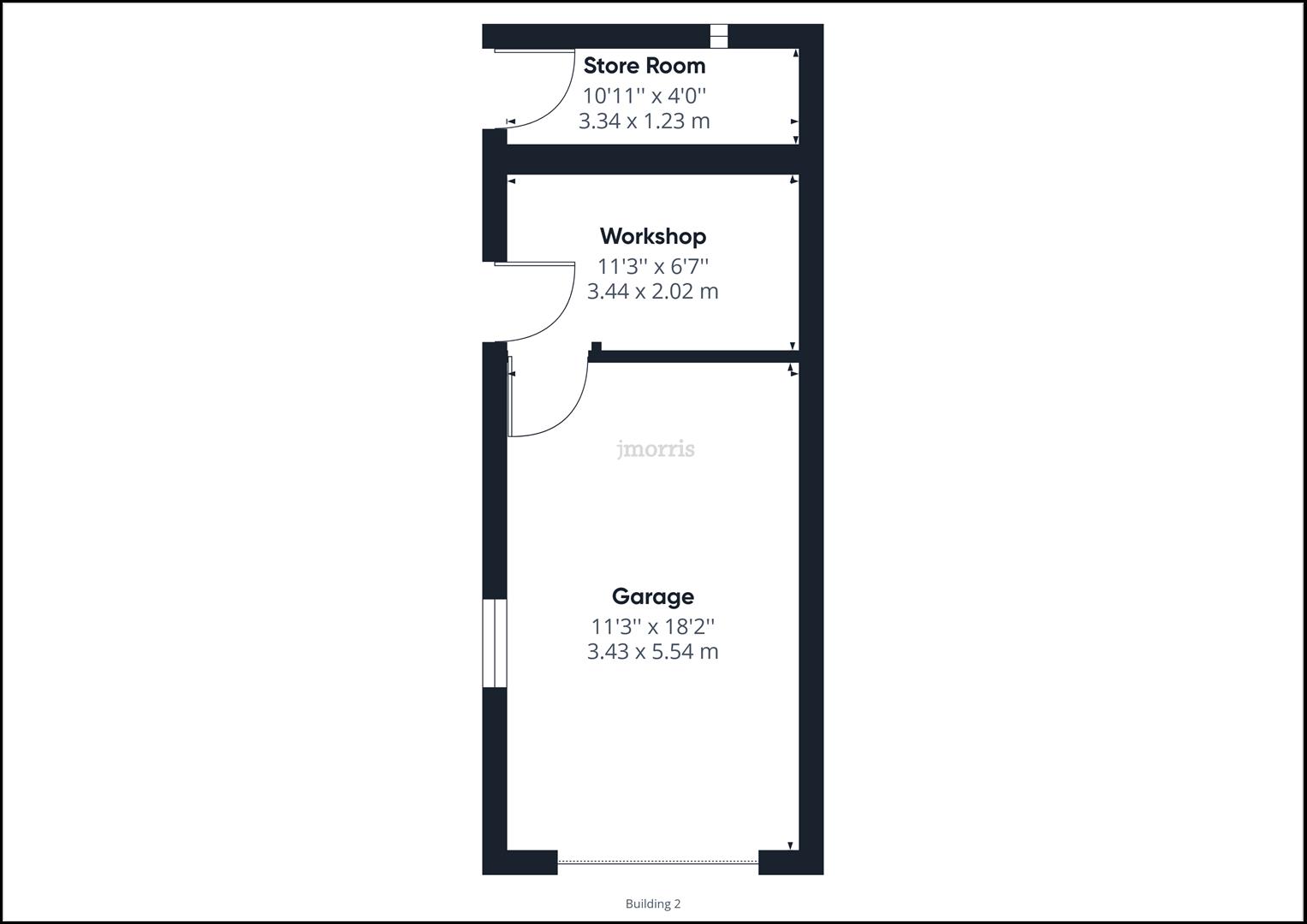Detached bungalow for sale in Tegryn, Llanfyrnach SA35
* Calls to this number will be recorded for quality, compliance and training purposes.
Property features
- Two/Three Bedroom Detached Bungalow
- Living/Dining Room & Sitting Room/Bed Three
- Kitchen/Breakfast Room
- Utility
- Garage, Workshop & Store
- Far Reaching Views
Property description
A Two/Three Bedroom Detached Bungalow enjoying far reaching countryside views situated within the rural village of Tegryn. The accommodation comprises: Entrance Hall, Living/Dining Room, Kitchen/Breakfast Room, Utility Room, Two Bedrooms, Sitting Room/Bedroom Three and a Family Bathroom. Externally, there are gardens to the front and rear, a detached garage, workshop and outside utility.
Situation
Tegryn is located in beautiful North Pembrokeshire, near the Preseli Hills and is surrounded by open countryside. The village has a primary school, public house and vehicle repair garage. Greater amenities are found at the larger and busy village of Crymych which has a good range of convenience shops, petrol station, pharmacy, opticians etc and has a primary & secondary schooling with an excellent leisure centre. The area is centrally positioned for easily reaching by car to the larger towns of Cardigan, Carmarthen, Fishguard and Narberth.
Canopy Porch
UPVC double glazed door to:
Hallway (3.35 x 1.35 (10'11" x 4'5"))
Radiator, access to loft, built in airing cupboard housing hot water cylinder and shelving, doors to:
Living/Dining Room (4.65 x 2.9 (15'3" x 9'6"))
Multi-fuel stove set in decorative surround on a slate hearth, double glazed windows to side and front, radiator, door to:
Kitchen/Breakfast Room (3.48 x 3.12 (11'5" x 10'2"))
Fitted with a range of solid wood wall base units with work surfaces over, 1 1/2 drainer sink unit, built in electric oven and 4 ring hob with extractor hood over, part tiled walls and tiled flooring, double glazed window to side and internal window to rear, door to:
Utility Room (3.05 x 2.5 (10'0" x 8'2"))
Double glazed window to rear enjoying fantastic far reaching countryside views with breakfast bar below, solid wood base units with work surface over, plumbing for washing machine, single drainer sink unit, double glazed window to side and external door to side, part tiled walls and tiled flooring, radiator, oil fired boiler.
Returning to the hall, doors lead to:
Bedroom One (3.58 x 3.18 (11'8" x 10'5"))
Double glazed window to front, radiator.
Bathroom (2.57 x 2.2 (8'5" x 7'2"))
Comprising of bath, enclosed shower cubicle, vanity unt with wash hand basin, low flush WC, tiled walls, frosted double glazed window to rear, built in storage cupboard.
Inner Hallway (3.23 x 1.14 (10'7" x 3'8"))
Built in storage cupboards, doors to:
Bedroom Two (3.2 x 2.34 (10'5" x 7'8"))
Double glazed window to side, radiator
Sitting Room / Bedroom Three (3.7 x 3.53 (12'1" x 11'6"))
Double glazed patio doors into rear garden boasting fantastic far reaching countryside views, double glazed window to side, radiator.
Externally
To the front of the property is a hardstanding driveway providing ample off road parking and a lovely front garden with an array of shrubs and trees. Gated access leads to the rear where there is a good size garden mainly laid to lawn with a raised patio seating area to enjoy the breath-taking views. The rear garden also enjoys a vegetable patch, a small pond and a greenhouse.
Detached Garage (5.5 x 3.38 (18'0" x 11'1"))
With up and over door, power and lighting, door to:
Adjoining Workshop (3.38 x 2 (11'1" x 6'6"))
With workbenches, power and lighting, pedestrian side access.
Adjoining Utility Room/Store Room (3.38 x 1.22 (11'1" x 4'0"))
Power and lighting, door to side and window.
Property info
Giraffe360_v2_Floorplan_Auto_All_Brochure.Png View original

Giraffe360_v2_Floorplan01_Auto_00_Brochure.Png View original

Giraffe360_v2_Floorplan02_Auto_00_Brochure.Png View original

For more information about this property, please contact
J J Morris - Cardigan, SA43 on +44 1239 563976 * (local rate)
Disclaimer
Property descriptions and related information displayed on this page, with the exclusion of Running Costs data, are marketing materials provided by J J Morris - Cardigan, and do not constitute property particulars. Please contact J J Morris - Cardigan for full details and further information. The Running Costs data displayed on this page are provided by PrimeLocation to give an indication of potential running costs based on various data sources. PrimeLocation does not warrant or accept any responsibility for the accuracy or completeness of the property descriptions, related information or Running Costs data provided here.


































.png)


