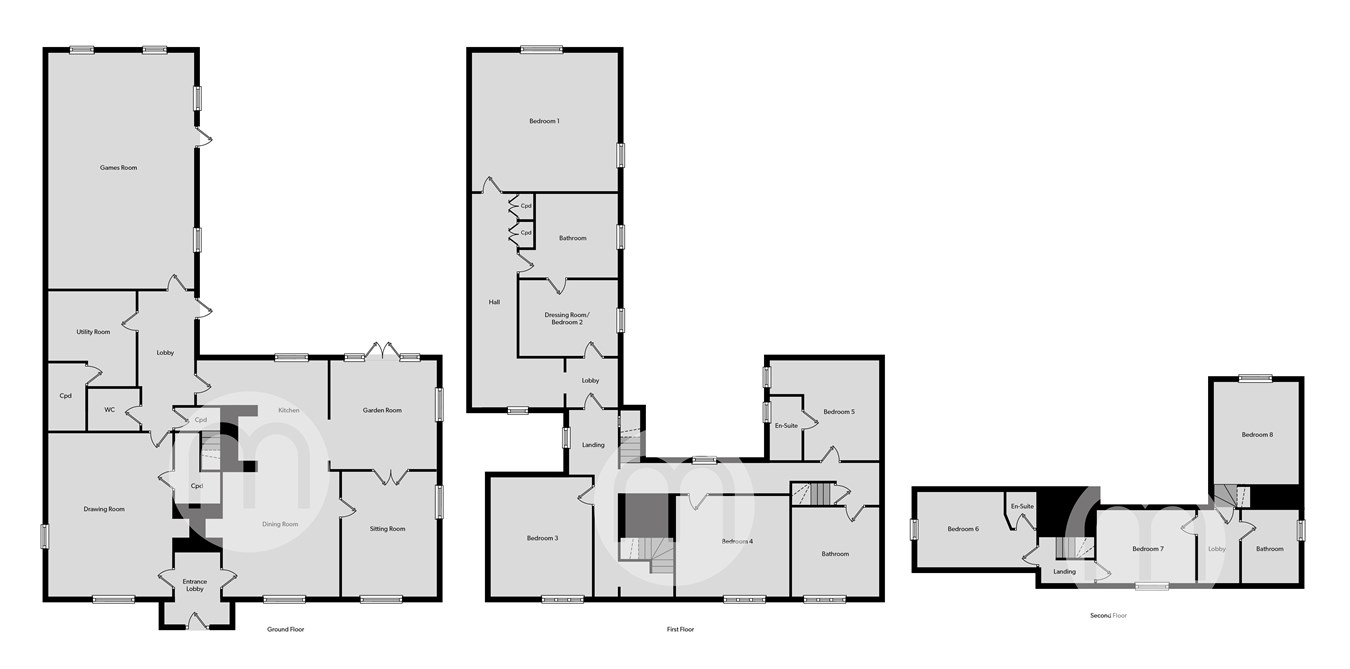Detached house for sale in Well Close Square, Framlingham, Woodbridge IP13
* Calls to this number will be recorded for quality, compliance and training purposes.
Property features
- A Stunning Conversion Of A 17th Century Public House
- Boasting Eight Bedrooms
- Complete With Four Bathrooms
- Located in The Heart Of Framlingham, Suffolk
- Showcasing The Perfect Blend Of Period Charm With Contemporary Finishes
- Versatile Reception Space
- Complete With Enviable High Specifications
- Benefitting From A Wealth Of Off Road Parking
- Well-Manicured & Landscaped Private Rear Garden
- Offered To Market On A Chain Free Basis!
Property description
The Old White Horse Pub, steeped in centuries of history, has been thoughtfully redesigned into an impressive family home that balances heritage aesthetics with modern functionality. Its striking grey façade and traditional architectural elements have been meticulously preserved, allowing you to revel in the charm of this historical gem.
As you step inside, you're greeted by an expansive living area that seamlessly flows into the high-ceilinged dining space, creating an inviting atmosphere for both intimate gatherings and grand celebrations. The spaciousness of this 5150 square foot property is evident throughout, ensuring ample room for family and guests.
Ground Floor
Entrance Hall
Entrance door to front aspect, coir matting flooring, access to:
Kitchen/Dining Room
Kitchen 17' 0" x 14' 0" (5.18m x 4.27m) & Dining Area 16' 0" x 15' 3" (4.88m x 4.65m)
Dual aspect windows, feature exposed timbers and studwork, tiled floor with underfloor heating, inglenook fireplace with breesummer beam over and inset cast iron wood burning stove with complimenting granite hearth
Kitchen comprising of; a range of stunning fitted base and eye level units with stone worksurfaces over, feature centre island with matching worksurfaces, breakfast bar and inset storage under, integrated 'Miele' fridge & dishwasher, range style cooker with extractor fan over, geometric tiled splashback, inset spotlights, feature downlighters, inset 1 & 1/2 bowel sink with taps over, further access to:
Garden Room
14' 0" x 14' 0" (4.27m x 4.27m) French doors providing access to rear patio, window, feature exposed timbers, internal window, tiled floor with underfloor heating, access to:
Formal Sitting Room
16' 0" x 12' 6" (4.88m x 3.81m) Dual aspect windows, feature exposed timbers, internal lead light window, tiled floor with underfloor heating, communication points
Inner Hallway
Stable door providing access to rear patio, inset spotlights, tiled floor with underfloor heating access to:
Ground Floor CLoakroom
W.C, wash hand basin, wall mounted cupboards, tiled floor with underfloor heating
Games Room
31' 5" x 19' 0" (9.58m x 5.79m) Dual aspect windows, door providing access to rear patio, feature exposed timbers, karndean flooring, radiator.
(Please note although we have referenced this space as a 'Games Room' due to its sheer size it could be utilised as one wishes).
Utility Room
11' 9" x 11' 8" (3.58m x 3.56m) A useful space comprising of; a range of fitted base and eye level units with space and plumbing under for a range of appliances, space for 'American' style fridge/freezer, wood block work surfaces with 1 & 1/2 bowl stainless steel sink, drainer and mixer taps over, tiled flooring with underfloor heating, inset spotlights.
There is also access to a 'boiler room' housing a gas boiler, accumulator tank and a pressurised hot water cylinder.
First Floor
First Floor Landing
Stairs to ground and second floor, dual aspect windows, inset under-stairs storage, feature exposed timbers, access to:
Principal Bedroom
19' 3" x 18' 5" (5.87m x 5.61m) Dual aspect windows, vaulted ceiling & exposed timbers, radiator, access to:
Bathroom
A luxury bathroom comprising of; feature bath, shower cubicle, vanity wash hand basin, W.C, wall mounted chrome towel radiator, tiled floor, inset spotlights, access to:
Dressing Room/Bedroom Two
12' 7" x 10' 0" (3.84m x 3.05m) Window, radiator, inset spotlights
Bedroom Three
15' 4" x 12' 2" (4.67m x 3.71m) Window, feature exposed timbers, radiator, inset spotlights
Bedroom Four
15' 2" x 12' 11" (4.62m x 3.94m) Window, cast iron fireplace, feature exposed timbers, inset spotlights, radiator
Bedroom Five
14' 0" x 13' 5" (4.27m x 4.09m) Dual aspect windows, radiator, inset spotlights, tiled floor with underfloor heating
En-Suite Shower Room
En-suite comprising of; W.C, vanity wash hand basin, shower cubicle, wall mounted towel rail, tiled floor with underfloor heating, inset spotlights, window
Family Bathroom (2)
A second luxury family bathroom comprising of; shower, feature bath, W.C, vanity wash hand basin, radiator, tiled floor with underfloor heating, inset spotlights
Bedroom Six (Second Floor/Attic Level)
16' 0" x 10' 0" (4.88m x 3.05m) Window, inset spotlights, radiator, feature exposed timbers
Cloakroom
W.C, vanity wash hand basin
Bedroom Seven (Second Floor/Attic Level)
15' 4" x 10' 4" (4.67m x 3.15m) Window, radiator, inset spotlights, feature exposed timbers
Family Bathroom (3)
A further luxury family bathroom comprising of; feature bath, W.C, vanity wash hand basin, wall mounted towel rail, tiled floor with underfloor heating, window
Bedroom Eight (Attic Level/Second Floor)
13' 6" x 11' 0" (4.11m x 3.35m) Window, feature exposed timbers, vaulted ceiling, inset spotlights, radiator
Outside, Garden & Parking
Property info
For more information about this property, please contact
Michaels Property Consultants, CO3 on +44 1206 684826 * (local rate)
Disclaimer
Property descriptions and related information displayed on this page, with the exclusion of Running Costs data, are marketing materials provided by Michaels Property Consultants, and do not constitute property particulars. Please contact Michaels Property Consultants for full details and further information. The Running Costs data displayed on this page are provided by PrimeLocation to give an indication of potential running costs based on various data sources. PrimeLocation does not warrant or accept any responsibility for the accuracy or completeness of the property descriptions, related information or Running Costs data provided here.
















































.png)
