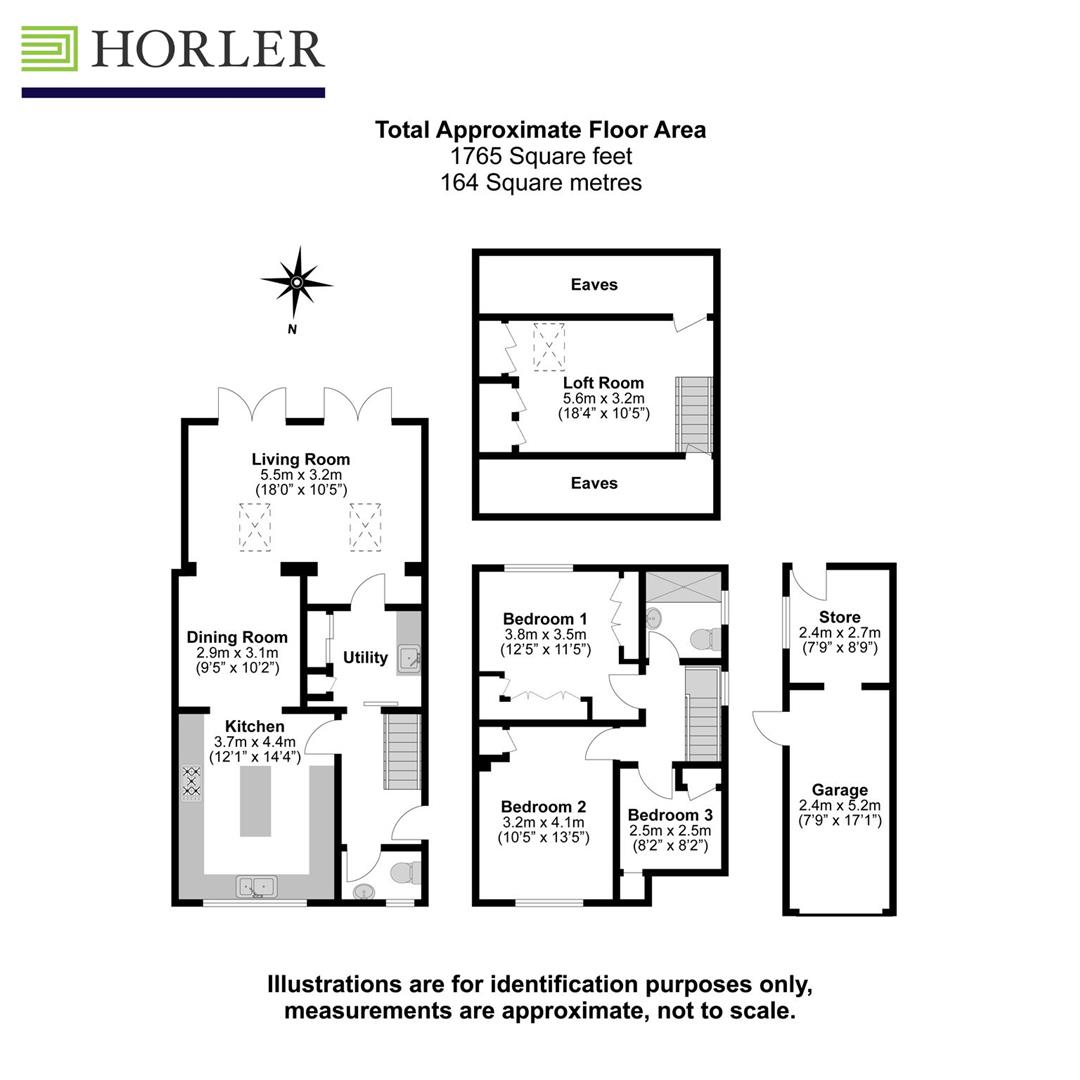Semi-detached house for sale in Burnetts Road, Windsor SL4
* Calls to this number will be recorded for quality, compliance and training purposes.
Property description
Offered to the market is a well presented and sized three bedroom semi-detached home, located on Burnetts Road. The property offers a modern and open kitchen dinner, light and airy living room and a bonus loft room. The property benefits from a beautifully maintained garden, off street parking for multiple vehicles and benefits from walking distance to local schools, amenities and transport links.
Entrance/Hallway
Through side aspect partially glazed UPVC door to hallway with stairs to first floor and doors leading to downstairs washroom, kitchen and utility room (and subsequently the remainder of the ground floor rooms).
Kitchen
With front aspect UPVC double glazed window, a range of eye and base level units with granite work surfaces, gas hob with overhead extractor fan, built in double oven with alcove for microwave, ceiling fan with overhead light, island with seating and storage, space for freestanding American fridge/freezer, vertical radiator, tiled flooring and power points.
Dining Room
With open plan access from both kitchen and living room, oak floor and power points.
Living Room
With two rear aspect sets of French doors leading to back garden, side aspect UPVC double glazed window, 2 skylight window, continuation of oak flooring throughout, tv and power points and ceiling downlights.
Utility Room
Side access UPVC outer door, eye and base level units with integrated fridge, sink and tap, space/plumbing for washing machine, floor to ceiling storage, tiled floor, glass brick window between utility and living room and power points.
Downstairs Washroom
Front aspect frosted double glazed window, low level wc, wash-hand basin vanity unit with overhead mirror with lights and shaving socket, fully tiled walls and floor.
Landing
At the top of stairs from entry hall, landing with side aspect double glazed window and doors to bedrooms 1,2,3 and family bathroom.
Bedroom 1
With rear aspect UPVC double glazed window, fitted carpet, built in wardrobes and overbed storage, ceiling fan with light and power points.
Bedroom 2
With front aspect UPVC double glazed window, fitted carpet, eye level storage units and power points.
Bedroom 3
With side aspect UPVC double glazed window (currently serving as a study/office), wood flooring and power points.
Family Bathroom
Side aspect frosted double glazed window, fully tiled double shower and adjacent heated towel rail, low level wc and wash hand basin.
Loft Room
At the top of stairs from the first floor landing, this spacious loft room with velux window, fitted carpet, power points and an abundance of storage in the eves
Garage/Store
Adjacent to the property, this brick built garage with up and over door from driveway and side access door with neighbouring store with side window and rear door opening on to the back garden.
Rear Garden
A beautifully presented secluded rear garden with side access, a large patio area adjacent to the property, lawn and flower beds with flowers and mature shrubs, garden shed and greenhouse.
Front Of Property
A brick paved driveway leading to garage and permitting off road parking for a number of vehicles, with access to side door of the property and a side gate allowing entry to the rear of the property.
General Information
Council Tax Band E
Legal Note
**Although these particulars are thought to be materially correct, their accuracy cannot be guaranteed and they do not form part of any contract.**
Property info
For more information about this property, please contact
Horler & Associates, SL4 on +44 1753 668114 * (local rate)
Disclaimer
Property descriptions and related information displayed on this page, with the exclusion of Running Costs data, are marketing materials provided by Horler & Associates, and do not constitute property particulars. Please contact Horler & Associates for full details and further information. The Running Costs data displayed on this page are provided by PrimeLocation to give an indication of potential running costs based on various data sources. PrimeLocation does not warrant or accept any responsibility for the accuracy or completeness of the property descriptions, related information or Running Costs data provided here.






























.png)
