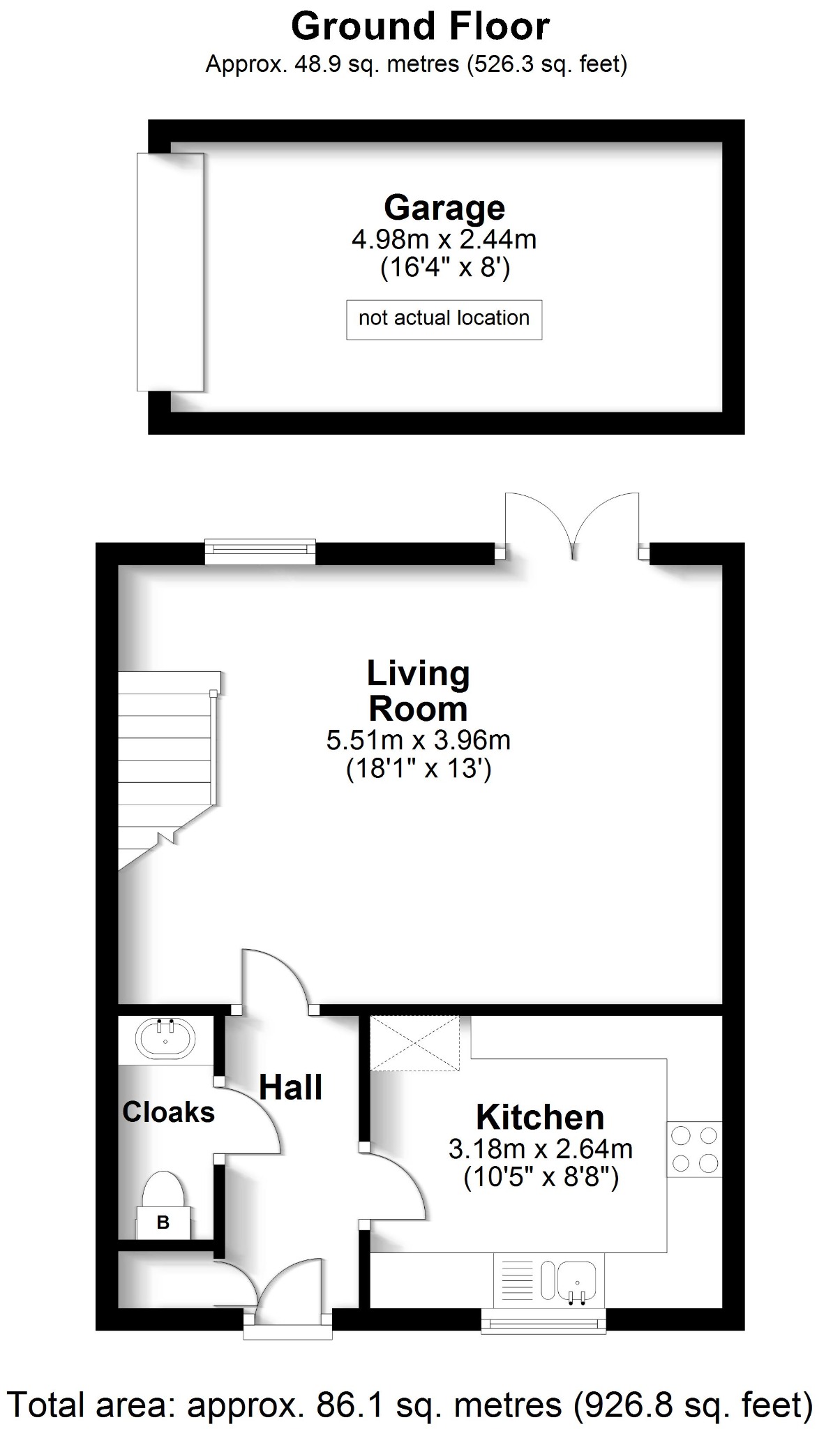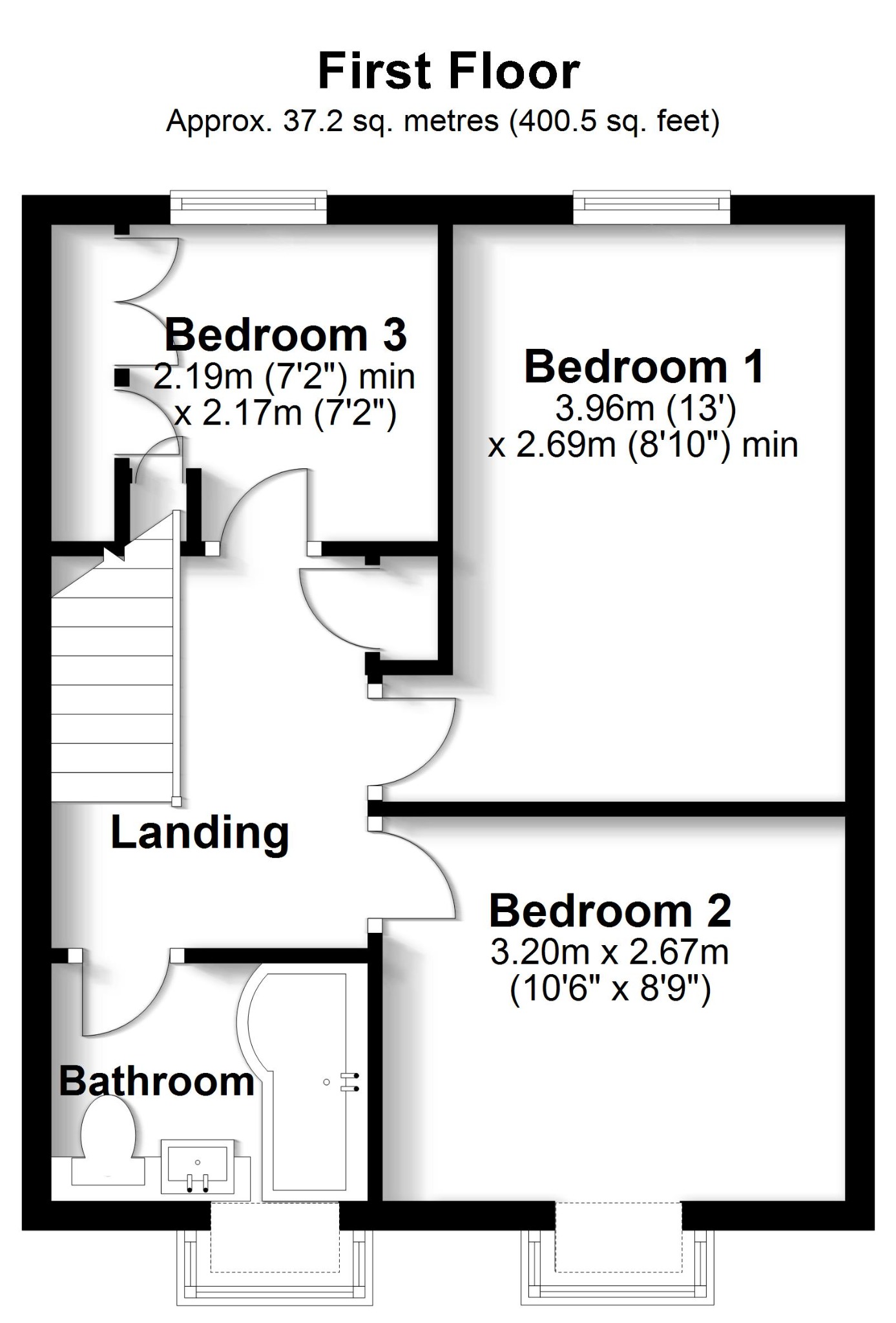Terraced house for sale in Brook Street, Bishops Waltham, Southampton SO32
* Calls to this number will be recorded for quality, compliance and training purposes.
Property features
- Fantastic location - Bishop's Waltham's shops and restaurants are literally on the doorstep.
- A garage, with power, and parking to the rear will ensure you can always find a spot and have storage too..
- Replacement UPVC double glazing and a new gas combination boiler in 2021 should keep the energy bills down here.
- The refitted bathroom with P shaped bath is fully tiled and has plenty of fitted storage.
- A room with a view - washing up is never a chore here, just an excuse to watch the world go by and wave to friends in this tucked away street in the centre of the village.
- Such an easy garden to upkeep - you can be off exploring the local area or holidaying instead of worrying about trimming and mowing.
Property description
You would be hard pushed to find a more convenient spot to live than this, tucked away one road back from the High Street all of Bishop's Waltham's amenities are in walking distance. If you do wish to keep a car there is space to park at the rear of the property in front of the garage and a back gate into the garden. The front forecourt is block paved with a raised planter, outside tap and security light.
The front door opens into a hallway with built in cloaks cupboard housing the meters. The light oak effect flooring flows through to the cloakroom and living for a clean look, the internal doors have also been replaced with oak doors. The cloakroom hosts the Viessman gas combination boiler which was fitted in December '21, as well as a modern suite with vanity wash basin with storage cupboard under. The kitchen has a tiled floor and is fitted with cream shaker style units with wood effect work tops. There is a built-in electric oven with induction hob and fume hood over and spaces for further appliances. Spanning the width of the home the living room has double doors and a window to the rear garden and stairs rise up to the first floor.
On the landing there is a built-in linen cupboard with radiator for airing and loft access hatch to the roof space with light, and there is a piv ventilation unit fitted. There are two double bedrooms and a third single which is fitted with wardrobes and currently used as a dressing room. The bathroom has been refitted with a modern white suite and is fully tiled with fitted storage.
The rear garden is nicely private and enjoys a westerly aspect. It has been professionally landscaped for ease of maintenance, there is a porcelain patio area with artificial lawn and shingle borders with retaining sleepers.
The seller of this property is an estate agent and we hereby make this declaration in line with the terms of the Estate Agents Act 1979.
Please note that since the preparation of the current EPC the property has had a new combination boiler and UPVC double glazing installed.
Property info
For more information about this property, please contact
Robinson Reade Ltd, SO31 on +44 1489 322527 * (local rate)
Disclaimer
Property descriptions and related information displayed on this page, with the exclusion of Running Costs data, are marketing materials provided by Robinson Reade Ltd, and do not constitute property particulars. Please contact Robinson Reade Ltd for full details and further information. The Running Costs data displayed on this page are provided by PrimeLocation to give an indication of potential running costs based on various data sources. PrimeLocation does not warrant or accept any responsibility for the accuracy or completeness of the property descriptions, related information or Running Costs data provided here.


























.jpeg)

