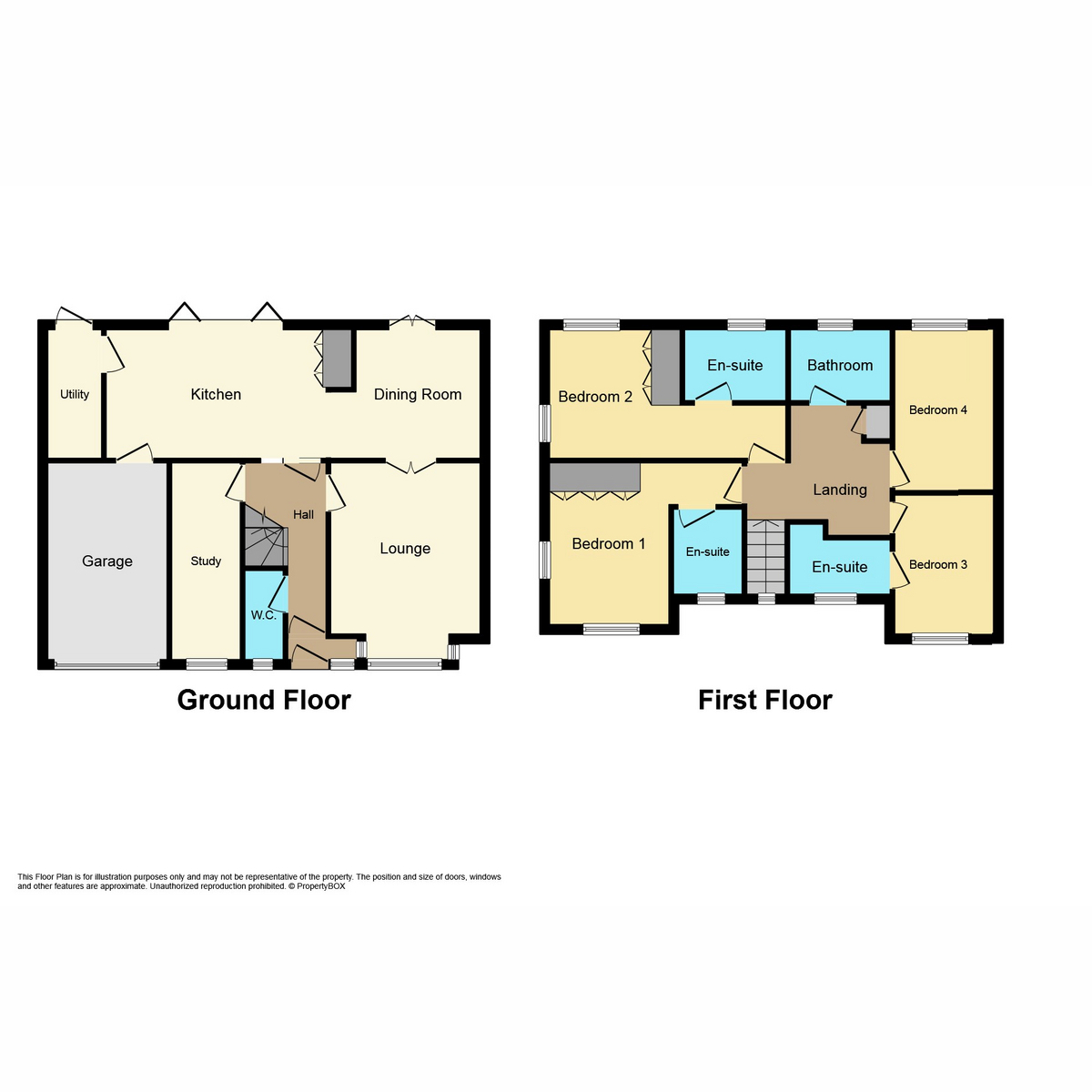Detached house for sale in Lime Grove, Kirby Muxloe LE9
* Calls to this number will be recorded for quality, compliance and training purposes.
Property features
- Extended Four Bedroom Detached
- Three En Suites
- Fantastic Open Plan Living/Kitchen/Diner
- Utility Room
- Two Further Reception Rooms
- Presented to an Excellent Standard
- Redesigned Internally & Externally
- Sizeable & Versatile
- Cul-De-Sac Location
Property description
Alex Broadley is delighted to bring to the market this splendid four double bedroom, three en suite, extended detached family property occupying a cul-de-sac position within the desirable village of Kirby Muxloe.
This sensational home has been redesigned internally and externally and now offers sizeable, contemporary living. Having undergone front and rear extensions, the property is both versatile in it's layout and deceptively spacious.
Accommodation comprises in brief of; entrance hall with guest WC, a front lounge, a second reception room which is currently being used as a study and an exceptional living kitchen diner which occupies the full width of the rear of the property. This substantial space provides a sociable and modern environment to spend time with the family. The centrepiece, a colossal and striking centre island. Off of the kitchen lies the utility room and bi-fold doors open up into the property's rear garden.
To the first level there are four double bedrooms with three rooms benefiting en suites and a family bathroom. To the exterior, the property enjoys off road parking and a single garage to the front and to the rear a private rear garden.
Council tax band - E
Entrance Hall
Lounge (20'0" x 11'9", 6.1m x 3.58m)
Kitchen Diner (36'8" x 13'8", 11.18m x 4.17m)
Max measurements
Utility Room (13'9" x 5'0", 4.19m x 1.52m)
Max measurements
Study (19'7" x 8'2", 5.97m x 2.49m)
Guest WC (6'5" x 4'7", 1.96m x 1.4m)
Bedroom One (17'1" x 12'9", 5.21m x 3.89m)
Ensuite (9'1" x 5'6", 2.77m x 1.68m)
Bedroom Two (13'5" x 9'3", 4.09m x 2.82m)
Max measurements
Ensuite (7'3" x 5'5", 2.21m x 1.65m)
Bedroom Three (14'1" x 12'0", 4.29m x 3.66m)
Ensuite (6'4" x 5'3", 1.93m x 1.6m)
Bedroom Four (12'4" x 12'0", 3.76m x 3.66m)
Bathroom (7'7" x 5'9", 2.31m x 1.75m)
Agents Note
All measurements are approximate and quoted in metric with imperial equivalents and for general guidance only and whilst every
attempt has been made to ensure accuracy, they must not be relied on. The fixtures, fittings and appliances referred to have not
been tested and therefore no guarantee can be given that they are in working order. Internal photographs are reproduced for general
information and it must not be inferred that any item shown is included with the property. All images and floorplans representing this
property both online and offline by The Property Experts are the copyright of Ns The Property Experts, and must not be duplicated
without our expressed prior permissions. Free valuations available - contact The Property Experts
Draft Note
The details below have been submitted to the vendor/s of this property but as yet have not been approved by them.
Therefore we cannot guarantee their accuracy and they are distributed on this basis
Disclaimer
Disclaimer: Whilst these particulars are believed to be correct and are given in good faith, they are not warranted, and any interested parties must satisfy themselves by inspection, or otherwise, as to the correctness of each of them. These particulars do not constitute an offer or contract or part thereof and areas, measurements and distances are given as a guide only. Photographs depict only certain parts of the property. Nothing within the particulars shall be deemed to be a statement as to the structural condition, nor the working order of services and appliances
Property info
For more information about this property, please contact
The Property Experts, CV21 on +44 1788 285881 * (local rate)
Disclaimer
Property descriptions and related information displayed on this page, with the exclusion of Running Costs data, are marketing materials provided by The Property Experts, and do not constitute property particulars. Please contact The Property Experts for full details and further information. The Running Costs data displayed on this page are provided by PrimeLocation to give an indication of potential running costs based on various data sources. PrimeLocation does not warrant or accept any responsibility for the accuracy or completeness of the property descriptions, related information or Running Costs data provided here.












































.png)
