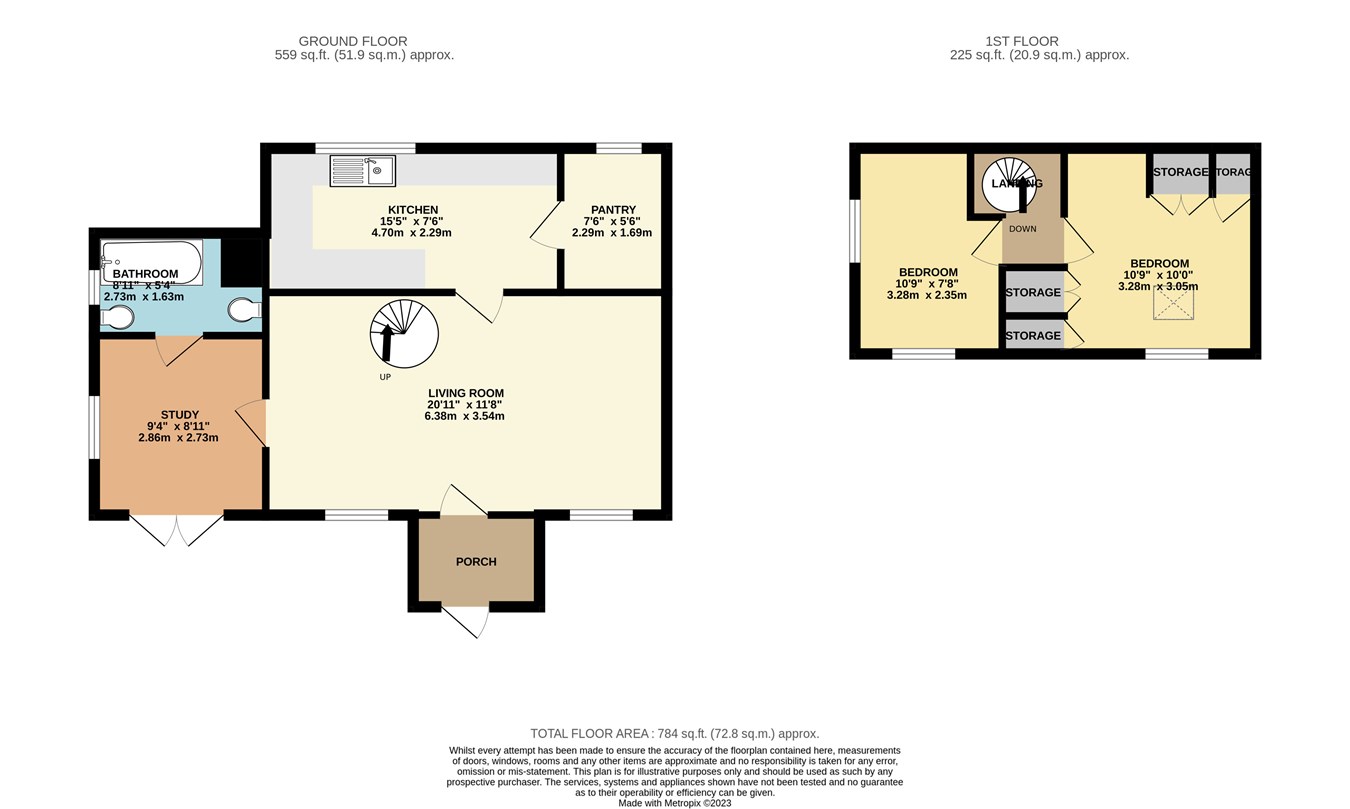Cottage for sale in Monknash, Wick CF71
* Calls to this number will be recorded for quality, compliance and training purposes.
Property features
- Cottage property
- No chain
- Countryside views
- Off road parking
- Idyllic rural location
- Two bedrooms
Property description
Ground floor
Porch
5' 5" x 5' 1" (1.65m x 1.55m)
Enter the property via part glazed wooden front door into entrance porch with slate tiled flooring, two windows to the side and door leading into lounge room.
Lounge/Dining Room
12' 5" x 20' 8" (3.78m x 6.30m)
Feature natural stone fireplace with wooden mantle housing wood burner with open shelving to the main wall. Two windows with views over the rear garden. Dining area with space for dining furniture and additional feature fireplace with wooden mantle. A wrought iron spiral staircase lead to the first floor. Wooden flooring throught and wall mounted lights. Door leading into kitchen.
Kitchen
7' 3" x 14' 6" (2.21m x 4.42m)
Modern fitted kitchen with a range of base and wall units and quartz worktops over. Ceramic sink and drainer with mixer tap over. Space and plumbing for dishwasher. Integrated oven and grill with hob over. Open shelving and door leading into pantry. Part pitched ceiling with original exposed beams, two sets of spotlights.
Pantry
5' 7" x 6' 4" (1.70m x 1.93m)
Plumbing and space for white goods. Shelving. Window to the front.
Office/Snug
7' 6" x 11' 7" (2.29m x 3.53m)
French doors leading out to the rear. Large window to the side. Carpeted flooring, ceiling light and power.
Bathroom
4' 10" x 7' 1" (1.47m x 2.16m)
Three piece suite comprising; low level WC, pedestal wash hand basin and panelled bath with shower over. Tiled surrounds with additional panelling with shelving. Carpeted flooring. Window to the side.
First floor
Landing
3' 2" x 2' 8" (0.97m x 0.81m)
Doors to both bedrooms. Wood flooring and wall mounted light.
Bedroom One
9' 10" x 11' 07" (3.00m x 3.53m)
Window to the rear with countryside views beyond. Exposed beams and velux window providing extra light. Feature stone fireplace with wooden mantle. Built-in wardrobes. Wooden flooring, wall lights and power.
Bedroom Two
11' 3" x 7' 7" (3.43m x 2.31m)
Windows to the side and rear with country side views. High level mezzanine storage area. Pull down desk. Wooden flooring, wall lights and power.
External
Boiler Room/ Workshop
6' 0" x 11' 6" (1.83m x 3.51m)
Part pitched ceiling, lockable wooden door. Location of boiler. Ceiling light and power.
Garden
The property is approached by a gated entrance onto a brick paved driveway providing parking for multiple vehicles. Generous walled gardens to the front and rear of the property with mature planting of trees and shrubs and views over the countryside beyond. The three ponds are fed by rainwater harvested from the house, one for fish one for frogs the other is the last resort before the water runs out into the field.
Services
Mains water and electric.
Oil central heating.
Cesspit drainage.
Council Tax Band E.
Property info
For more information about this property, please contact
Brighter Moves Estate Agents, CF61 on +44 1656 376854 * (local rate)
Disclaimer
Property descriptions and related information displayed on this page, with the exclusion of Running Costs data, are marketing materials provided by Brighter Moves Estate Agents, and do not constitute property particulars. Please contact Brighter Moves Estate Agents for full details and further information. The Running Costs data displayed on this page are provided by PrimeLocation to give an indication of potential running costs based on various data sources. PrimeLocation does not warrant or accept any responsibility for the accuracy or completeness of the property descriptions, related information or Running Costs data provided here.































.png)