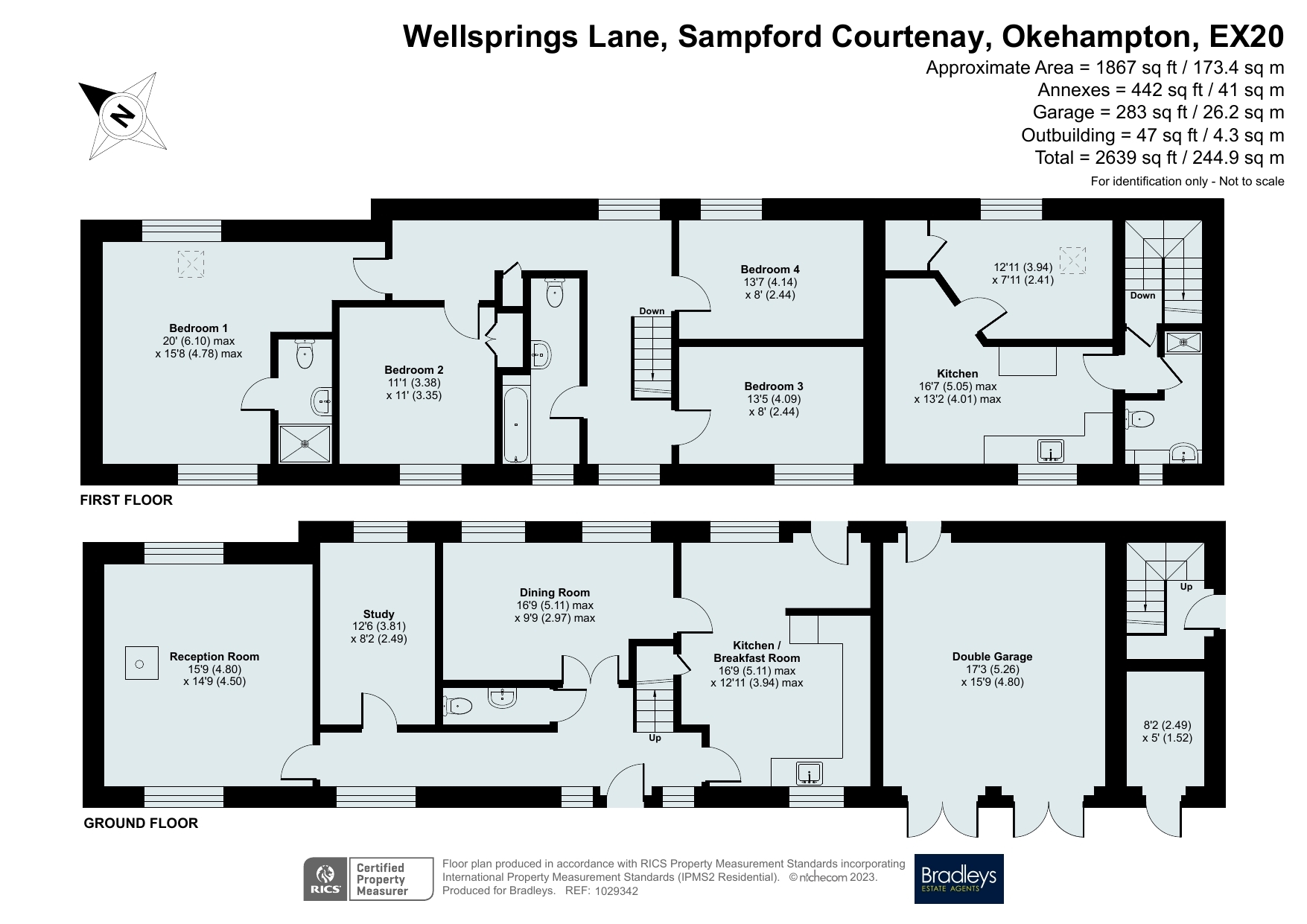Cottage for sale in Wellsprings Lane, Sampford Courtenay, Okehampton, Devon EX20
* Calls to this number will be recorded for quality, compliance and training purposes.
Property features
- Set On A 1.33 Acre Plot
- Set Over 2,639 Sq. Ft.
- 15' Reception Room
- Study & W/C
- 16' Dining Room
- 16' Kitchen/Breakfast Room
- Four Bedroom
- Barbecue House
- Two Stable Blocks
- Er-d
Property description
A substantial detached barn conversion with a one bedroom annex, set within beautiful gardens and paddock extending to approximately 1.25 acres. The spacious and exceptionally well-maintained property offers flexible accommodation, formal gardens with orchard, vegetable plot, plus, the paddock including stables and outbuildings.
Entrance Hall
Oak laminate wood flooring, exposed ceiling and wall beams
Kitchen Breakfast Room (5.1m x 3.94m (16' 9" x 12' 11"))
A dual aspect room with a range of floor and wall units and polished granite worktops, inset sink, built in eye level double electric oven, inset induction hob with an extractor hood over. Space an plumbing for a washing machine and dishwasher, oil fired boiler, under stairs storage cupboard, stable door to the garden, oak laminate wood flooring.
Dining Room (5.1m x 2.97m (16' 9" x 9' 9"))
Feature exposed stone wall, exposed wood beams, fitted carpet, glazed double doors to the entrance hall.
Living Room (4.8m x 4.5m (15' 9" x 14' 9"))
Another dual aspect room with exposed beams, multi fuel burning stove on a slate hearth, fitted carpet
Study (3.8m x 2.5m (12' 6" x 8' 2"))
Fitted carpet and exposed wood beams.
Cloakroom
Low level w.c., wash hand basin, oak wood laminate flooring, extractor fan.
Utility Room
From the entrance hall, carpeted stairs lead up to the
Landing
Partially exposed A frame beams, dual aspect with windows to the front and rear, airing cupboard housing a pressurised hot water cylinder and slatted shelving.
Bedroom 1 (6.1m x 4.78m (20' 0" x 15' 8"))
Dual aspect room with exposed timbers and stone work, radiator, fitted carpet, fitted double wardrobe.
Ensuite Bathroom
A double shower unit, pedestal wash basin, close coupled w.c., extractor fan, heated towel
radiator, oak wood laminate flooring.
Bedroom 2 (3.38m x 3.35m (11' 1" x 11' 0"))
Exposed ceiling beams, built in double wardrobe, fitted carpet, radiator.
Bedroom 3 (4.1m x 2.44m (13' 5" x 8' 0"))
Exposed wooden beams and stone work, radiator, fitted carpet.
Bedroom 4 (4.14m x 2.44m (13' 7" x 8' 0"))
Exposed beams, radiator, fitted carpet.
Bathroom
With a white suite comprising of a panelled bath with a tiled surround, pedestal wash basin, close coupled w.c., fitted carpet, heated towel radiator.
The Flat
We are advised the flat is Band A for council tax purposes.
Kitchen (5.05m x 4.01m (16' 7" x 13' 2"))
Fitted with a modern kitchen of fitted floor and wall units, electric slot under oven, four ring electric
induction hob, inset stainless steel sink and vinyl floor covering.
Living Room (3.94m x 2.41m (12' 11" x 7' 11"))
With fitted carpet, T.V point, telephone point and radiator
Bedroom 1
With fitted carpet, radiator, built in wardrobe and T.V point
Shower Room
A shower tray with electric shower over and curtain, close coupled w/c, pedestal wash basin, electric shavers light, extractor fan, heated towel rail and vinyl floor covering.
Outside
Front Garden - Private with patio area and lawn.
Double gates open to a tarmac driveway providing parking for numerous vehicles. Further double gates open to
an enclosed garden and parking area for the flat.
The remaining front garden has well maintained lawns with mature shrub borders. There is also a wood shed.
Rear Garden & Paddock
Immediately to the rear of the property is a large and attractive patio. There are raised beds with granite stone
walls., either side of paved steps that lead up to a level lawn and ornamental pond, vegetable patch and orchard, all opening out to the paddock which is equally well maintained and benefiting from stock proof fencing.
Outbuildings
Stable Block One with power and light separated into
Stable 1. 3.46m x 3.5m fitted with two kennels
Stable 2. 3.46m x 3.5m
Feed Shed. 3.46m x 1.75m
Open fronted storage. 3.46m x 1.75m
Stable Block Two with power and light separated into
Stable 1. 3.6m x 3.6m fitted as a workshop
Stable 2. 3.6m x 2.4m
Tack Room
Double Garage (5.26m x 4.8m (17' 3" x 15' 9"))
Fitted with power and lighting.
Required Information
Mains electric and water, Private drainage. Oil Fired C/H
Local Authority - West Devon Borough Council
Council Tax Band - F
Tenure - Freehold
Property info
For more information about this property, please contact
Bradleys Estate Agents - Okehampton, EX20 on +44 1837 334004 * (local rate)
Disclaimer
Property descriptions and related information displayed on this page, with the exclusion of Running Costs data, are marketing materials provided by Bradleys Estate Agents - Okehampton, and do not constitute property particulars. Please contact Bradleys Estate Agents - Okehampton for full details and further information. The Running Costs data displayed on this page are provided by PrimeLocation to give an indication of potential running costs based on various data sources. PrimeLocation does not warrant or accept any responsibility for the accuracy or completeness of the property descriptions, related information or Running Costs data provided here.





































.png)


