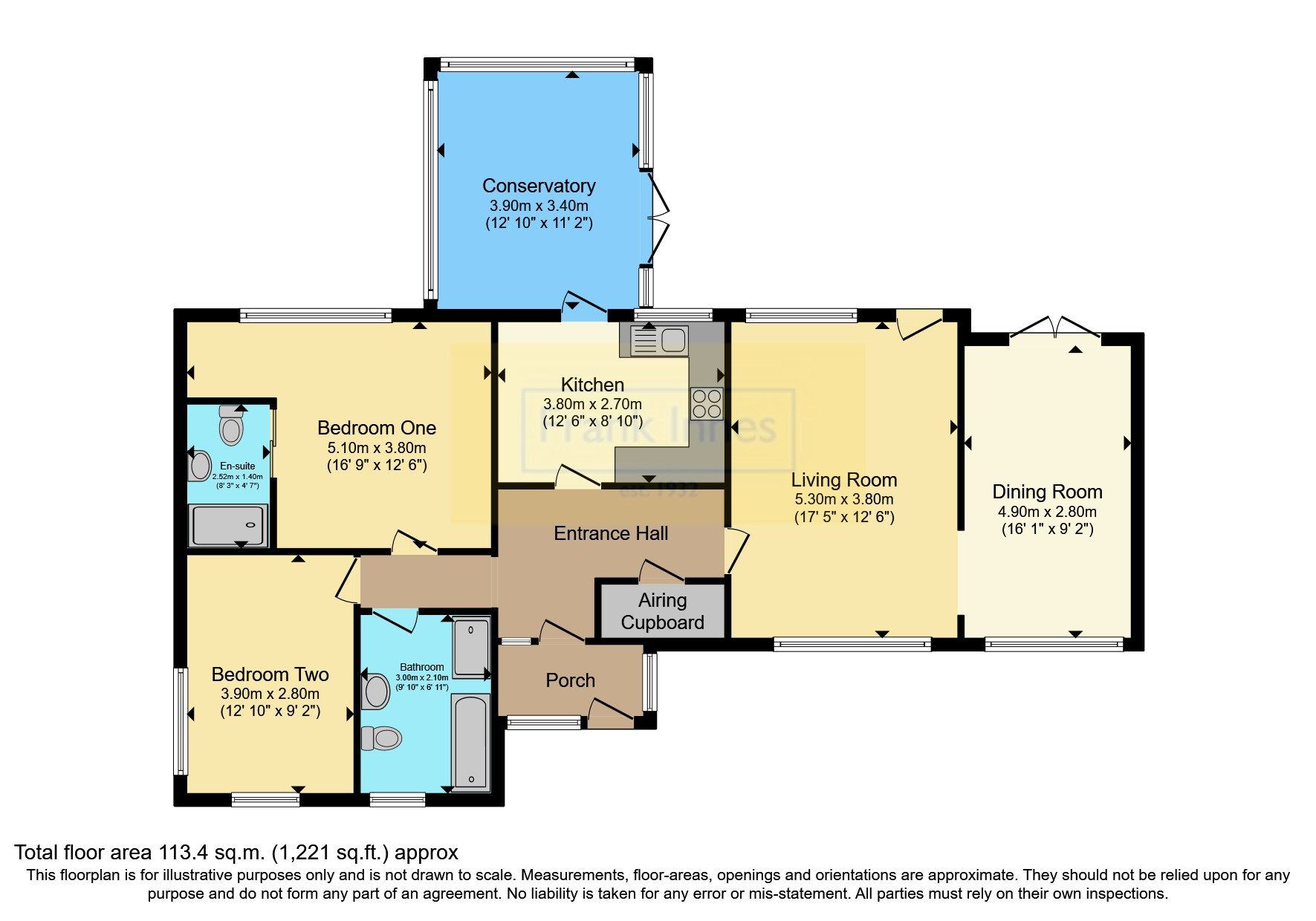Bungalow for sale in Dovecote Lane, Tithby, Bingham, Nottingham NG13
* Calls to this number will be recorded for quality, compliance and training purposes.
Property features
- Stunning Far Reaching Views
- Detached Bungalow
- Substantial Plot
- Superb Village Location
- Spacious Versatile Accommodation
- Ample Parking and Double Garage
- Dual Vehicle Entries.
Property description
Guide price £500,000 - £535,000.
Fern View offers a rare opportunity to purchase your own slice of rural paradise having a stunning substantial plot with far reaching open countryside views and a superb village location.
Accommodation is spacious and versatile and the plot size is of a generous nature. The property currently comprises of entrance porch, entrance hallway, dual aspect living room and dining room, kitchen, conservatory taking full advantage of the spectacular outlook, two double bedrooms, en-suite shower room and family bathroom. Externally the property benefits from an outstanding established plot of approximately 0.6 acre which includes ample parking for several vehicles and double garage and dual vehicle access points.
Entrance Porch
Of double glazed construction with door leading to entrance hallway.
Entrance Hallway
With radiator, recessed lighting, coving, dado rail, storage cupboard and airing cupboard housing cylinder and doors leading to accommodation.
Living Room (5.3m x 3.8m)
Double glazed bow window to the front aspect, double glazed patio doors to the rear, radiator, coving, T.V point and multi fuel burner with tiled hearth and exposed brick surround and archway leading to dining room.
Dining Room (4.9m x 2.8m)
Double glazed dual aspect windows to the front and side, double glazed French doors to the rear, two radiators and coving.
Breakfast Kitchen (3.8m x 2.7m)
Door leading to conservatory, double glazed window to the rear aspect, a combination of wall and base fitted units with roll edge work surfaces, integrated ceramic induction hob and double electric oven. Space for fridge freezer and dishwasher, recessed lighting, breakfast bar, tiled splashbacks and access to roof void.
Conservatory (3.9m x 3.4m)
An addition in 2010 of double glazed and dwarf wall construction with twin wall mounted electric heaters, pitched glass roof, French doors to the side and space for washer and dryer.
Bedroom One (5.1m x 3.8m)
Double glazed window to the rear aspect, radiator, coving and built in slide door mirrored wardrobes and door to En-suite.
En-Suite (2.51m x 1.4m)
Double glazed obscured window, Chrome towel rail, low level w.c, vanity hand wash basin with storage, shower in enclosure, recessed lighting and extractor fan.
Bedroom Two (3.9m x 2.8m)
Dual aspect double glazed windows to the front and side, radiator, coving and built in double and single wardrobes and bedside drawers.
Bathroom (3m x 2.1m)
Double glazed obscured window, Chrome towel rail, low level w.c, vanity hand wash basin with storage, panelled bath, shower in corner enclosure, coving, recessed lighting, extractor fan and tiled splashbacks.
Outside
Approached through double wooden gates leading to ample parking for around 10 vehicles in turn leading to a detached double garage with twin up and over doors, side courtesy door, two windows to the rear, power and light. There is a second vehicle access from fern lane through a double wooden gate.
To the side a lawned orchard garden with plum and apple trees leading to the rear garden which is predominatley laid to lawn ( ride on lawn mower available to the buyer ) established planting throughout, log store, Aviary and bird loft which is professionally constructed and could be used as a dog kennel or additional storage or hobby room. The whole property benefits from a good level of privacy and offers the most amazing far reaching open countryside views.
Property info
For more information about this property, please contact
Frank Innes - Bingham Sales, NG13 on +44 1949 238964 * (local rate)
Disclaimer
Property descriptions and related information displayed on this page, with the exclusion of Running Costs data, are marketing materials provided by Frank Innes - Bingham Sales, and do not constitute property particulars. Please contact Frank Innes - Bingham Sales for full details and further information. The Running Costs data displayed on this page are provided by PrimeLocation to give an indication of potential running costs based on various data sources. PrimeLocation does not warrant or accept any responsibility for the accuracy or completeness of the property descriptions, related information or Running Costs data provided here.






































.png)
