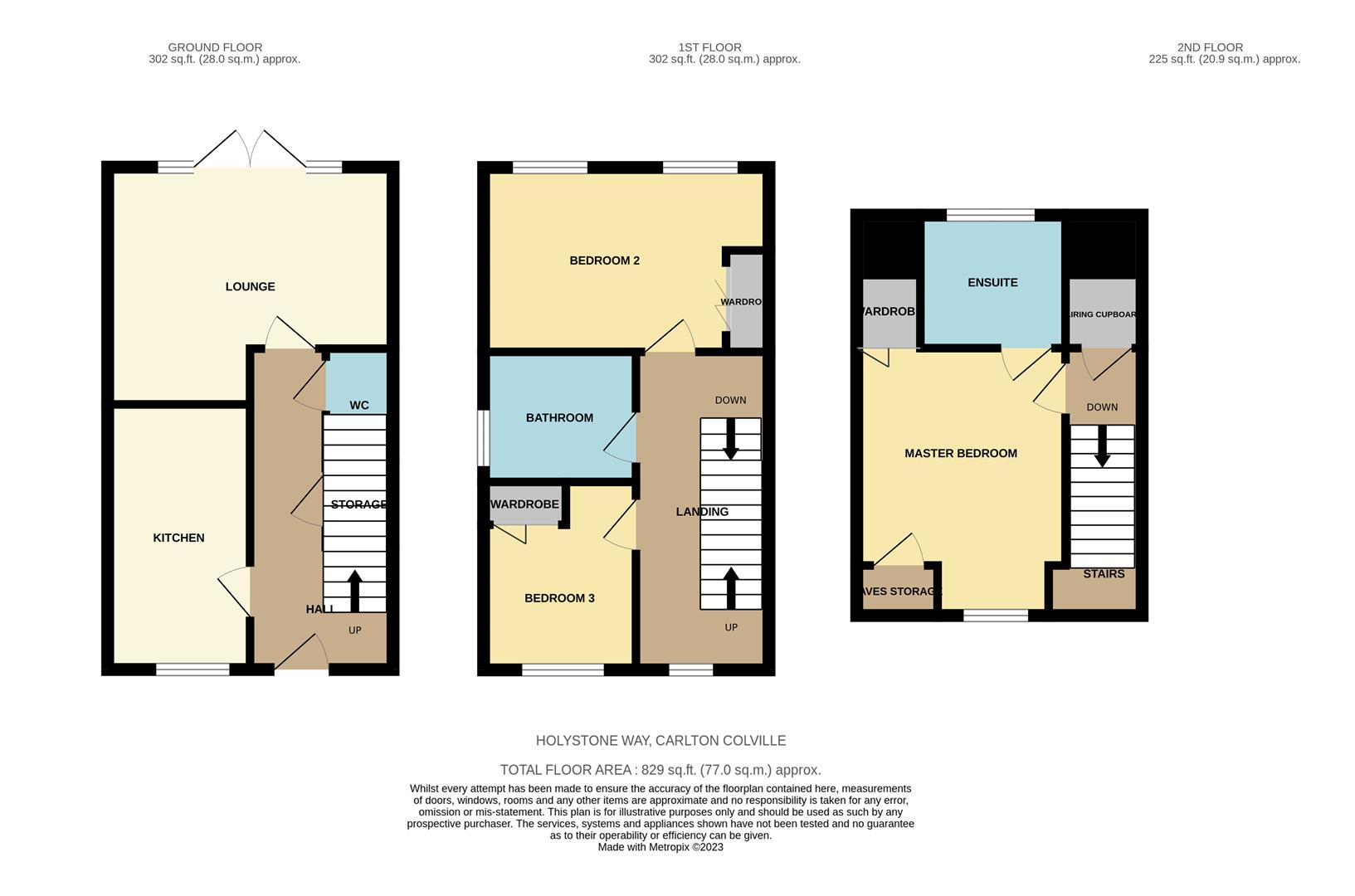Semi-detached house for sale in Holystone Way, Carlton Colville NR33
* Calls to this number will be recorded for quality, compliance and training purposes.
Property features
- Well presented Semi detached family home
- Set over 3 floors
- Sought after Carlton Colville location
- 3 double bedrooms
- Modern decor throughout
- Private rear garden backing into fields
- Off road parking
- Garage
- Great transport links
- Ground floor cloakroom
Property description
This well-presented semi-detached family home in the sought-after Carlton Colville location offers comfortable living across 3 floors. Featuring 3 double bedrooms, modern decor, a private rear garden, off-road parking and a garage. ** ground floor cloakroom **
Entrance Hall
Composite door opens into the entrance hallway, laminate flooring, radiator, cupboard housing fuse board, doors opening to the kitchen, lounge/diner, cloakroom & under-stairs storage cupboard and stairs lead up to the first floor landing.
Kitchen (1.91m x 3.71m (6'3" x 12'2"))
Vinyl flooring, UPVC double glazed window to the front aspect, spotlights, radiator, tiled splash backs, units above & below laminate work surfaces, inset stainless steel sink & drains with mixer tap, built in oven, gas hob & extractor hood, spaces for washing machine, dishwasher & fridge freezer.
Cloakroom (0.94m x 1.56m (3'1" x 5'1"))
Laminate flooring, radiator, toilet and wash basin with tiled splash back.
Lounge/Diner (3.98m (max) x 3.32m (max) (13'0" (max) x 10'10" (m)
Laminate flooring, French doors opening into the rear garden, radiator and space for a table & chairs if desired.
Stairs Leading To The First Floor Landing
Fitted carpet, UPVC double glazed window to the front aspect, radiator, stairs leading up to the second floor landing and doors opening to bedrooms 2-3 & the family bathroom.
Bedroom 2 (3.98m (max) x 2.61m max) (13'0" (max) x 8'6" max)))
Fitted carpet, x2 UPVC double glazed windows to the rear aspect, radiator and doors open into a built in wardrobe.
Bedroom 3 (2.14m (max) x 2.76m (max) (7'0" (max) x 9'0" (max))
Fitted carpet, UPVC double glazed window to the front aspect, radiator and doors open into a built in wardrobe.
Bathroom (2.13m x 1.77m (6'11" x 5'9"))
Vinyl flooring, UPVC double glazed obscure window to the side aspect, radiator, extractor fan, tile splash backs, suite comprising of toilet, pedestal wash basin with hot & cold taps, a panelled bath with a mixer tap & a hand held shower attachment.
Stairs Leading To The Second Floor Landing
Fitted carpet and doors opening to bedroom 1 & the airing cupboard.
Bedroom 1 (3.08m (max) x 3.65m (max) (10'1" (max) x 11'11" (m)
Fitted carpet, UPVC double glazed dormer window to the front aspect, radiator and doors opening to eaves storage, a built in wardrobe and the en-suite shower room.
En-Suite (1.72m x 1.57m (5'7" x 5'1"))
Vinyl flooring, UPVC double glazed obscure window to the rear aspect, radiator, extractor fan, tile splash backs, suite comprising of toilet, pedestal wash basin with hot & cold taps and a mains fed shower with a hand held attachment set into a cubicle enclosure.
Outside
A pathway at the front of the property leads to the entrance, flanked by a well-maintained lawn. The garage, situated in a block, provides convenient parking right in front. Gated access to the rear garden is provided.
The rear garden is a delightful space featuring laid lawn, a paved area ideal for outdoor dining and a charming timber summerhouse with double doors. The entire garden is beautifully enclosed by mature plants and shrubs, creating a private, unobstructed oasis.
Property info
For more information about this property, please contact
Paul Hubbard Estate Agents, NR33 on +44 1502 392918 * (local rate)
Disclaimer
Property descriptions and related information displayed on this page, with the exclusion of Running Costs data, are marketing materials provided by Paul Hubbard Estate Agents, and do not constitute property particulars. Please contact Paul Hubbard Estate Agents for full details and further information. The Running Costs data displayed on this page are provided by PrimeLocation to give an indication of potential running costs based on various data sources. PrimeLocation does not warrant or accept any responsibility for the accuracy or completeness of the property descriptions, related information or Running Costs data provided here.



































.png)

