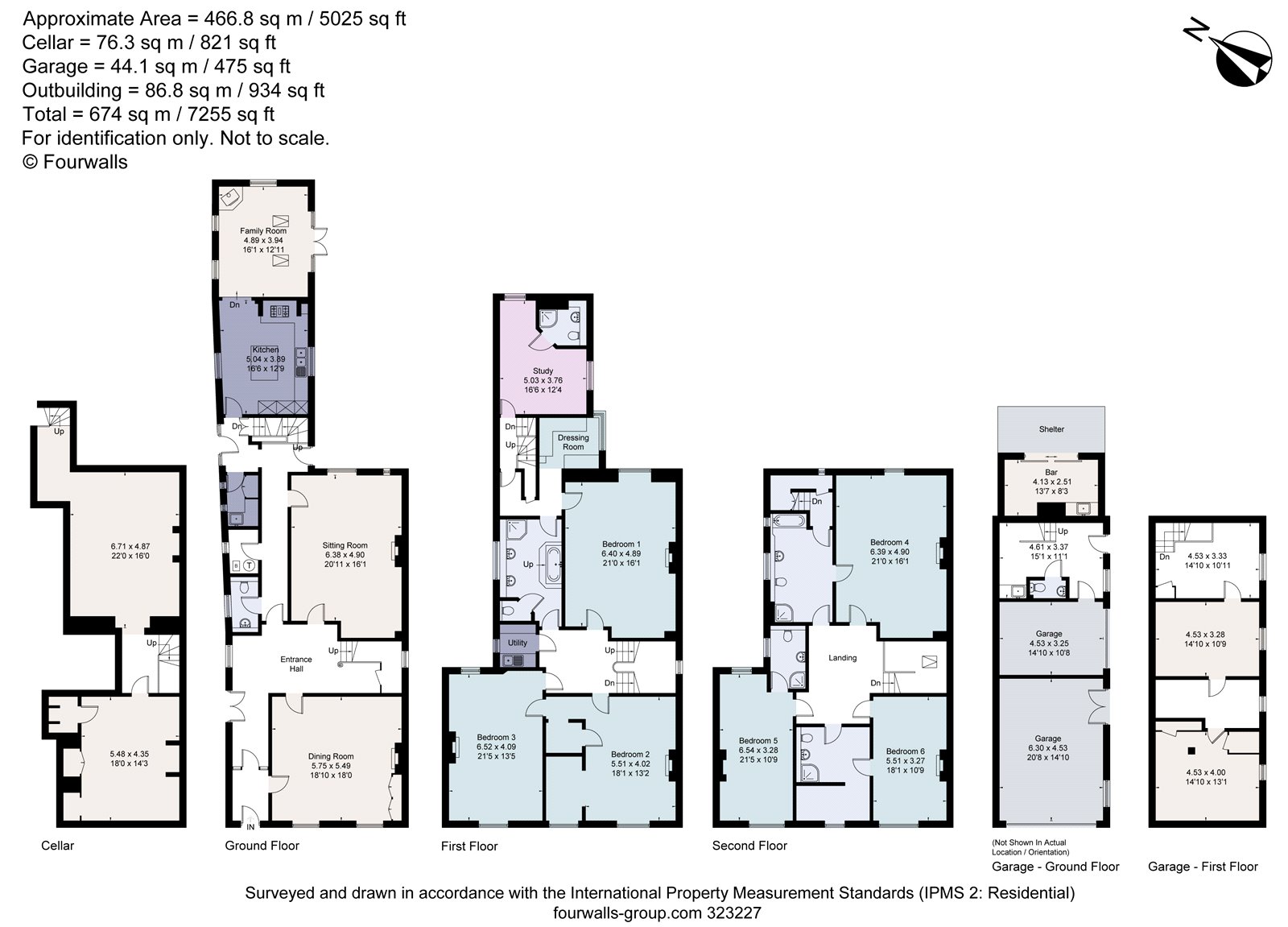Terraced house for sale in Bridge Street, Pershore, Worcestershire WR10
* Calls to this number will be recorded for quality, compliance and training purposes.
Property features
- An exemplary Grade II listed townhouse with 5,846 sq ft of accommodation.
- Beautiful landscaped gardens with freestanding triple garage and annex.
- Outstanding riverside location with far-reaching views.
- An array of character and charm together with traditional pedigree.
- Superb sized rooms set over three floors together with a spacious cellar.
- Offered to the market with the benefit of having no onward chain.
Property description
An outstanding Grade II listed townhouse in the heart of Pershore.
Description
Western House is an exemplary Grade II listed townhouse situated in the heart of historic Pershore. Built of mellow brick in Flemish bond with painted stone dressings, the accommodation is set over three floors and equates to 5,846 of traditionally styled living space.
Nestled on the banks of the River Avon, the property enjoys a host of character features with notable architectural traits. Both the sitting room and dining room are of an excellent size with traditional style fireplaces, full height sash windows and wooden shutters. The kitchen is fitted with a comprehensive range of units, integrated appliances and has an attractive island unit with further storage and wine fridge. Beyond which is a superb dual aspect family room with exposed ceiling beams, log burning stove and French doors opening to the rear terrace. In addition there is a fitted utility room and a well-appointed cloakroom. The cellar equates to 821 sq ft and provides good storage space.
The first floor consists of three wonderful bedrooms, a secondary utility room, a spacious family bathroom, dressing room and a dedicated study with en suite facilities. Stairs rise to the equally impressive second floor which offers three further double bedrooms together with three well-appointed shower rooms / bathroom.
The walled gardens are a fabulous extension of the house and have been lovingly attended to. The paved terrace provides an idyllic place to enjoy a morning coffee with views over the garden. A substantial bloc-paved drive adjoins the freestanding redbrick triple garage / annex. The annex offers fabulous conversion possibilities (subject to necessary planning permission) with two spacious rooms overhead. In addition there is an impressive BBQ / garden bar which has an open fire and seating area. An oak framed gazebo provides further entertaining space. The formal garden is a joy, principally laid to a manicured lawn, there are a host of deep-set herbaceous beds, established hedging and mature borders. In addition there is a highly attractive botanical greenhouse. The River Avon runs past the very foot of the garden, an idyllic backdrop, it allows for a host of outdoor activities: Kayaking, canoeing and paddle-boarding are but a few.
Location
The historic market town of Pershore has an array of independent shops, coffee houses, restaurants and Public Houses.
In addition there are a host of amenities, a pharmacy, a doctor's surgery, and a supermarket. There is a mainline train station with direct routes to London Paddington. (Approximately two hours)
The Cathedral city of Worcester is approximately 7 miles away which has a wider selection of shops, a vibrant city centre and a city hospital.
Cheltenham is approximately 17 miles away, known for its Regency architecture, Georgian parks and outstanding shopping facilities, it is home to the world renowned Cheltenham Race meet.
Communications are excellent, the M5 motorway is approximately 5 miles away with direct routes to The Midlands, Bristol and The West Country.
Square Footage: 5,846 sq ft
Additional Info
Services connected: Mains water, mains electricity, mains drainage, gas fired central heating.
Local Authority: Wychavon County Council.
Property info
For more information about this property, please contact
Savills - Cheltenham, GL50 on +44 1242 393791 * (local rate)
Disclaimer
Property descriptions and related information displayed on this page, with the exclusion of Running Costs data, are marketing materials provided by Savills - Cheltenham, and do not constitute property particulars. Please contact Savills - Cheltenham for full details and further information. The Running Costs data displayed on this page are provided by PrimeLocation to give an indication of potential running costs based on various data sources. PrimeLocation does not warrant or accept any responsibility for the accuracy or completeness of the property descriptions, related information or Running Costs data provided here.




























.png)