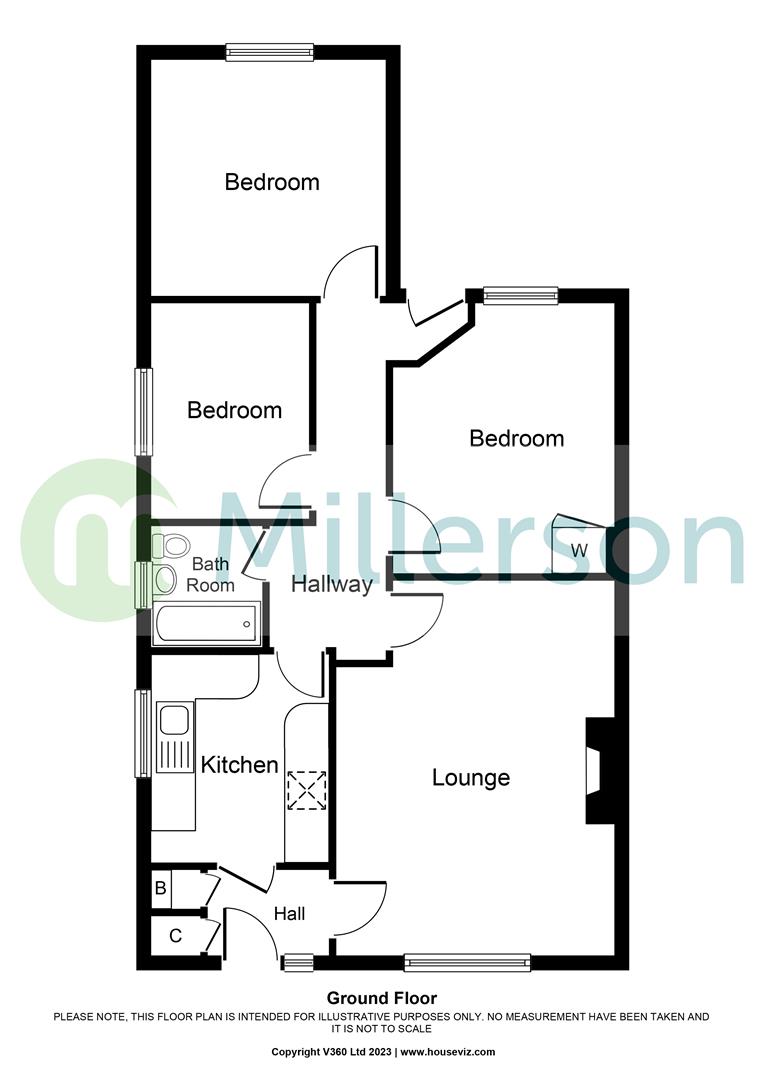Semi-detached bungalow for sale in Holman Avenue, Camborne TR14
* Calls to this number will be recorded for quality, compliance and training purposes.
Property features
- Semi detached bungalow
- Three bedrooms
- Extensive refurbishment inside and out
- South facing enclosed rear garden
- Driveway and garage
- No onward chain
- Re-wired
- New gas central heating system
Property description
Immaculate refurbished bungalow in popular location. Three bedrooms, long driveway and garage, south facing garden, re-wired, new gas heating system, new kitchen and bathroom, no onward chain
Property Description
Situated in a quiet and popular development on the outskirts of Camborne Town is this semi detached bungalow offered for sale with no onward chain. The bungalow has been subject to extensive refurbishment including double glazing, central heating system, electrical re-wire, new kitchen, new bathroom and more including external remedial works. (details available on request). The bungalow enjoys a level plot with a southerly aspect with the accommodation briefly comprising an entrance hall, living/dining room, kitchen, three bedrooms and bathroom. Outside, a driveway and garage provide parking for at least four cars with level gardens to both front and rear. The rear is enclosed and offers a great deal of privacy.
Accommodation In Detail
(All measurements are approximate)
Entrance
Obscure double glazed door into:
Entrance Hall
Doors to living room and kitchen, two storage cupboards, one housing combination boiler.
Living Room (5.08m x 3.77m (16'7" x 12'4" ))
Large double glazed window overlooking front garden, radiator, feature fireplace with electric fire, laminate flooring, door to inner hall.
Kitchen (2.92m x 2.32m (9'6" x 7'7" ))
A range of white shaker style base and wall units, fitted work tops, Metro tiled splash backs, ona and half bowl stainless steel sink with drainer, integrated electric oven, hob and extractor hood spaces for, fridge and washing machine, tiled floor, double glazed window, door to inner hall.
Inner Hall
Doors to all rooms, loft access hatch, radiator, telephone point, door to rear garden.
Bedroom One (3.66m x 3m (12'0" x 9'10"))
Double glazed window over looking rear garden, radiator, storage cupboard, laminate flooring.
Bedroom Two (3.2m x 3.08m (10'5" x 10'1"))
Double glazed window over looking rear garden, radiator, wood effect laminate flooring
Bedroom Three (2.92m x 2.2m (9'6" x 7'2"))
Double glazed window to side, radiator, wood effect laminate flooring.
Bathroom
A white three piece suite comprising bath, W.C and hand basin, tiled walls, tiled floor, heated towel rail, obscure double glazed window.
Outside
The property is approached through double vehicular gates onto a tarmac driveway providing parking for at least four cars in front of a single garage. Adjacent to the drive is a pleasant, level lawned garden with flower bed borders and a pedestrian gate give access into the rear. The rear enjoys a level, enclosed private garden which is south facing and mainly laid to lawn with mature borders and paved patio. There is a useful block storage shed and pedestrian access into the garage.
Garage (5.56m x 2.89m (18'2" x 9'5"))
Up and over door, light and power, pedestrian access door.
Services
Mains gas, electricity, water and drainage (however we have not verified connections).
Council Tax Band B
Property info
For more information about this property, please contact
Millerson, Camborne, TR14 on +44 1209 311203 * (local rate)
Disclaimer
Property descriptions and related information displayed on this page, with the exclusion of Running Costs data, are marketing materials provided by Millerson, Camborne, and do not constitute property particulars. Please contact Millerson, Camborne for full details and further information. The Running Costs data displayed on this page are provided by PrimeLocation to give an indication of potential running costs based on various data sources. PrimeLocation does not warrant or accept any responsibility for the accuracy or completeness of the property descriptions, related information or Running Costs data provided here.
























.png)
