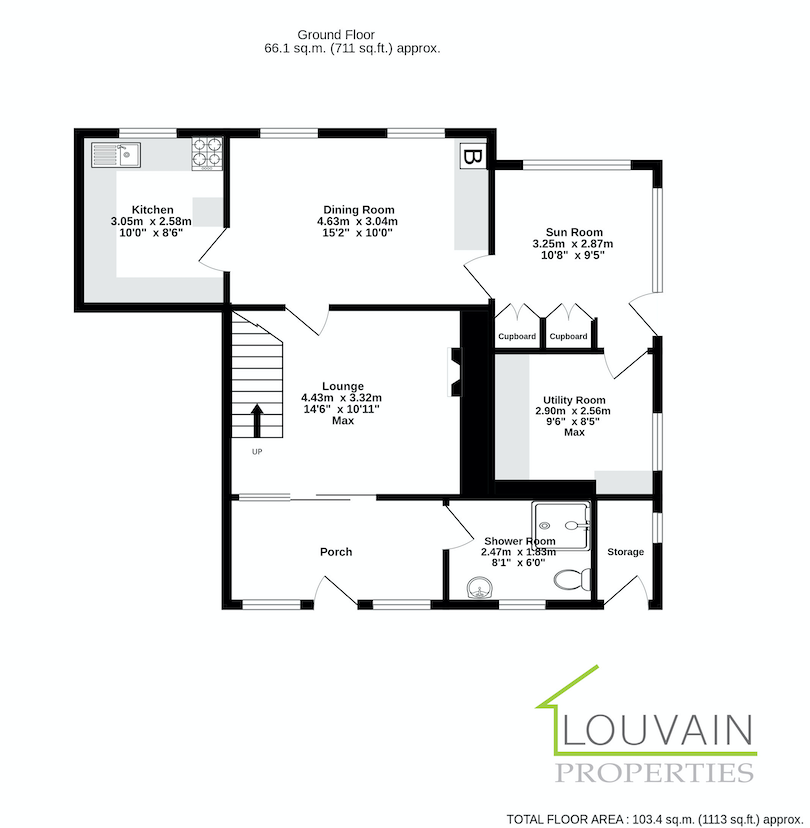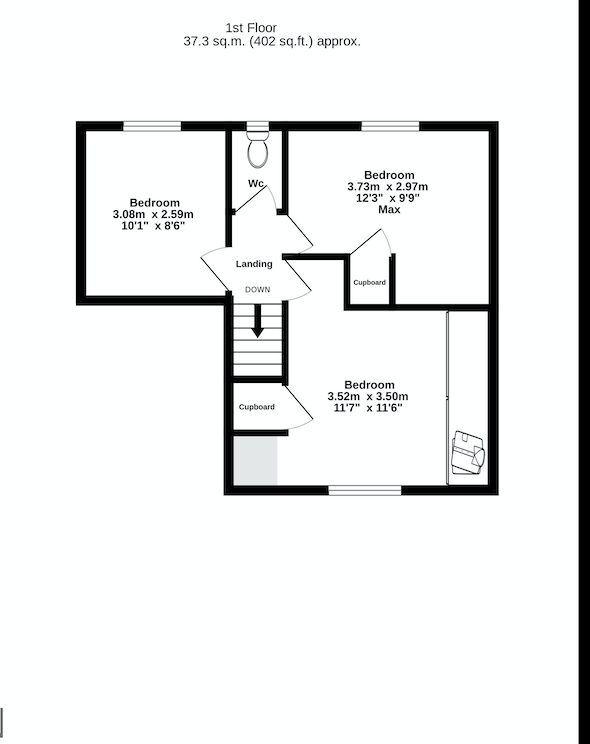Cottage for sale in Blaenant Cottages, Waenllapria, Llanelly Hill, Abergavenny NP7
* Calls to this number will be recorded for quality, compliance and training purposes.
Property features
- Beautiful Surrounding Walks
- Detached Garage
- Driveway for Several Cars
- Enclosed Rear Garden & Patio
- Living And Dining Room
- Utility Room/Downstairs W/C
- Three Bedroom Cottage
- Sunroom
- Desirable Area
- Excellent Location With Lovely Views
Property description
Description
Louvain Properties are pleased to offer to the market this semi detached cottage in an idyllic location with beautiful surrounding scenery. The property is in a perfect location, just a five minute drive from the A465, a five minute drive into the heritage town of Blaenavon and a fifteen minute drive to Pontypool and Cwmbran. The property has a gated driveway for several cars and a detached garage with electricity and storage. To the ground floor is a large entrance/sitting area porch, a lounge, dining room, utility room, shower room and separate W/C, kitchen and sunroom. The first floor has three bedrooms, all of which are doubles. The heating runs from a lpg ( Liquid Petroleum gas) tank in the garden. There is also a large lawn with mature shrubs to the front and the rear has a patio and pond with steps to a lightly tiered mature garden with shrubs and plants.
** semi detached cottage ** three bedrooms ** driveway ** garage ** perfect location ** beautiful scenery ** sunroom **
Council Tax Band: C (Monmouthshire County Council )
Tenure: Freehold
Shower Room (2.4m x 1.8m)
Clad walls and ceiling. Tiled flooring. Shower cubicle with electric shower and tiled splashbacks. Two radiators. Extractor fan. UPVC and double glazed window.
Lounge (4.4m x 3.3m)
Carpet as laid. Artex walls and ceiling with beams. Stone fireplace with gas fire. Radiator. Carpeted stairs to the first floor.
Front Porch
Wood and glazed entrance door. Two radiators. Flat plastered walls. Clad ceiling. Carpet as laid.
Dining Room (4.6m x 3.0m)
Tiled flooring. Clad ceiling. Flat plastered walls. Radiator. Stable door to the sunroom. UPVC and double glazed window.
Kitchen (3.0m x 2.5m)
Tiled flooring and walls. Clad ceiling with spotlights. Wall and base units with laminate worktops. Radiator. Stainless steel sink and drainer. Space for a fridge and freezer. UPVC and double glazed window.
Sun Room (3.2m x 2.8m)
Tiled flooring. Wood clad ceiling. Flat plastered walls. Radiator. Storage cupboards. Two aluminium and double glazed windows. Aluminium and double glazed door.
Utility (2.9m x 2.5m)
Tiled flooring. Wood clad ceiling. Flat plastered walls. Wall and base units. Worktop. UPVC and double glazed window.
WC
Carpet as laid. W/C. Flat plastered walls and artex ceiling. Radiator. UPVC and double glazed window.
Bedroom 3 (3.0m x 2.5m)
Carpet as laid. Flat plastered walls and artex ceiling. Radiator. Fitted cupboard. UPVC and double glazed window.
Bedroom 2 (3.7m x 2.9m)
Carpet as laid. Flat plastered walls and ceiling. Radiator. UPVC and double glazed window.
Bedroom 1 (3.5m x 3.5m)
Carpet as laid. Flat plastered walls and artex ceiling. Radiator. Storage cupboard. Fitted wardrobes with mirrored sliding doors. UPVC and double glazed window.
Front Of Property
Large gated black paved driveway providing off road parking for several cars. Lawn area with mature shrubs. Access to the garage.
Rear Of The Property
Large patio area with pond, mature shrubs and boundary fencing and walls.
Garage
Large detached alarmed garage with electricity. Electric roller shutter door. Concrete flooring. Wood clad ceiling and walls. Shelving and overhead storage. Three uPVC and double glazed windows.
Property info
For more information about this property, please contact
Louvain Properties Ltd, NP22 on +44 1495 522954 * (local rate)
Disclaimer
Property descriptions and related information displayed on this page, with the exclusion of Running Costs data, are marketing materials provided by Louvain Properties Ltd, and do not constitute property particulars. Please contact Louvain Properties Ltd for full details and further information. The Running Costs data displayed on this page are provided by PrimeLocation to give an indication of potential running costs based on various data sources. PrimeLocation does not warrant or accept any responsibility for the accuracy or completeness of the property descriptions, related information or Running Costs data provided here.






















































.png)
