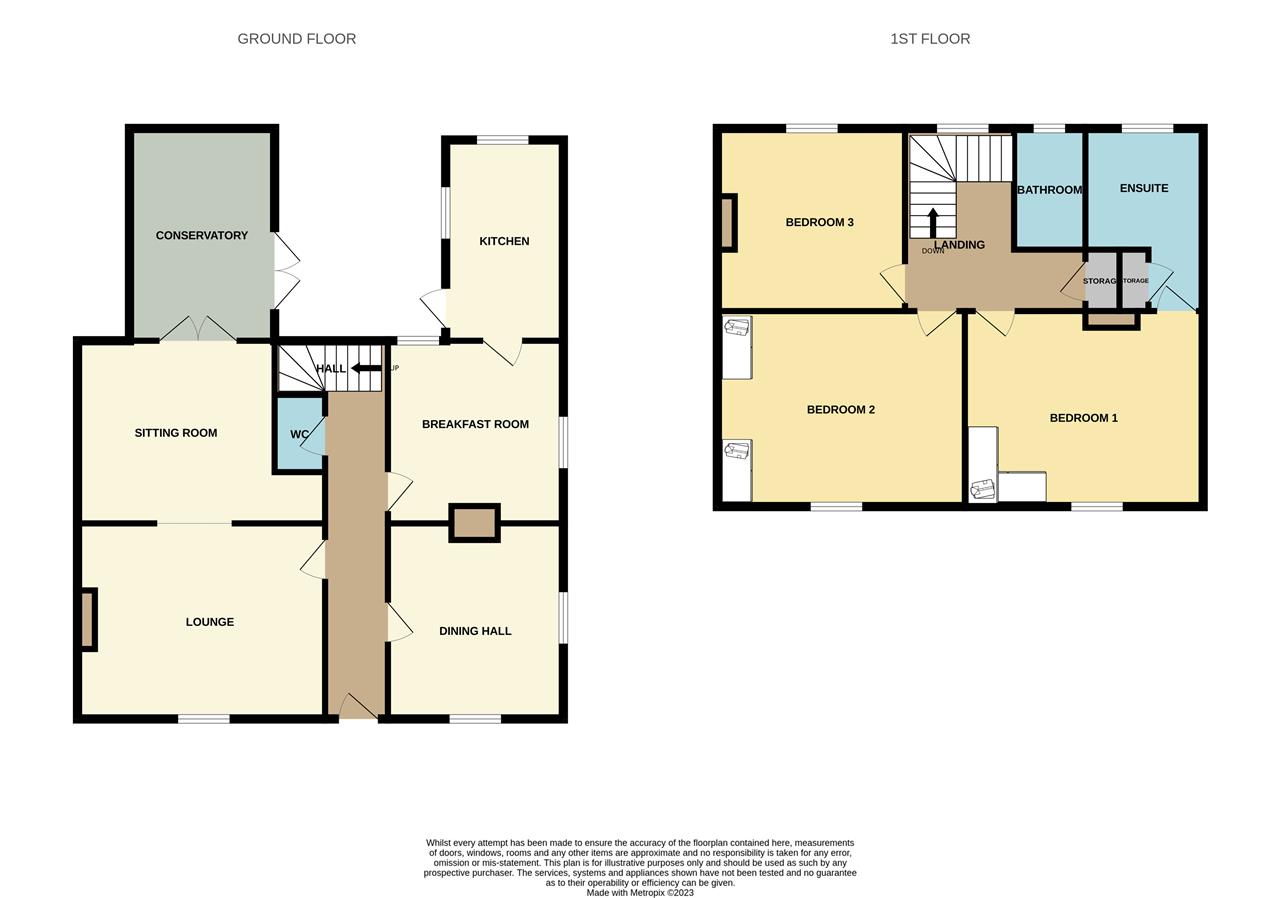Detached house for sale in Lamb House, 64 High Street, Brightlingsea CO7
* Calls to this number will be recorded for quality, compliance and training purposes.
Property features
- Character residence
- Three bedrooms
- Four reception rooms
- Cellar with 6ft head room
- Boarded loft
- Car port to the rear
- Mature cottage garden
- Conservation area
- No on-going chain
- EPC - D
Property description
Stoneridge Estate Agents bring to market this charming character residence set in the heart of the town of Brightlingsea within easy access of many of the delights the town has to offer by way of, local shops, cafes, bars, doctors, businesses, schools and bus service all on your door step. Other points of interest nearby is the village 'Hurst Green' an enjoyable open area just a stroll away. The waterfront is also a stroll away with beach, marina, lido swimming pool, boat and yacht club and coastal walks at your disposal.
The property itself is one of a versatile accommodation with many rooms to utilise including a generous sized cellar with 6ft height. At the rear is a mature split level cottage style garden being of a southerly direction and has the added bonus of a car port.
Viewing advised !
Council Tax - E
EPC - D
Please be advised that at the time of coming to market probate is yet to be submitted so therefore not granted at this moment in time.
Cloakroom (1.50m (4'11") x 0.94m (3'1"))
Dining/Reception Room (3.71m (12'2") x 3.43m (11'3"))
Lounge (4.83m (15'10") x 3.81m (12'6"))
Sitting Room (3.84m (12'7") x 3.56m (11'8") min.)
Conservatory (4.14m (13'7") x 2.74m (9'0"))
Cellar (5.79m (19'0") x 4.57m (15'0"). 6' Height)
Breakfast Room (3.35m (11'0") x 3.25m (10'8"))
Kitchen (3.94m (12'11") x 2.24m (7'4"))
Bedroom 1 (4.62m (15'2") x 3.73m (12'3"))
En-Suite (2.90m (9'6") x 2.36m (7'9"))
Bedroom 2 (4.50m (14'9") x 3.71m (12'2"))
Bedroom 3 (3.81m (12'6") x 3.66m (12'0"))
Bathroom (2.44m (8'0") x 1.32m (4'4"))
Property info
For more information about this property, please contact
Stoneridge Estates - Brightlingsea, CO7 on +44 1206 684154 * (local rate)
Disclaimer
Property descriptions and related information displayed on this page, with the exclusion of Running Costs data, are marketing materials provided by Stoneridge Estates - Brightlingsea, and do not constitute property particulars. Please contact Stoneridge Estates - Brightlingsea for full details and further information. The Running Costs data displayed on this page are provided by PrimeLocation to give an indication of potential running costs based on various data sources. PrimeLocation does not warrant or accept any responsibility for the accuracy or completeness of the property descriptions, related information or Running Costs data provided here.































.png)