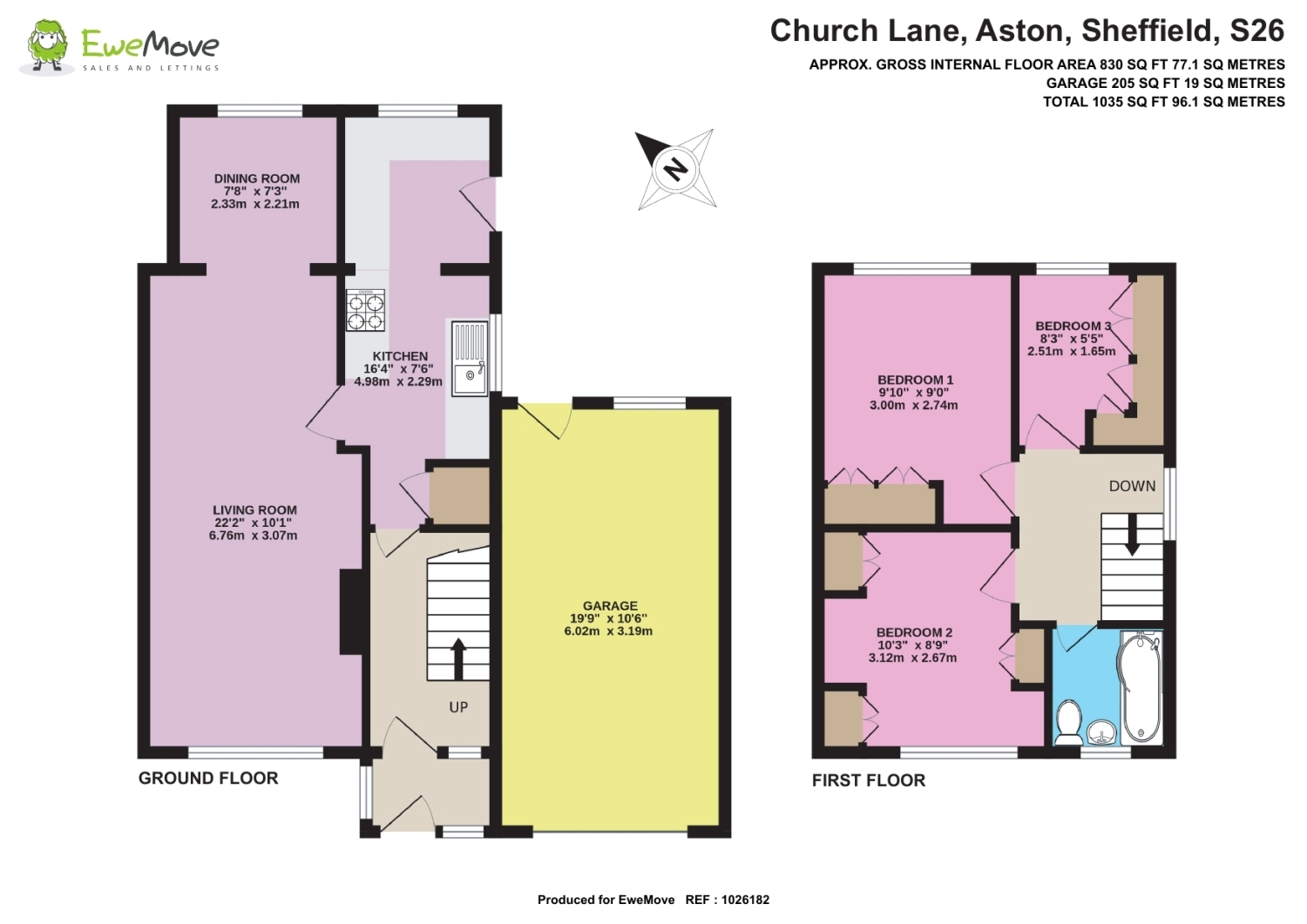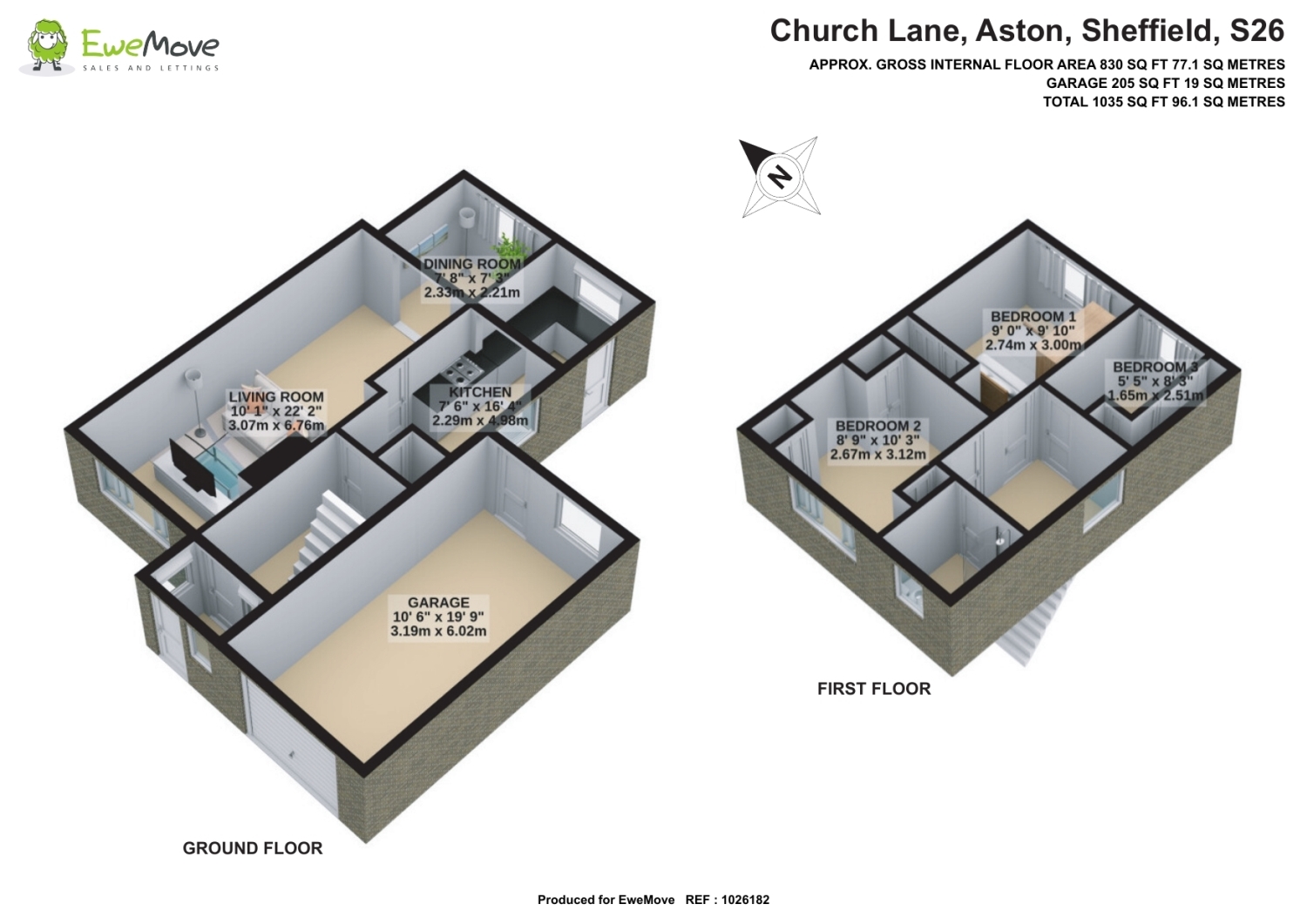Semi-detached house for sale in Church Lane, Aston, Sheffield, South Yorkshire S26
* Calls to this number will be recorded for quality, compliance and training purposes.
Property features
- Impressive Family Home
- No Upward Chain
- Sought After Location
- Close to Excellent Local Amenities
- Easy Access to Motorway Networks
- Garage and Driveway Parking
- Close to Good Schools
- Call now 24/7 or book online to view
Property description
This three-bedroom semi-detached house is move-in ready, but it also provides the perfect canvas for you to customise and modernise according to your unique style. It has been lovingly owned by a single family since it was brand new. The fact that it's now available for sale is a testament to the property's irresistible charm and its sought-after location.
Some of the standout features of this fine property include double glazing, central heating, a garage with a block-paved driveway, and a private enclosed garden. To truly grasp the potential and appeal of this home, it's highly recommended to schedule a viewing.
This move-in ready property is versatile and suitable for a variety of buyers - whether Stepping onto or climbing up the housing ladder, Downsizers or Investors. This lovely property has been effectively extended, offering space and amenities for contemporary living. The property includes a bright Entrance Porch, Hallway, a versatile spacious Lounge/ Dining Room, a modern Fitted Kitchen with built-in appliances and breakfast bar, 2 Double and 1 Single Bedrooms all with Fitted Wardrobes Upstairs, and Tiled Family Bathroom, including Electric Shower. Externally, the property boasts a Private Block-paved Driveway with Single attached Garage at the front, Garden with lawn, privacy conifer hedge, mature shrubs and flowers, while the rear features a Neat, Private, Enclosed Mature Garden with lawn, shrubs and flowers .
The property is ideally situated in Aston, a popular, well- established residential setting near to a primary bus route, with shops and other amenities conveniently located - such as Aston Hall, Aston Church, quality schools nearby, such as Aston Hall Junior and Infant, Aston Academy and Wales High School - all rated 'Good' in Ofsted reports - and access to the beautiful countryside.
Living in this area offers a plethora of exciting opportunities right at your doorstep. Nature enthusiasts will delight in the proximity to Parklands Equestrian Centre and Aston Park Fisheries Ponds, just a few minutes' walk away. For those seeking outdoor adventures, the location provides easy access to local amenities, including enchanting walks through ancient woodlands and fields. Additionally, the sprawling 740-acre Rother Valley Country Park offers a host of leisure activities such as an 18-hole golf course, cycle routes, and water sports facilities, perfect for memorable family outings. If you prefer indoor activities, the nearby Aston Leisure Centre offers various options, from relaxing swims to invigorating body pump classes, catering to all ages and fitness levels. Socializing is also a breeze with excellent dining and drinking venues, including a well-loved pub just across the road. Moreover, this location offers easy access to larger entertainment hubs like Sheffield, Rotherham, and Doncaster. The M1 Motorway and other primary routes are only a minute's drive away, making daily commutes and evening outings hassle-free. The area's developments, such as the impressive £35 million 240-acre Gulliver's Valley Theme Park Resort, provide even more leisure opportunities, attracting both locals and visitors from afar. Undoubtedly, any discerning buyer will appreciate the abundant benefits of living in this tranquil and well-connected neighborhood.
Entrance Porch
Open
the Georgian-style door and step into the bright entrance porch with double
glazed windows, tiled floor, painted walls, ceiling light and further
Georgian-style door opening into the
Hallway
This
welcoming hallway has carpeted stairs with hand rails lead to the first floor
accommodation, painted papered walls, ceiling light, central heating radiator, and
door opening into the
Breakfast Kitchen
4.98m x 2.29m - 16'4” x 7'6”
In
this extended room there is a Pantry with light. Having tiled back splash, the
room is equipped with a good range of modern Shaker Style units with contrasting
roll edge worktops forming a breakfast bar at one end, integrated 5 burner gas
hob with extractor fan above, built-in eye level fan assisted oven, space for
fridge freezer. Washing machine and dishwasher, stainless steel sink drainer, Worcester Bosh gas combi boiler, side facing uPVC double glazed window and
large uPVC double glazed window overlooking the back garden, uPVC door with
frosted double glazed panel giving access to the side and back garden of the
property. A door opens to the
Living/Dining Room
A
feature of this effectively extended property is the open plan lounge dining room, which
is bright and airy thanks to the large front facing uPVC double glazed window.
The room has neutrally painted walls with carpeted floor, central heating
radiators, ceiling light, T.V. Point and contemporary gas fire giving a focal
point to the lounge area (6.76m x 3.07m). The dining area (2.33m x 2.21m) easily
accommodates a family sized dining table and has wall mounted lights, carpeted
floor, central heating radiator, neutrally painted walls, rear facing uPVC
double glazed window with garden views.
Landing
Carpeted
stairs with handrails rise to the first floor landing, which enjoys natural
light via a side facing uPVC double glazed window. Neutrally painted walls
enhance the light feel of this area which has both smoke and carbon monoxide
alarms, ceiling light, over stairs storage cupboard, access to the part boarded
loft which has ladder and light, and doors to the rooms on this level.
Bedroom 1
3m x 2.74m - 9'10” x 8'12”
Located
to the rear of the property, this delightful room enjoys an almost panoramic
views of Sheffield via the large uPVC double glazed window and will provide a
great spot to not just rest your head, but to relax and unwind! Easily accommodating
a king sized bed, the room is fitted with wardrobes and has painted walls with
one feature papered wall, carpeted floor, ceiling light and central heating
radiator.
Bedroom 2
3.12m x 2.67m - 10'3” x 8'9”
A
Great sized double bedroom at the front of the property, which has fitted
wardrobes providing ample storage, front facing uPVC double glazed window which
lets in a great deal of natural light meaning the room has a light and airy
feel, central heating radiator, carpeted floor ceiling light and painted walls.
Bedroom 3
2.51m x 1.65m - 8'3” x 5'5”
A
Single bedroom with fitted wardrobes, papered walls, carpeted floor, ceiling
light, central heating radiator, and uPVC double glazed window with views of
the back garden and beyond.
Bathroom
This
fully tiled facility is equipped with a three piece suite in white consisting of
panel bath with chrome and glass screen and electric shower over, full flush
W.C., wash basin with high gloss storage unit beneath, ceiling down lights, front
facing uPVC obscured double glazed window and central heating radiator.
Garage (Single)
6.02m x 3.19m - 19'9” x 10'6”
The
single garage will accommodate a family sized car, has an up and over door, power and lighting and Georgian-style door to the rear leading to the kitchen
and enclosed back garden.
Exterior
A
block paved driveway leading to a single attached garage, providing off-street
parking, and front garden screened by high conifer hedge with lawn and beds of
flowers and mature shrubs welcomes you to the property. At the side of the
property there is a block paved patio leading to the rear entrance of the
garage and the good sized enclosed back garden with lawn, mature shrubs and
flowers.
Property info
2Dfp 26 Church Lane S26 2Ax View original

3Dfp 26 Church Lane S26 2Ax View original

For more information about this property, please contact
EweMove Sales & Lettings - Anston, BD19 on +44 1909 298906 * (local rate)
Disclaimer
Property descriptions and related information displayed on this page, with the exclusion of Running Costs data, are marketing materials provided by EweMove Sales & Lettings - Anston, and do not constitute property particulars. Please contact EweMove Sales & Lettings - Anston for full details and further information. The Running Costs data displayed on this page are provided by PrimeLocation to give an indication of potential running costs based on various data sources. PrimeLocation does not warrant or accept any responsibility for the accuracy or completeness of the property descriptions, related information or Running Costs data provided here.




























.png)
