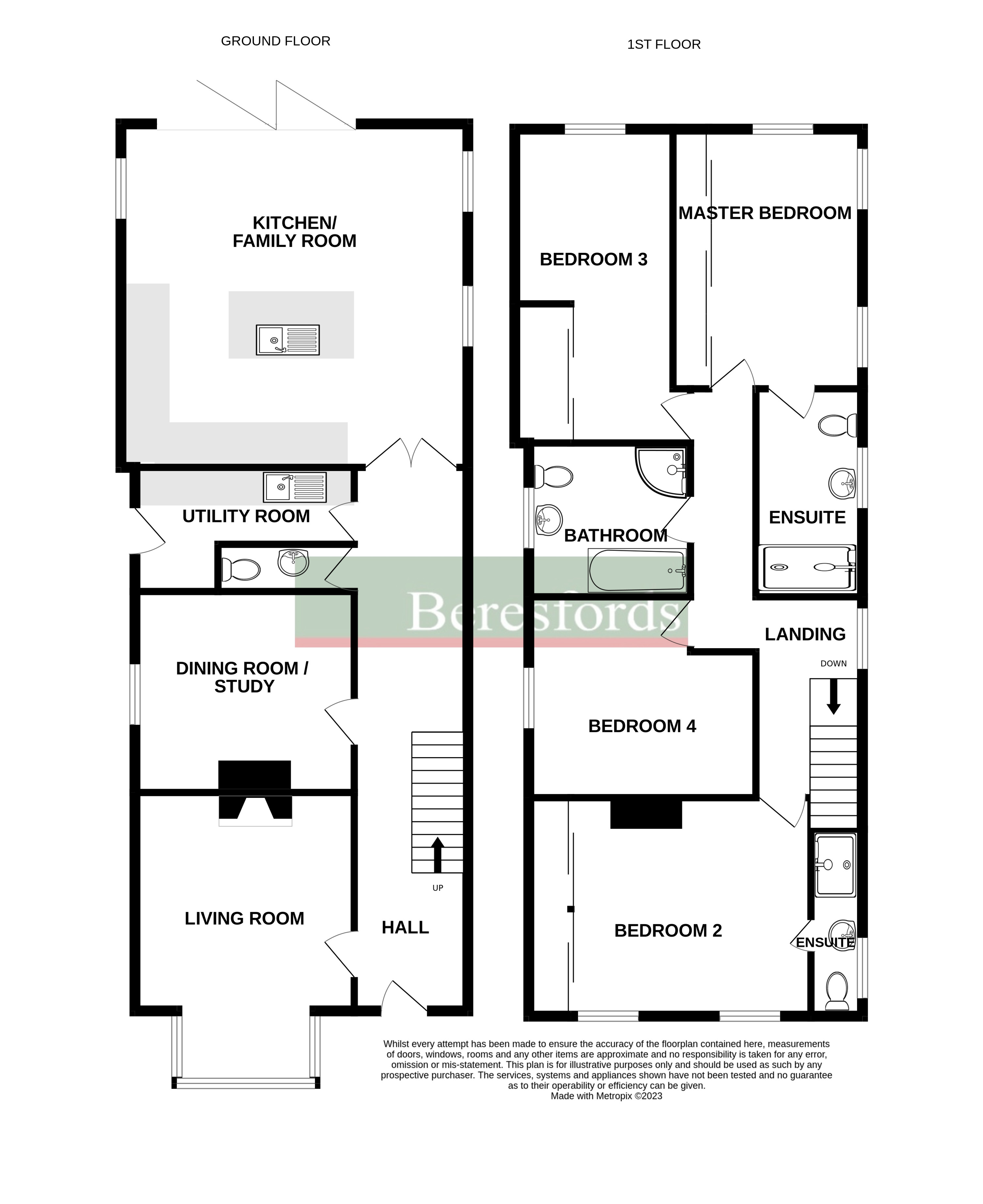Detached house for sale in East Road, West Mersea CO5
* Calls to this number will be recorded for quality, compliance and training purposes.
Property features
- Extended Detached House
- Four Double Bedrooms
- Family Bathroom & Two En-Suites
- Large Kitchen / Family Room
- Utility Room
- Garden Bar & Workshop
Property description
Offered with no onward chain
We are delighted to offer this beautifully presented, large four bedroom extended detached family home, in the popular seaside village of West Mersea.
Internally, to the ground floor, there is a bay fronted snug style living room with ornate fireplace, a dining room or study, generous family room with modern fit and high spec appliances, a cloakroom and utility room. To the first floor there are four double bedrooms and three bathrooms making a perfect family home. Externally, to the rear, there is a generous garden with a workshop and garden room at the bottom and to the front there is a driveway with off-road parking for multiple vehicles.
The home is positioned in the central hub of this highly sought-after seaside village. With the beach, playing fields, primary school, shops and amenities within walking distance, it is ideally located for all your family’s needs. Please call now to book your viewing. (Ref: COS230287)<br /><br />
Ground Floor
Living Room
4.83m (max) x 3.66m - Bay fronted window to front aspect. Ornate feature fireplace
Dining Room / Study (11' 11" x 11' 0")
Window to side aspect
Cloakroom (7' 5" x 2' 7")
Utility Room (11' 11" x 6' 8")
Door to side, fitted with wall and base units, sink and space for two appliances
Kitchen / Family Room (18' 10" x 18' 8")
Large family room with bi-fold doors to rear garden, space for sofa and dining furniture. Fitted with an array of wall and base unit, an island with breakfast bar, space for an American style fridge freezer and a host of integrated high end appliances, including a wine cooler, dishwasher, Bosch induction hob and a pair of Bosch electric self-cleaning ovens with integrated plate warming drawer and microwave
First Floor
Master Bedroom (16' 8" x 11' 9")
Dual aspect windows to rear and side, fitted wardrobes with mirrored sliding doors and access to en-suite
En-Suite (11' 4" x 5' 4")
Window to side aspect, walk in shower, wash basin and WC
Bedroom Two (15' 5" x 12' 0")
Windows to front aspect, built-in wardrobes with mirrored sliding doors and access to en-suite
En-Suite (9' 2" x 2' 10")
Shower, wash basin and WC
Bedroom Three (19' 2" x 9' 9")
Window to rear aspect and built-in wardrobe with mirrored sliding doors
Bedroom Four (12' 4" x 10' 11")
Window to side aspect
Family Bathroom (8' 9" x 8' 4")
Four-piece suite with corner shower, bath, wash basin with vanity unit and WC
External Features
Garden Bar (14' 6" x 15' 6")
At the bottom of the garden sits a large garden room fitted as a bar with plenty of room for seating. Could be used as office space / play room
Workshop / Large Shed
Attached to garden bar
Property info
For more information about this property, please contact
Beresfords - Colchester, CO1 on +44 1206 684624 * (local rate)
Disclaimer
Property descriptions and related information displayed on this page, with the exclusion of Running Costs data, are marketing materials provided by Beresfords - Colchester, and do not constitute property particulars. Please contact Beresfords - Colchester for full details and further information. The Running Costs data displayed on this page are provided by PrimeLocation to give an indication of potential running costs based on various data sources. PrimeLocation does not warrant or accept any responsibility for the accuracy or completeness of the property descriptions, related information or Running Costs data provided here.
















































.jpeg)

