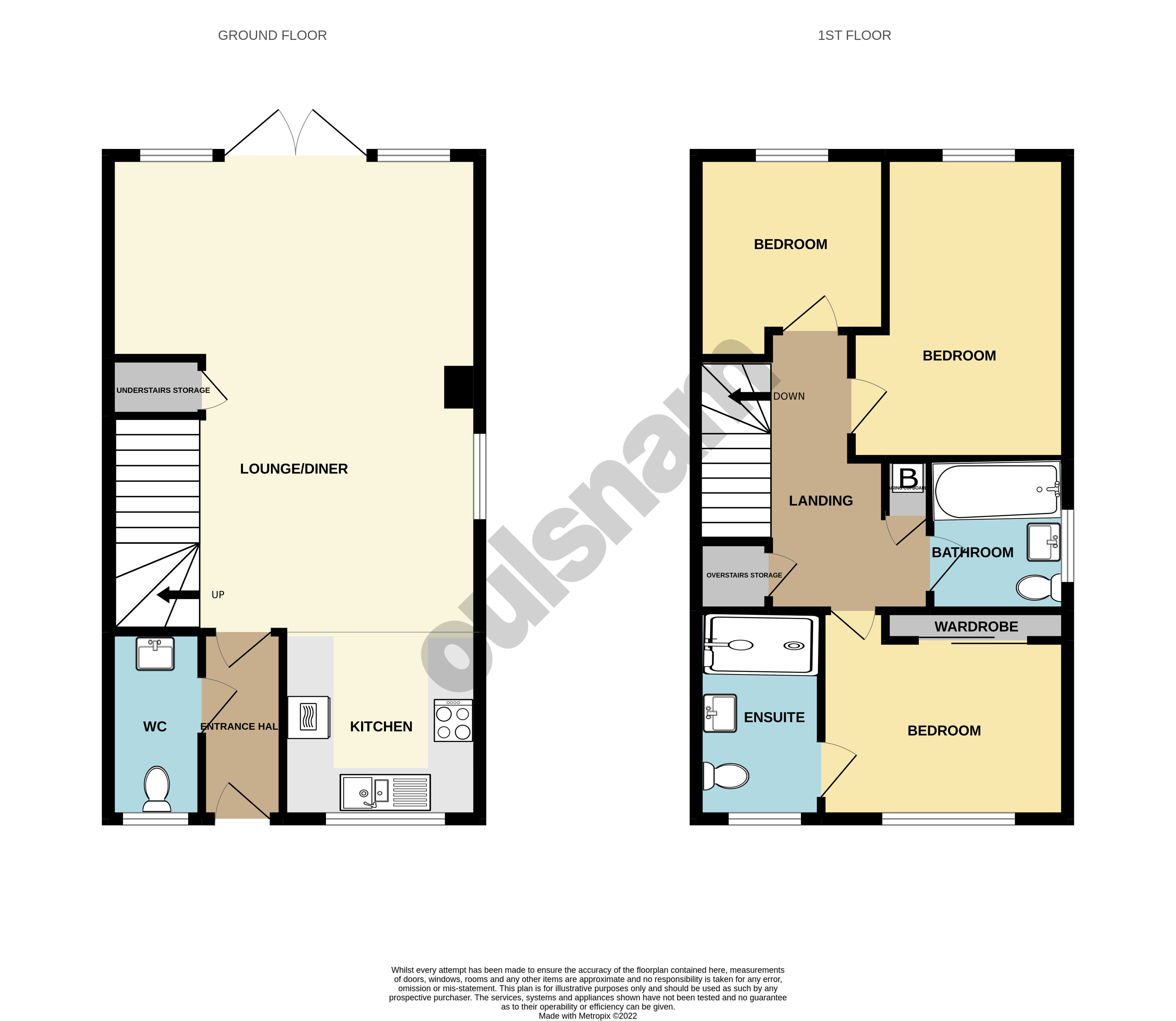Semi-detached house for sale in New House Farm Drive, Northfield, Birmingham B31
* Calls to this number will be recorded for quality, compliance and training purposes.
Property description
**no chain!**
Fantastic opportunity to purchase this semi detached residence offering three bedroomed accommodation in sought after location. With off road parking, open plan living & en suite to main bedroom, viewing is highly recommended. Ep Rating: B.
Location
This property enjoys a most attractive location in New House Farm Drive, Northfield forming part of the very popular 'Bournville Park' development convenient for access to all necessary local amenities.
There is direct access from the development to Manor Farm Park with its lake and woodlands.
The property is convenient for access to Birmingham University and the Queen Elizabeth Hospital in Selly Oak, the Royal Orthopaedic Hospital in Northfield and Cadburys in Bournville.
Summary
* No Upward Chain
* Entrance Hallway with Downstairs WC off
* Open Plan Living on the ground floor to include
* Kitchen Area overlooking the front with range of wall & base units with under cupboard lighting, one and a half bowl sink and drainer unit, Bosch four ring electric hob & oven/grill, integrated fridge freezer annd plumbing for washing machine
* Lounge/Diner with patio doors to Rear Garden and Understairs Storage Cupboard
* Main Bedroom with fitted wardrobes and En Suite with white suite to include WC, sunken wash hand basin with mixer tap and shower cubicle with chrome fitment
* Two Further Bedrooms to the First Floor
* Bathroom with WC, sunken wash hand basin with mixer tap and bath with chrome shower fitment over
* Airing Cupboard & Storage Cupboard over stairs
* Off Road Car Parking for multiple vehicles to the front
* Mainly lawned Rear Garden with patio & side access
General information
Tenure: The Agents are advised that the Property is Freehold.
Council Tax Band: D.
Heating & Glazing: Gas fired central heating is installed and provided by a Potterton Promax Ultra combination boiler located in the Airing Cupboard.
UPVC double glazed windows and doors are installed externally.
Maintenance Charge: A Maintenance Charge is levied on the property by the Bournville Village Trust Estate and it is understood that this currently running at £138.31 per annum.<br /><br />
Ground Floor
Entrance Hallway
Downstairs WC
Open Plan Living Area
Kitchen Area (2.46m x 2.74m (8' 1" x 9' 0"))
Lounge/Diner (6.7m x 3.96m (22' 0" x 13' 0"))
Understairs Storage Cupboard
First Floor
Landing
Bedroom One (Front)
2.77m into wardrobe x 3.38m
En Suite (2.74m x 1.47m (9' 0" x 4' 10"))
Bedroom Two (Rear) (3.68m x 2.7m (12' 1" x 8' 10"))
Bedroom Three (Rear)
2.44m min & 3.02m max x 2.16m
Bathroom (2.08m x 1.85m (6' 10" x 6' 1"))
Airing Cupboard & Further Storage Cupboard Over Stairs
Outside
Front - Having Path To The Property With Shrubs & Off Road Car Parking For Multiple Vehicles To The Side
Rear - Patio Leading To Mainly Lawned Rear Garden & Steps To Side Access
Property info
For more information about this property, please contact
Robert Oulsnam & Co, B31 on +44 121 659 0187 * (local rate)
Disclaimer
Property descriptions and related information displayed on this page, with the exclusion of Running Costs data, are marketing materials provided by Robert Oulsnam & Co, and do not constitute property particulars. Please contact Robert Oulsnam & Co for full details and further information. The Running Costs data displayed on this page are provided by PrimeLocation to give an indication of potential running costs based on various data sources. PrimeLocation does not warrant or accept any responsibility for the accuracy or completeness of the property descriptions, related information or Running Costs data provided here.




























.png)


