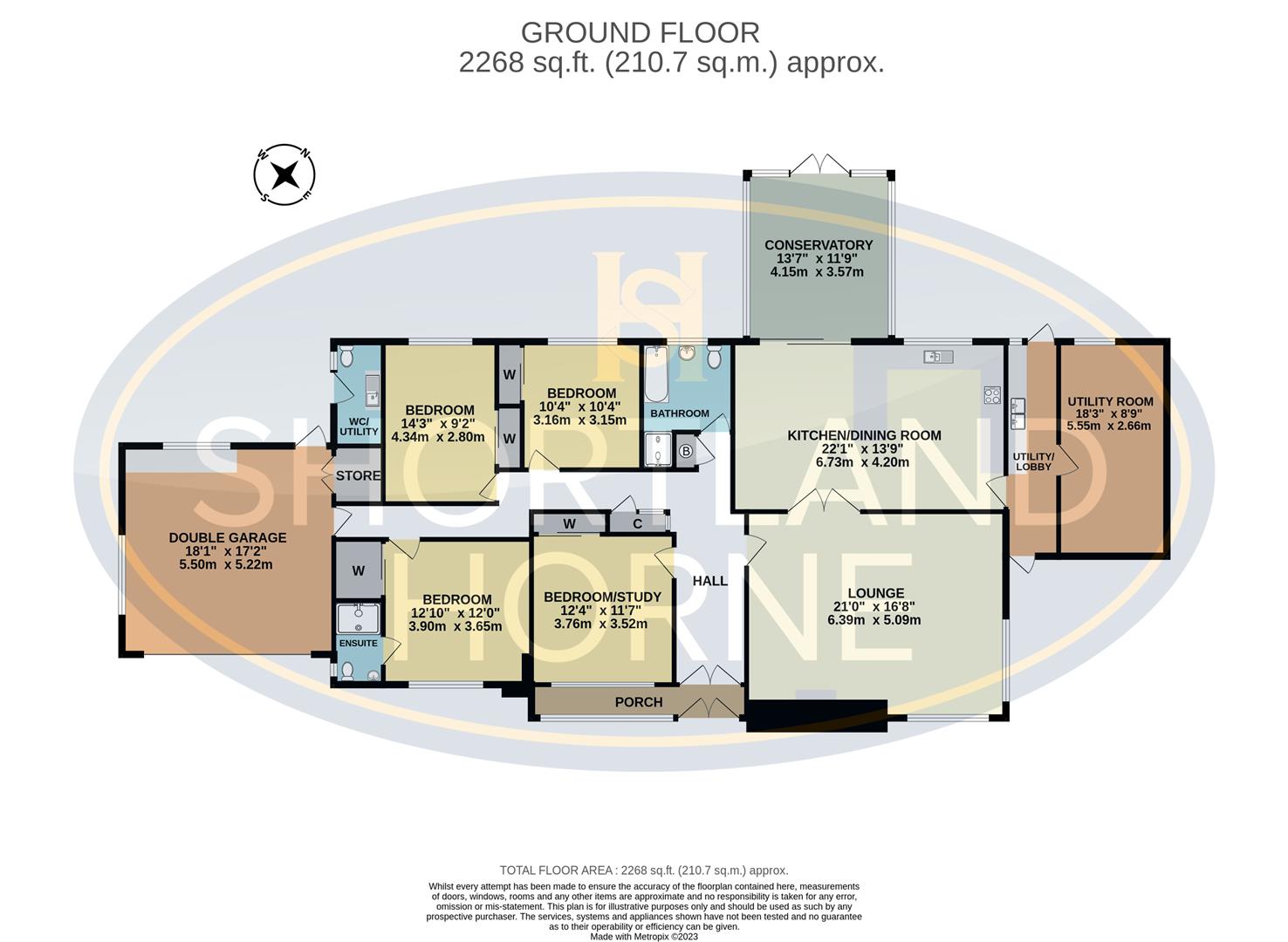Detached bungalow for sale in Oak Lane, Allesley, Coventry CV5
* Calls to this number will be recorded for quality, compliance and training purposes.
Property description
A fantastic four bedroom bungalow set within A delightful countryside location with lots of avenues to extend it's current footprint (stpc).
Located in beautiful rural surroundings amongst open and protected green fields, this 1960's Bungalow is found within a few minutes drive of Coventry and only a fifteen minute drive to Birmingham International Airport Via the A45. The property represents a fantastic purchase for a discerning buyer wanting both character and location combined.
This lovely bungalow offers spacious comfortable living comprising of a storm porch, an entrance hallway with doors leading off to a 21ft living room with a feature log burning stove and excellent views overlooking the countryside, a breakfast kitchen/diner, a conservatory overlooking the rear garden, a lobby and a useful utility room.
The family bathroom and the four double bedrooms are all located on the left side of the hallway, all of the bedrooms have been fitted with useful built in wardrobes and one of the bedrooms has an en-suite shower room.
The property sits within a generous plot that boasts an in and out driveway and a double garage. There is access around both sides of the property and further scope to extend to the side. The rear garden is simply stunning with mature lawns framed by floral and shrub planting. A utility W/C, garage and store can all be accessed from the rear garden.
Very rarely do properties of this calibre come to the open market and a internal inspection is highly recommended in order to appreciate the space and the plot it has to offer.
Ground Floor
Porch
Entrance Hallway
Lounge (6.40m x 5.08m (21'0 x 16'8))
Kitchen/Dining Room (6.73m x 4.19m (22'1 x 13'9))
Conservatory (4.14m x 3.58m (13'7 x 11'9))
Utility Room (5.56m x 2.67m (18'3 x 8'9))
Bedroom/Study (3.76m x 3.53m (12'4 x 11'7))
Bedroom Two (3.15m x 3.15m (10'4 x 10'4))
Bedroom Three (4.34m x 2.79m (14'3 x 9'2))
Bedroom Four (3.91m x 3.66m (12'10 x 12'0))
En-Suite
Bathroom
Double Garage (5.51m x 5.23m (18'1 x 17'2))
Property info
For more information about this property, please contact
Shortland Horne, CV1 on +44 24 7688 0022 * (local rate)
Disclaimer
Property descriptions and related information displayed on this page, with the exclusion of Running Costs data, are marketing materials provided by Shortland Horne, and do not constitute property particulars. Please contact Shortland Horne for full details and further information. The Running Costs data displayed on this page are provided by PrimeLocation to give an indication of potential running costs based on various data sources. PrimeLocation does not warrant or accept any responsibility for the accuracy or completeness of the property descriptions, related information or Running Costs data provided here.









































.jpeg)
