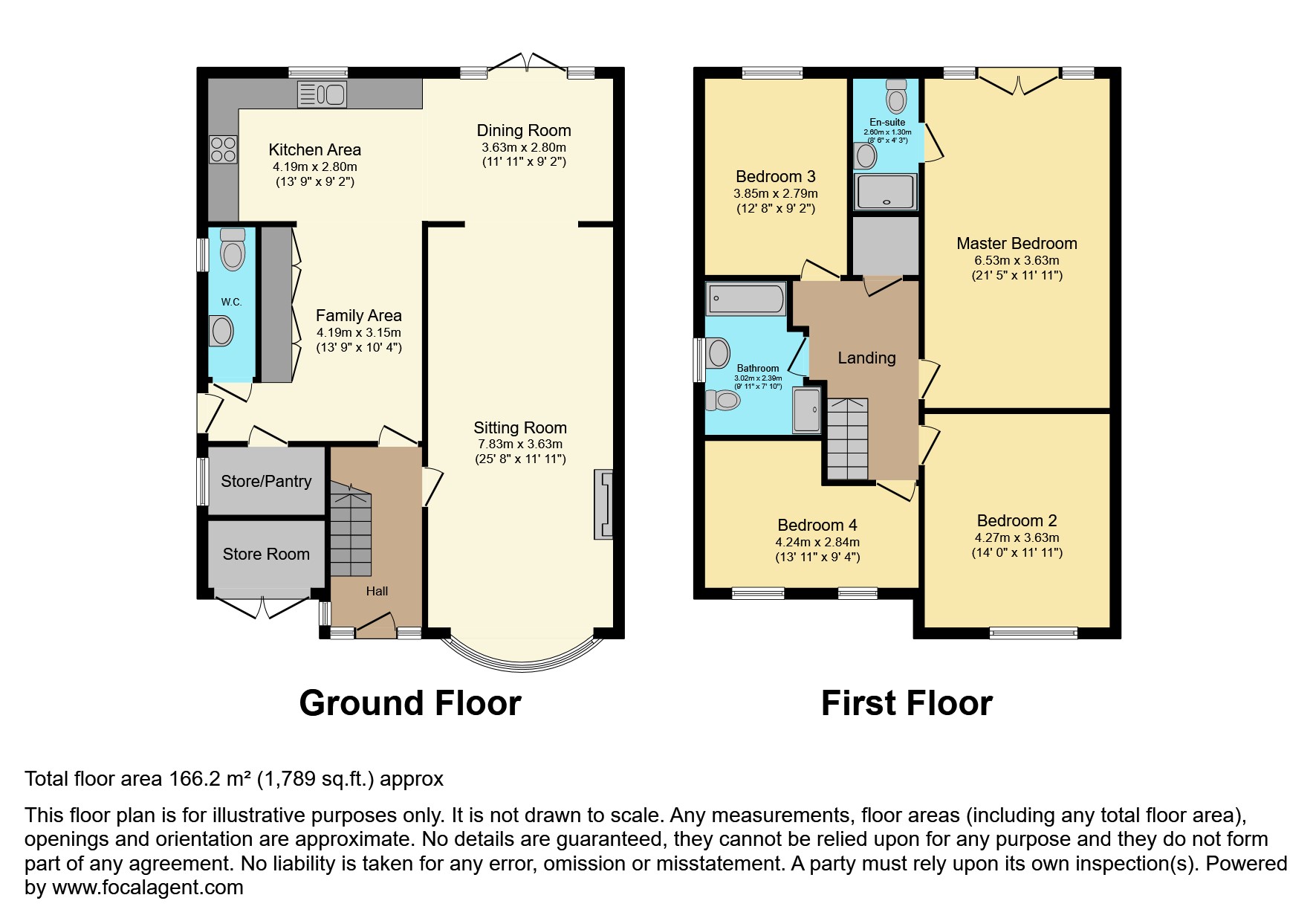Detached house for sale in Tamworth Road, Coventry CV7
* Calls to this number will be recorded for quality, compliance and training purposes.
Property features
- Executive detached family home
- Immaculately presented throughout
- Impressive sitting room with inglenook log burner
- Spacious kitchen/diner with integrated appliances
- Useful family area with feature log burner
- Store room/pantry & guest w.c
- Four superb sized double bedrooms
- Modern en-suite & four piece family bathroom
- Extensive electric gated forecourt
- Delightful rear garden with log cabin & views
Property description
** do not miss this rare opportunity ** no upward chain ** well presented throughout *
A beautifully presented, exquisite detached family home situated within a highly sought after rural setting of Corley. Holding a prominent position within a quiet cul-de-sac - tastefully decorated and highly maintained throughout, an internal inspection is highly recommended to appreciate the quality accommodation and flattering presentation this family dwelling has to offer.
Accommodation briefly comprising entrance hallway, 25 feet long sitting room with Inglenook style feature fire surround with log burner, spacious extended kitchen/diner with integrated appliances/five ring Baumatic range cooker, useful family area, large pantry, store room and a guest w.c completes the ground floor.
First floor boasts four superb sized double bedrooms with master hosting Juliet balcony/en-suite shower room w.c. Contemporary four piece family bathroom/w.c completes the first floor. UPVC/Oak double glazing & gas central heating system throughout (both where specified).
Externally this property offers an extensive electric gated driveway for multiple vehicles. To the rear is a delightful garden which is mainly to lawn with paved patio area - following through to a secret secluded garden benefiting from a spacious log cabin and rural views.
This is not a property to be missed!
Book your appointment online now @
Porch
Having double glazed windows to front aspect and a uPVC door. Door to:
Entrance Hallway
Having stairs to first floor landing, oak flooring and a gas central heating radiator. Doors to:
Sitting Room
25.08max x 11.11max
Having double glazed bay window to front elevation, oak flooring, Inglenook style feature surround with Log burner and two gas central heating radiators. Opening to:
Kitchen
13.09max x 9.02max
Comprising a modern range of wall, drawer and base units with worktop over space incorporating a one/half bowl composite wash basin, five ring Baumatic freestanding range cooker with Baumatic chimney style extractor over, integrated fridge/freezer, integrated washing machine, integrated dishwasher, tiled flooring, under unit lighting and a double glazed window to rear elevation.
Dining Area
11.11max x 9.02max
Having double glazed windows to rear elevation and double doors giving access to rear gardens.
Family Room
13.09max x 10.04max
Having uPVC door giving access to side entry, tiled flooring and a feature log burner.
Pantry
7.09max x 5.11max
Having double glazed window to side elevation.
Guest W.c.
Having Burlington W.C, wash basin, tiled flooring, extractor and an opaque double glazed window to side elevation.
First Floor Landing
Having loft hatch access with drop down ladder. Oak flooring and a storage cupboard. Doors to:
Master Bedroom
21.05max x 11.11max
Having double glazed windows to rear elevation, double doors opening onto Juliet balcony, oak flooring and a gas central heating radiator.
En-Suite W.c.
Having enclosed glass surround with shower over. Feature wash basin, low level w.c, chrome effect towel rail, floor to ceiling tiles, extractor and an opaque double glazed window to rear aspect.
Bedroom Two
14.00max x 11.11max
Having double glazed window to front elevation, oak flooring and a gas central heating radiator.
Bedroom Three
12.08max x 9.02max
Having double glazed window to rear elevation and a gas central heating radiator.
Bedroom Four
13.11max x 9.04max
Having two double glazed windows to front elevation and a gas central heating radiator.
Family Bathroom
9.11max x 7.10max
Having a contemporary four piece suite consisting of a deep tile panelled bath, enclosed cubical with shower over, feature wash basin, low level w.c, floor to ceiling tiles, extractor, chrome effect towel rail and an opaque double glazed window to side elevation.
Store Room
8.05max x 7.10max
Having double wood doors to front aspect, wall mounted boiler system, lighting and electric points.
Property Ownership Information
Tenure
Freehold
Council Tax Band
C
Disclaimer For Virtual Viewings
Some or all information pertaining to this property may have been provided solely by the vendor, and although we always make every effort to verify the information provided to us, we strongly advise you to make further enquiries before continuing.
If you book a viewing or make an offer on a property that has had its valuation conducted virtually, you are doing so under the knowledge that this information may have been provided solely by the vendor, and that we may not have been able to access the premises to confirm the information or test any equipment. We therefore strongly advise you to make further enquiries before completing your purchase of the property to ensure you are happy with all the information provided.
Property info
For more information about this property, please contact
Purplebricks, Head Office, B90 on +44 24 7511 8874 * (local rate)
Disclaimer
Property descriptions and related information displayed on this page, with the exclusion of Running Costs data, are marketing materials provided by Purplebricks, Head Office, and do not constitute property particulars. Please contact Purplebricks, Head Office for full details and further information. The Running Costs data displayed on this page are provided by PrimeLocation to give an indication of potential running costs based on various data sources. PrimeLocation does not warrant or accept any responsibility for the accuracy or completeness of the property descriptions, related information or Running Costs data provided here.





































































.png)


