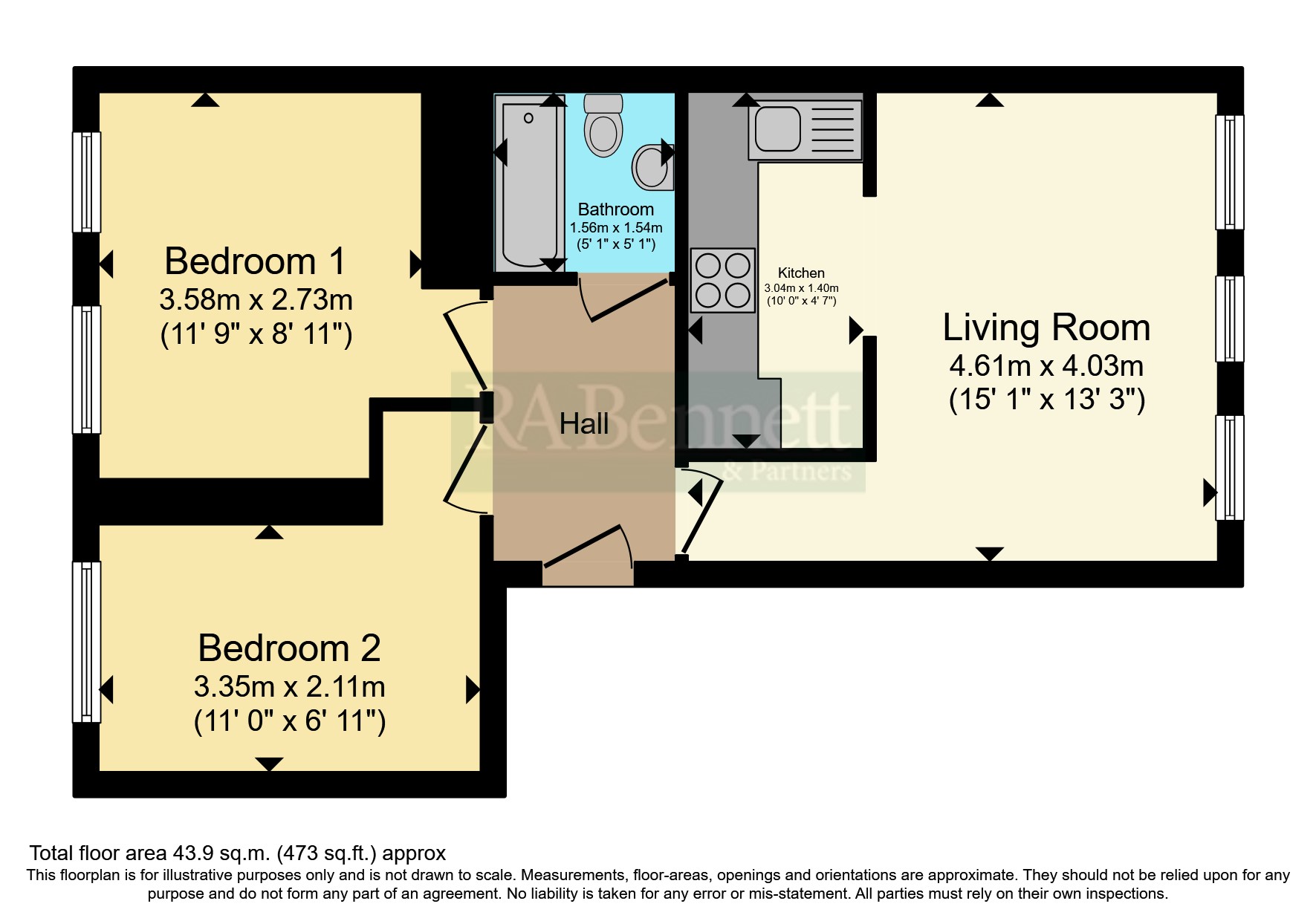Flat for sale in Barcheston Mews, Barcheston Drive, Hatton Park, Warwick CV35
* Calls to this number will be recorded for quality, compliance and training purposes.
Property features
- Light & Airy Top Floor Apartment
- Views Across Open Countryside
- Two Secure Allocated Parking Spaces
- Two Double Bedrooms With Built-In Wardrobes
- Ample Storage Solutions
- Safe & Secure Entry Into Building
Property description
A modern top floor apartment in a small sought after development with an enviable elevated countryside view on the edge of Hatton Park - offered with no chain & gated parking the property briefly comprises ; secure communal entrance, hallway, living dining room, kitchen, two double bedrooms with fitted wardrobes and family a bathroom. Externally there is gated parking and bike store to the rear. Ideal for a first time buyer, investment or local base for those wanting a 2nd home.
Hatton Park is one of the most sought after modern developments within Warwick. Situated off Barcheston Drive, Barcheston Mews offers a rural feel whilst still being very close to Warwick town centre. Warwick Parkway train station is 2 miles away and the commuter links of the A46 & M40 are close by. There is a local shop on site for essentials and plenty of rural walks over the fields and down the canal towpath. Local Pub 'The Hatton Arms' and shops at 'Hatton Country World' are firm favourites with locals too.
Porch
Accessed via a wooden door with spyhole, ceiling light and doors to storage cupboard and hall
Hall
With Fermax secure entry video system, radiator, ceiling light and doors to all rooms
Living Room (4.72m x 4.45m)
With two UPVC double glazed windows facing to the rear, TV & telephone points, radiators, ceiling light and opening to the kitchen
Kitchen (3.56m x 2.03m)
Fitted with wall mounted and base units finished in birch style with chrome fittings and work surfaces over incorporating stainless steel one and half bowl sink and drainer. Integrated double electric oven with four ring gas hob and stainless steel hood over, integrated washer dryer and integrated fridge freezer. Wall mounted Baxi combi boiler. Tiled floor, partly tiled walls and ceiling light
Master Bedroom (3.68m x 3.45m)
UPVC double glazed window facing to the front, double doors to integrated wardrobe, radiator and ceiling light
Bathroom (2.34m x 1.68m)
Fitted with white three piece suite comprising panelled bath with mixer shower over, pedestal wash basin and low level WC. Tiled floor, partly tiled walls, radiator, shaving point, extractor fan and ceiling light
Bedroom Two (3.45m x 3.12m)
Skylight, double doors to integrated wardrobe, radiator and ceiling light
External
Additional Information
We understand the property to be leasehold with 979 years remaining. There is a maintenance charge of £1176 per annum. This is for information purposes only and must be verified by a Solicitor
Property info
For more information about this property, please contact
RA Bennett & Partners - Warwick, CV34 on +44 1926 267730 * (local rate)
Disclaimer
Property descriptions and related information displayed on this page, with the exclusion of Running Costs data, are marketing materials provided by RA Bennett & Partners - Warwick, and do not constitute property particulars. Please contact RA Bennett & Partners - Warwick for full details and further information. The Running Costs data displayed on this page are provided by PrimeLocation to give an indication of potential running costs based on various data sources. PrimeLocation does not warrant or accept any responsibility for the accuracy or completeness of the property descriptions, related information or Running Costs data provided here.


























.png)
