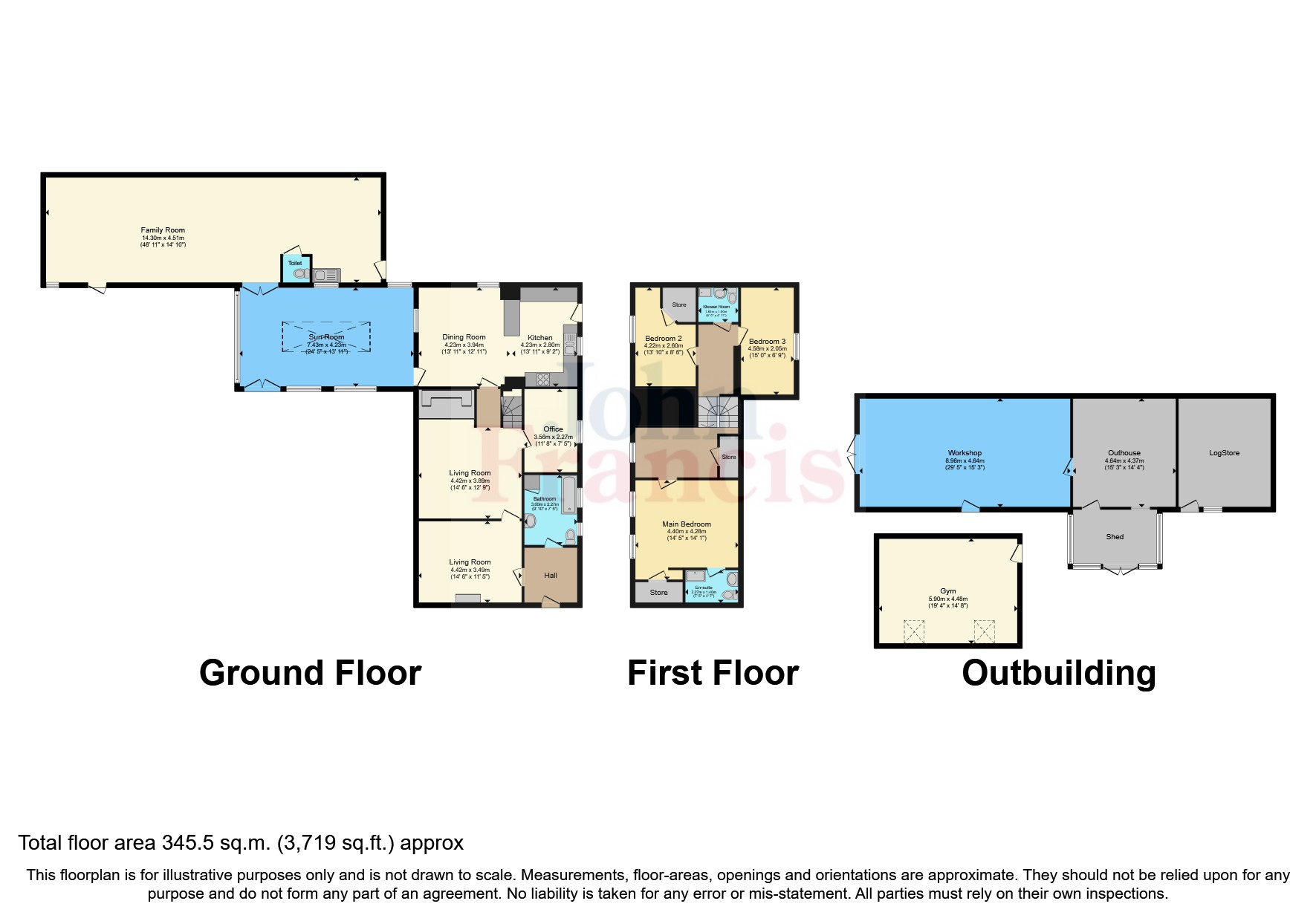Detached house for sale in Blaenffos, Boncath, Pembrokeshire SA37
* Calls to this number will be recorded for quality, compliance and training purposes.
Property description
A beautifully presented 3/4 bedroom character property with various outbuildings and set within large grounds situated in the rural village of Blaenffos.
Internally the property has well proportioned, large rooms and boasts lots of charming features including wood burning stoves, exposed beams, quarry tiled flooring and many more.
Externally the property is set within a lovely wrap around garden and many useful outbuildings including a workshop that is currently being used as a bike shop and a large barn with a WC, power and lighting. Viewing is highly advised to avoid disappointment!
The village of Blaenffos has a village store and Chapel, whilst the larger village of Crymych, also 1 mile away, has junior and secondary schools, a variety of shops including a chemist, butcher, convenience store, petrol forecourt, public house, rugby club, cafe and a livestock market. The historic estuary town of Cardigan is just 8 miles north and provides a range of local and national shops, restaurants, cafes, bars, a theatre, an arts and cinema complex and castle grounds. The widely popular Pembrokeshire coastline with places such as Newport, Poppit sands and St Dogmaels, can be found 9 miles west whilst the Preseli Hills provide rugged scenery and heaps of adventure options!<br /><br />
Accommodation
Double glazed side door opens to:
Hallway
Tiled flooring, built in storage cupboard with shelving, radiator, doors opening to:
Bathroom (2.95m x 2.26m)
Comprising bath, pedestal wash hand basin, WC, tiled flooring, double glazed windows to the front, built in storage cupboard, radiator.
Sitting Room/Bedroom 4 (4.34m x 3.45m)
Double glazed windows to the rear, feature fireplace, exposed beams, radiator, door opening to:
Lounge (4.4m x 3.68m)
Double glazed windows to the rear, open fireplace set in surround, exposed beams, stairs rising to the first floor, radiator, door to kitchen and door to:
Office/Study (3.66m x 2.29m)
Double glazed windows to the front, quarry tiled flooring, radiator.
Kitchen (6.58m x 4.17m)
Fitted with a range of wall and base storage units with work surface over, oil fired Aga, breakfast bar, 1 1/2 drainer sink unit, tiled splashbacks, space for white goods, double glazed windows to front and side, external door to the front, spot lights, door to:
Sun Room (7.4m x 4.5m)
With wrap around double glazed windows, lantern skylight, double glazed patio doors to rear, radiator, door to workshop/garage.
First Floor Split Landing
Split landing comprising, built in storage cupboard, double glazed window to rear, exposed beams, doors to:
Bedroom One (4.42m x 4.3m)
Double glazed windows to the rear, built in storage cupboard with shelving, radiator, door to:
En-Suite (2.2m x 1.35m)
Comprising double shower cubicle, pedestal wash hand basin, WC, tiled flooring and part tiled walls, heated towel rail.
Bedroom 2 (4.6m x 2m)
Access to the loft, double glazed window to the front, radiator.
Bedroom 3 (4.14m x 2.44m)
Double glazed window to the rear, built in storage cupboard with shelving, radiator.
Bathroom (1.75m x 1.3m)
Comprising corner shower cubicle, pedestal wash hand basin, WC, heated towel rail.
Barn (14.38m x 4.47m)
Ample storage space, power, water and lighting, lean to log store with power and lighting, exposed beams, cloakroom with WC and wash hand basin, external stairs leading to:
Second Floor (14.38m x 4.47m)
Currently being used as a gym, with power and lighting, velux windows, exposed beams.
Workshop/Garage (13.8m x 4.65m)
Double glazed doors open to a large space which is currently being used as a bike shop. With power and lighting.
Externally
To the front of the property is a large driveway laid to gravel providing ample off road parking for several vehicles, car port with power and ligthing, a garden area laid to lawn and small patio area. To the rear of the property there is an enclosed garden partly laid to lawn and partly patiod area, multiple outbuildings including a greenhouse with power and water and open fronted shed housing oil tank
Services
We are advised that mains eectirity and water are connected. Oil fired central heating, private drainage and thermo dynamic solar panels.
Property info
For more information about this property, please contact
John Francis - Cardigan, SA43 on +44 1239 611002 * (local rate)
Disclaimer
Property descriptions and related information displayed on this page, with the exclusion of Running Costs data, are marketing materials provided by John Francis - Cardigan, and do not constitute property particulars. Please contact John Francis - Cardigan for full details and further information. The Running Costs data displayed on this page are provided by PrimeLocation to give an indication of potential running costs based on various data sources. PrimeLocation does not warrant or accept any responsibility for the accuracy or completeness of the property descriptions, related information or Running Costs data provided here.









































.png)

