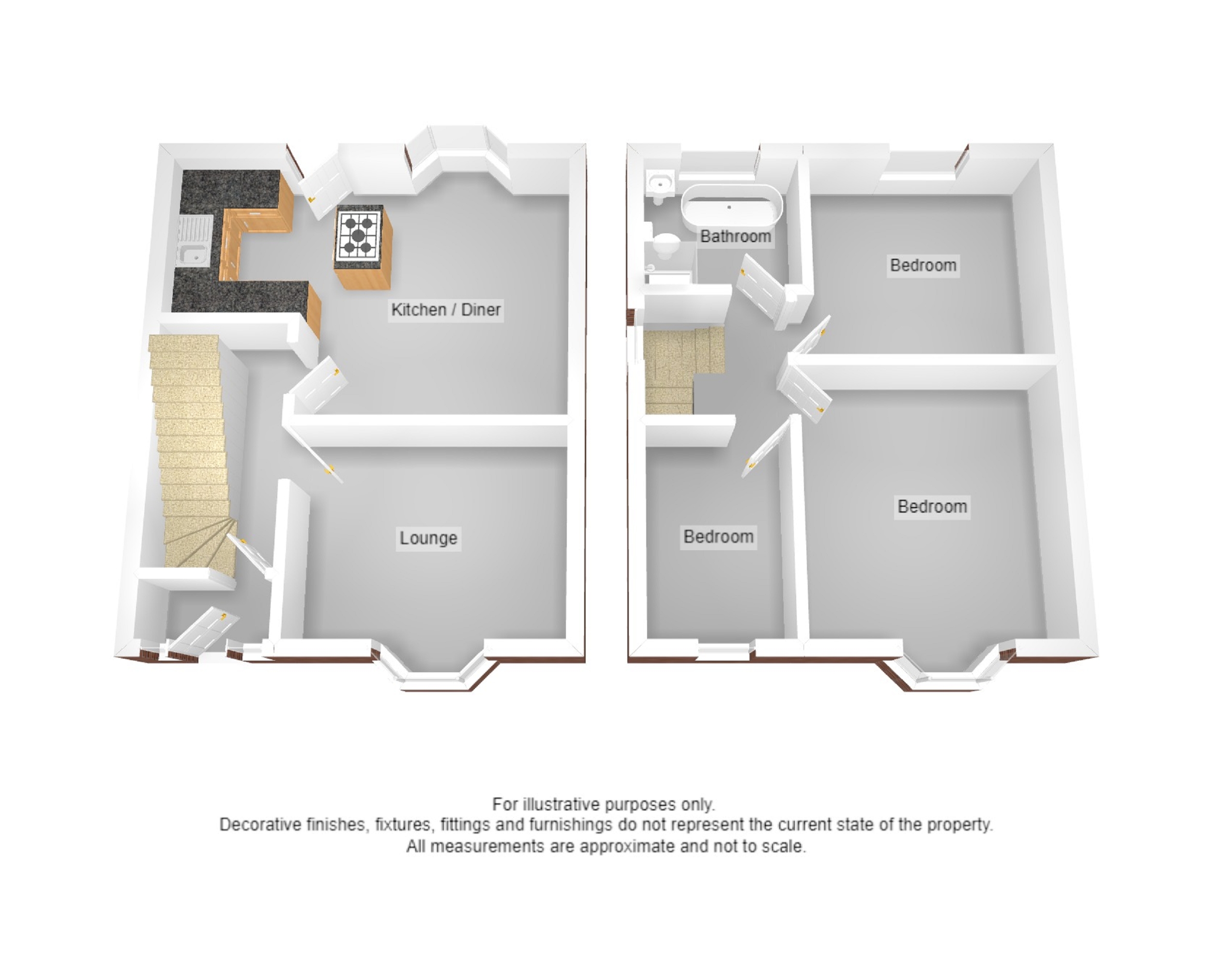Semi-detached house for sale in Dinas Baglan Road, Baglan, Port Talbot, Neath Port Talbot. SA12
* Calls to this number will be recorded for quality, compliance and training purposes.
Property features
- Three bedroom semi-detached property
- Beautifully presented throughout
- Spacious kitchen-diner
- Modern fitted spacious bathroom
- Large front and rear gardens
- EPC g-Council tax C
Property description
We are pleased to present to the market this three bedroom traditional build semi-detached house set within a popular area of Baglan with close links to local schools, shops and amenities and transport links. The property is beautifully presented throughout and early viewing is recommended.
Property briefly consists of reception room, kitchen/diner, three bedrooms and family bathroom. Externally there is both front and rear gardens.
Entrance
Part glazed PVCu front door with side and top glazed panels leading into hallway. Emulsioned ceiling with coving. Emulsioned walls. Wood effect laminate floor. Understair storage cupboard housing the gas fired combination boiler. Radiator. Doors leading off. Stairs to first floor accommodation.
Reception (4.33m x 4.00m (14' 2" x 13' 1"))
Emulsioned ceiling. Emulsioned walls. Grey wood effect laminate flooring. Radiator. Front facing PVCu double glazed window with curtain pole. Built in shelves and storage in alcoves. Wooden mantle over fire opening.
Kitchen-Diner (5.72m x 4.45m (18' 9" x 14' 7"))
Emulsioned ceiling. Emulsioned walls. Skirting board. Wood effect laminate floor. Radiator with radiator cover. Shelves into alcove. Rear facing PVCu double glazed bay window. Side facing PVCu double glazed window. Rear facing double glazed door. Kitchen fitted with a range of grey gloss units with brushed steel handles. Laminate worktops. White enamel sink and drainer with chrome hot and cold mixer tap. Build in high level electric oven and microwave. Space for an upright fridge/freezer. Island fitted with five ring built in gas hob with an overhead extractor hood.
Landing
Emulsioned ceiling with loft access hatch and drop down ladder. Emulsioned walls. Fitted carpet. Side facing original single glazed wooden framed stained glass window. Doors leading off.
Bedroom 1 (4.40m x 4.14m (14' 5" x 13' 7"))
Emulsioned ceiling. Emulsioned walls. Skirting board. Radiator with radiator cover. Front facing PVCu double glazed bay window with curtain pole. Built in floor to ceiling wardrobes across one wall.
Bedroom 2 (3.81m x 3.80m (12' 6" x 12' 6"))
Emulsioned ceiling. Emulsioned walls. Skirting board. Fitted carpet. Radiator. Original fireplace with hearth, mantle and surround. Rear facing PVCu double glazed window with curtain pole.
Bedroom 3 (2.22m x 1.78m (7' 3" x 5' 10"))
Emulsioned ceiling. Emulsioned walls. Skirting board. Radiator. Fitted carpet. Front facing PVCu double glazed window with curtain pole.
Family Bathroom (2.71m x 2.33m (8' 11" x 7' 8"))
Emulsioned ceiling with inset spotlights. Floor to ceiling ceramic wall tiles. Ceramic floor tiles. Wall mounted chrome heated towel rail. Rear facing PVCu double glazed window with fitted roller blind. Fitted with a four piece white suite comprising of low level WC., bathtub with free standing chrome hot and cold mixer tap with shower head attachment. Round vanity wash hand basin set within a wood effect laminate vanity unit. Walk in shower with white shower tray. Chrome wall mounted shower with rainfall head attachment and glass sliding doors.
Front Garden
Bounded by block and brick wall and hedge. Laid mainly with concrete with a flower border. Steps leading to front door. Pathway leading to wooden access gate to rear garden.
Rear Garden
Mountainside tiered garden set on different levels. Concrete terrace with wood slatted retaining wall. Steps leading to upper levels, one with wooden clad storage shed with flat roof, PVCu side window and courtesy door. Steps leading to further garden levels.
Note
We have been informed by the vendor that the property is held freehold but we have not inspected the title
deeds.
Property info
For more information about this property, please contact
Payton Jewell Caines, SA13 on +44 1639 874125 * (local rate)
Disclaimer
Property descriptions and related information displayed on this page, with the exclusion of Running Costs data, are marketing materials provided by Payton Jewell Caines, and do not constitute property particulars. Please contact Payton Jewell Caines for full details and further information. The Running Costs data displayed on this page are provided by PrimeLocation to give an indication of potential running costs based on various data sources. PrimeLocation does not warrant or accept any responsibility for the accuracy or completeness of the property descriptions, related information or Running Costs data provided here.
























.png)
