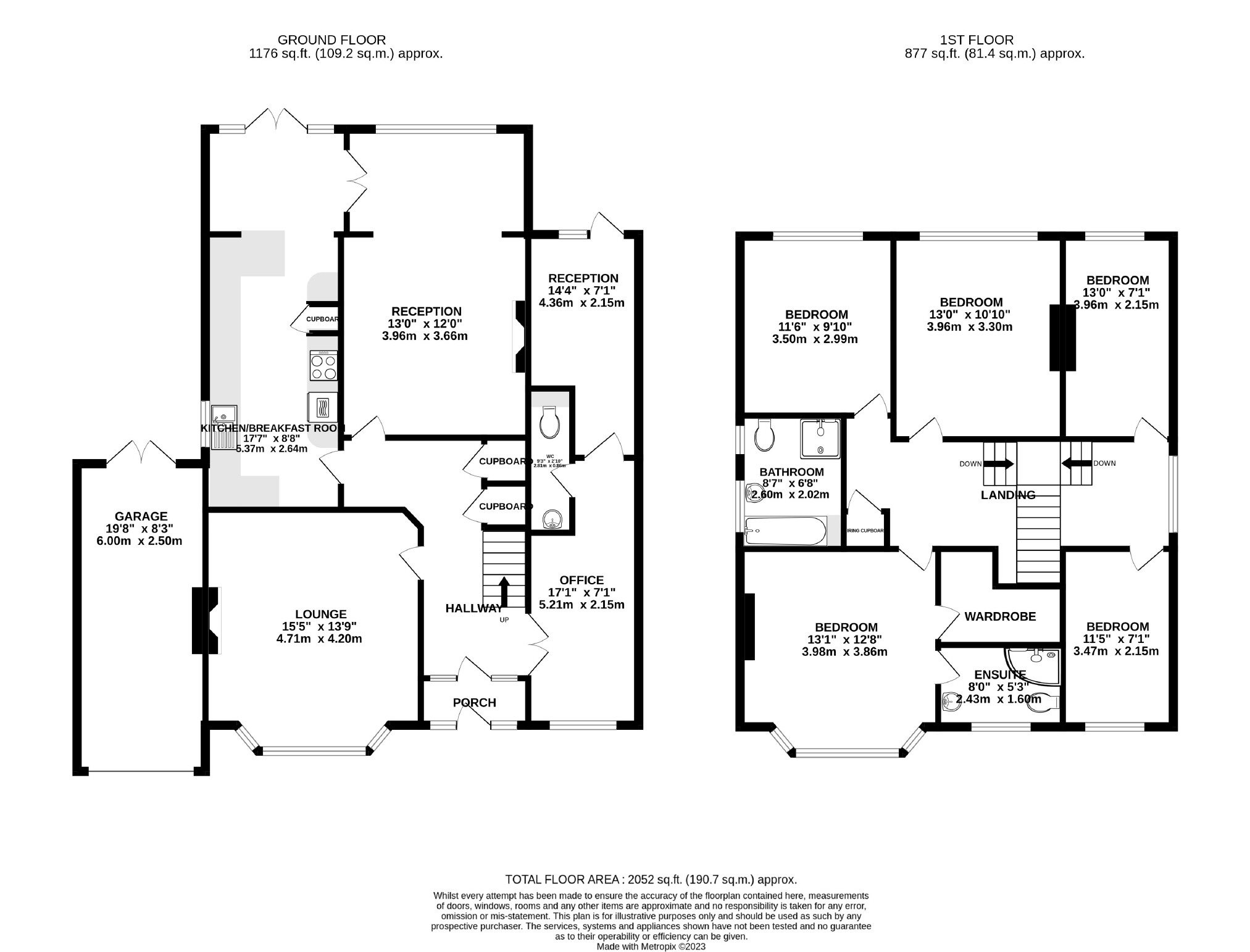Detached house for sale in Northumberland Avenue, Cliftonville, Kent CT9
* Calls to this number will be recorded for quality, compliance and training purposes.
Property features
- Five Bedroom Family Home
- No Onward Chain
- Council Tax Band: D
- Detached Property
- Four Reception Rooms
- Kitchen/Breakfast Room
- Ensuite and Dressing Room
- Enclosed Rear Garden
- Energy Rating:D
- Freehold
Property description
Offered with vacant possession Cooke & Co are delighted to offer for sale this substantial detached property situated in the Avenue's in Cliftonville and located in close proximity to the seafront and the shops and eateries on Northdown Road. This home has been recently redecorated throughout and offers versatile living accommodation including an impressive entrance hall, separate lounge and dining room, fitted kitchen opening onto breakfast room, downstairs cloakroom and further reception room which could double as an office or a playroom Upstairs there is a large split landing with five double bedrooms, the primary of which offers a dressing room and en suite shower room as well as a family bathroom. Externally there is an in and out driveway offering parking for multiple vehicles, a garage and an enclosed rear garden. Set in a prestigious area of Cliftonville makes this an ideal home for any discerning family. The property also boasts gas-fired heating, double-glazing, a monitored Guardian alarm system and potential to extend into the loft so why not call us today and arrange your accompanied viewing or see more photos at
Entrance Porch
Entrance Hall
Radiator. Stair to first floor. Under stairs store cupboard x 2. Doors to..
Lounge (15'7 x 13'7 (4.75m x 4.14m))
Double glazed bay window to front. Gas fire. Picture rail. Radiator.
Reception Room Two (20'9 x 11'9 (6.32m x 3.58m))
Double glazed window to rear. Power points. Radiator. Doors to kitchen.
Kitchen/Breakfast Room (25'3 x 8'7 (7.7m x 2.62m))
Range of wall and base units. One and half now sink with drainer. Built in hob. High oven. Integral dishwasher. Space for washing machine. Double glazed windows to side. Patio doors to garden. Space for American style fridge freezer.
Study (17'2 x 6'9 at max points (5.23m x 2.06m at max points))
Double glazed window to front. Power points. Radiator.
Cloakroom
Low level WC with hidden cistern. Radiator. Wash hand basin set into vanity unit.
Reception Room Three (14'3 x 6'9 at max points. (4.34m x 2.06m at max points.))
Door to garden. Radiator. Power points
Landing
Double glazed window to side. Loft hatch. Radiator. Cupboard housing water tank. Doors to..
Bedroom One (12'5 x 10'9 (3.78m x 3.28m))
Double glazed bay window to front. Radiator. Power points.
Dressing Room (8'3 x 5'4 (2.51m x 1.63m))
Power points.
En Suite (8'1 x 5'1 (2.46m x 1.55m))
Corner shower cubicle with rainfall shower over. Low level WC. Wash hand basin set in vanity unit. Double glazed window to front.
Bedroom Two (12'9 x 10'9 (3.89m x 3.28m))
Double glazed window to rear. Radiator. Power points.
Bedroom Three (11'5 x 9'9 (3.48m x 2.97m))
Double glazed window to rear. Radiator. Power points.
Bedroom Four (11'0 x 6'9 (3.35m x 2.06m))
Double glazed window to front. Power points. Radiator.
Bedroom Five
Bathroom (8'4 x 6'5 (2.54m x 1.96m))
Bath with mixer taps and hand held mixer shower.. Corner shower cubicle with electric shower. Wash hand basin. Low level WC. Heated towel rail. Double glazed windows to side.
Rear Garden
Patio area. Area laid to lawn. Rear access to garage.
Garage
In And Out Driveway
Property info
For more information about this property, please contact
Cooke & Co, CT9 on +44 1843 606179 * (local rate)
Disclaimer
Property descriptions and related information displayed on this page, with the exclusion of Running Costs data, are marketing materials provided by Cooke & Co, and do not constitute property particulars. Please contact Cooke & Co for full details and further information. The Running Costs data displayed on this page are provided by PrimeLocation to give an indication of potential running costs based on various data sources. PrimeLocation does not warrant or accept any responsibility for the accuracy or completeness of the property descriptions, related information or Running Costs data provided here.




































.png)

