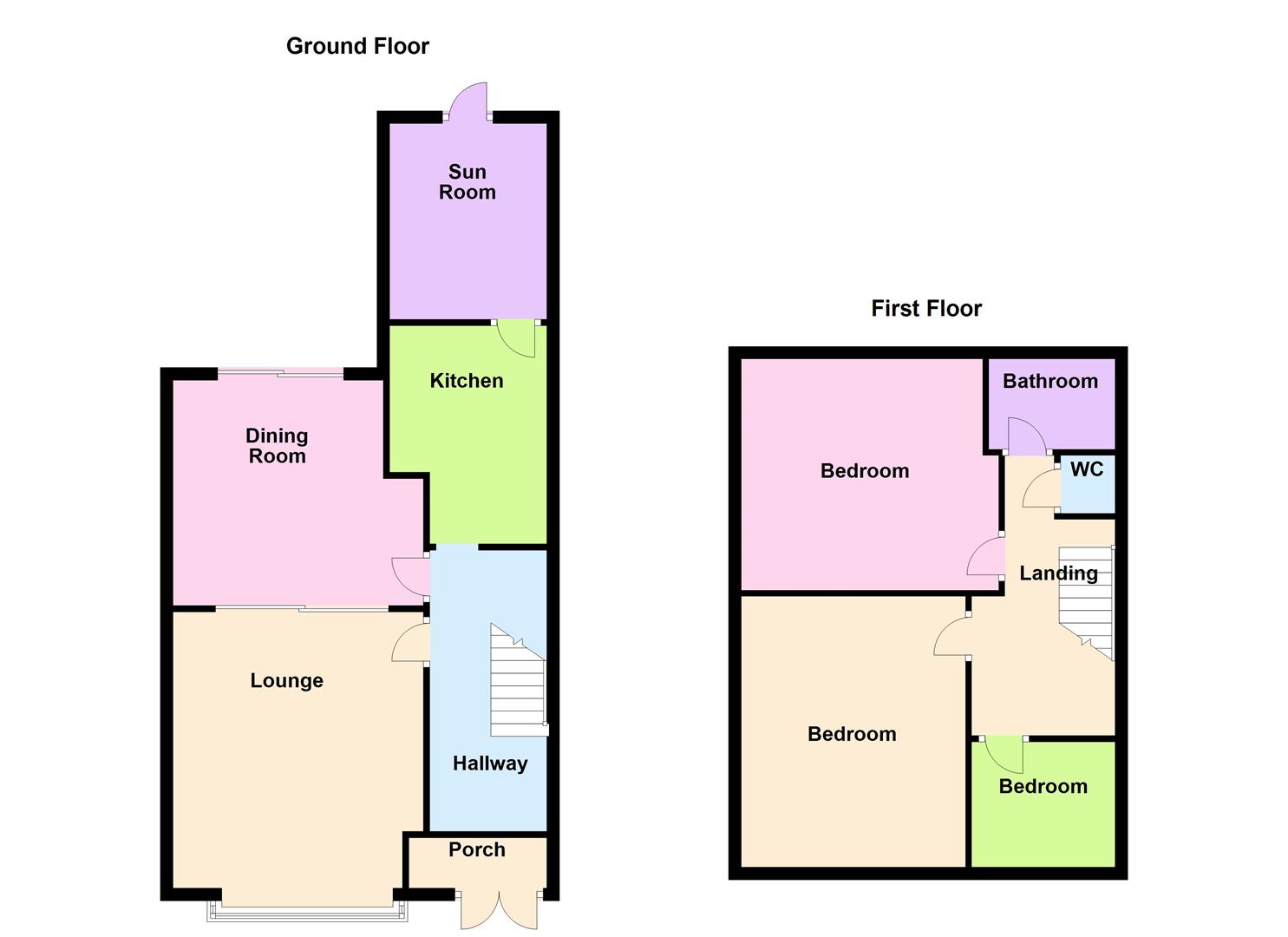Semi-detached house for sale in Manor House Lane, Yardley, Birmingham B26
* Calls to this number will be recorded for quality, compliance and training purposes.
Property features
- Three Bedroom Semi Detached
- Two Receptions
- No Upward Chain
- Large South Facing Rear Garden
- Well Maintained
- Modernisation Required Throughout
Property description
Nestled in the heart of Yardley, Birmingham, this semi-detached gem offers a fantastic opportunity for those seeking a canvas to create their dream home. Boasting three spacious bedrooms and a generously sized south-facing garden, this property invites you to transform it into a modern haven while retaining its timeless charm.
Description
Approach
Via a gate to the front garden, front lawn with flower and shrub borders, and slabbed pathway leading to a double-glazed sliding door.
Enclosed Porch
Double glazed windows to the front and side, and an opaque glazed door.
Entrance Hall
Stairs to the first floor, door to the under stairs storage cupboard, central heating radiator and doors leading to ground floor rooms.
Lounge
3.96m x 4.39m
Double glazed bay window to the front elevation, central heating radiator, gas fireplace, opaque glazed sliding doors to rear reception.
Dining Room
3.56m x 3.35m
Double glazed patio doors overlooking the rear garden, central heating radiator.
Kitchen
2.26m x 3.15m
A range of floor and wall-based units with a work surface over, incorporating a stainless-steel sink/drainer with mixer tap and tiling to splash prone areas. Fitted electric double oven and grill with an inset ceramic hob and extractor hood over and space and plumbing for other appliances. Single glazed window to the rear elevation, central heating radiator.
Sun Lounge
3.12m x 2.69m
UPVC double glazed door to the rear garden, double glazed windows to the rear and side elevation, UPVC door to the side passage and a door to the storage shed.
Landing
Double glazed window to the side elevation, access to loft, doors leading to all ground floor rooms.
Bedroom One
3.63m x 4.47m
Double glazed bay window to the front elevation a central heating radiator, fitted wardrobes.
Bedroom Two
3.91m x 3.35m
Double glazed window to the rear elevation, a central heating radiator.
Bedroom Three
2.29m x 2.41m
Double glazed window to the front elevation, a central heating radiator.
Bathroom
2.29m max x 1.68m
Suite comprises of a panelled bath with a shower attachment and a pedestal wash basin. Tiling to splash prone areas, opaque double-glazed window to the rear elevation, a central heating radiator, airing cupboard housing the boiler.
Separate WC
Fitted with a low level flush WC, opaque double glazed window to the side elevation.
Rear Garden
A generous south facing garden including an expansive lawn, flower and shrub borders and fencing to the perimeters.
Garage
Located in the rear garden with private access, accessible to residents only.
Property info
For more information about this property, please contact
Horton & Storey, B90 on +44 121 721 9206 * (local rate)
Disclaimer
Property descriptions and related information displayed on this page, with the exclusion of Running Costs data, are marketing materials provided by Horton & Storey, and do not constitute property particulars. Please contact Horton & Storey for full details and further information. The Running Costs data displayed on this page are provided by PrimeLocation to give an indication of potential running costs based on various data sources. PrimeLocation does not warrant or accept any responsibility for the accuracy or completeness of the property descriptions, related information or Running Costs data provided here.

























.png)


