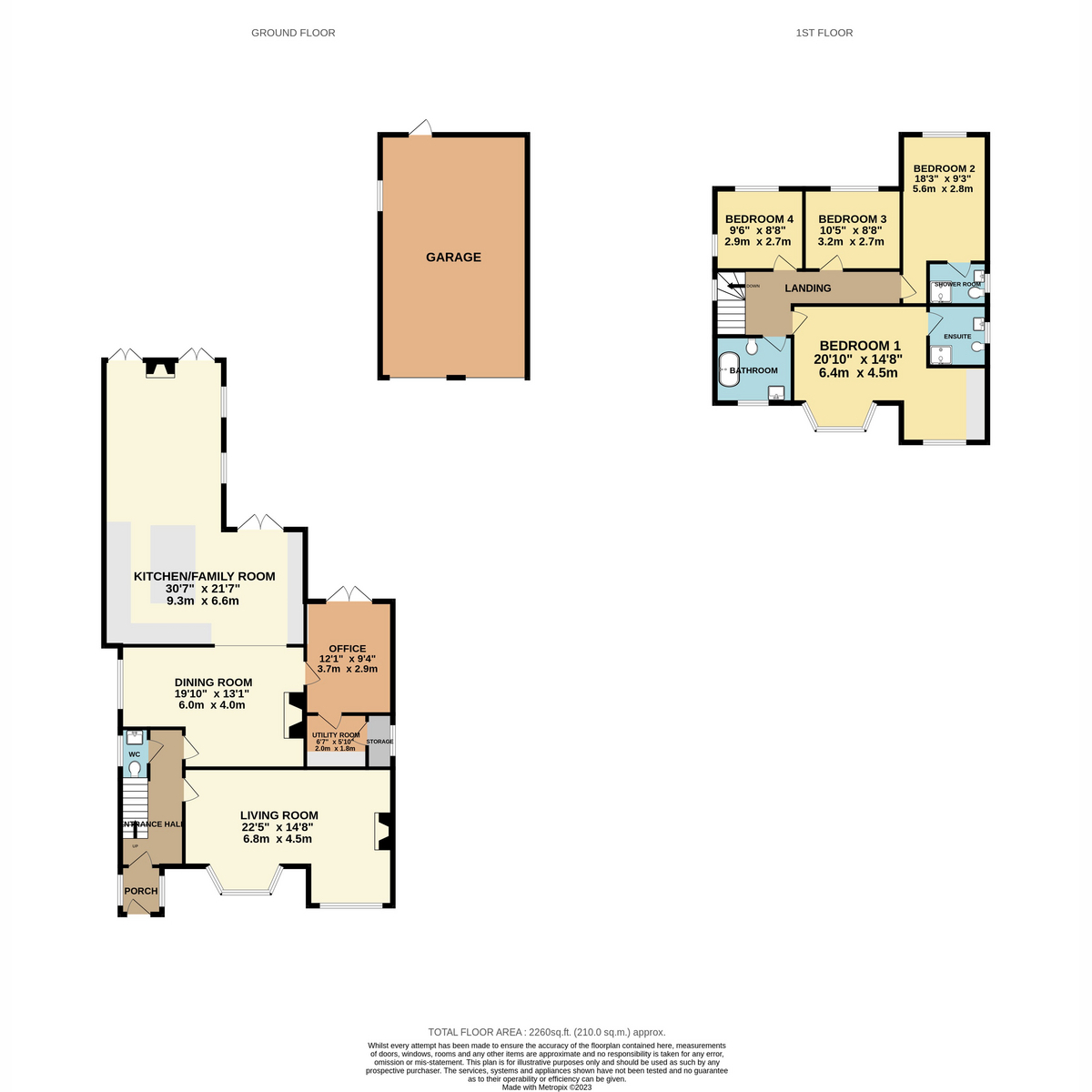Detached house for sale in Garstang Road, Preston PR3
* Calls to this number will be recorded for quality, compliance and training purposes.
Property features
- Extended 1930's character home
- Deceptively large reception rooms
- Extensive gardens and detached double garage with workshop
- Superbly presented with no works required
- 4 reception rooms
- 4 Bedrooms
- Annexe potential with garage / workshop / WC
- 5 x 3 m garden room with power and lighting, ideal home office / entertaining space
- Master Bedroom with dressing area and en-suite and countryside views
- 2 receptions have log burning stoves
Property description
If you missed this the first time around, get your viewing booked immediately. Back on the market due to the chain collapsing, this amazing property is ready to buy!
Superbly appointed and ticking every box on the wish-list that the modern family could desire. Four spacious reception rooms flow freely throughout the ground floor and include; a home office / playroom with French doors to the patio, extensive family kitchen living room, dining room / snug and sizeable separate with wood burning stove. Once in the back of the property you will be secluded and feel like you're in the middle of no-where. It's the perfect family space for entertaining or just relaxing in front of the television. In the family kitchen living room you can enjoy the heat in front of the log burner and take in the pretty garden outlooks which are edged by fields at the bottom.
The main front lounge is impressively spacious and provides another generous yet cosy formal lounge, also boasting log burning stove.
The space and storage has been well thought out, there's underfloor water sourced heating in the kitchen family zone and two zone heating, so you could pop the heating on in the front lounge and upstairs separately. Additionally, to meet modern family needs, there is a ground floor WC, and a separate utility room.
The positive features do not end there!
Externally, this home has a wow factor and lots of potential to use the outdoor space in a variety of ways. Extending from the family kitchen living room is a flagged patio area wrapping across the back with steps leading up the a raised well manicured lawn edged which extends the full length of the garden. Easy to maintain filled borders and an L-shaped area behind the garage with raised sleeper beds provides an area where one could grow their own vegetables. The 5 x 3m garden room sits impressively at the bottom end of the garden and provides a social space for entertaining but also lends itself as a home office, craft room, hot tub room or many other uses. It comes finished with power, lighting, stone flagged flooring, a bar area, electric wall mounted heater and wall mounted television. With another patio adjoining too for the evening sun.
Lets talk about parking! You can fit multiple cars to the front, or even a caravan or motorhome> To the side leads the stoned area leads to a detached, brick built double garage with attached separate workshop and WC. The side is gated to the front for extra privacy too. The garage provides perfect storage, or indeed could be converted into a self contained Annexe, and the WC could be adapted into a shower room. Complete with the workshop, provides an ideal opportunity for someone needing to run a business from home.
The accommodation throughout has been presented beautifully and any new buyer could move straight in knowing that there is no work required. 4 bedrooms, en-suite to the master and bedroom two and a contemporary family bathroom.
The location is convenient for reaching some of the best schools within a mile away, and Preston city centre and the motorway links can be reached in less than 5 minutes drive.
What are you waiting for, get your viewing booked today and I assure you, you will be blown away
Property info
For more information about this property, please contact
The Estate Agency, W1G on +44 20 8128 0325 * (local rate)
Disclaimer
Property descriptions and related information displayed on this page, with the exclusion of Running Costs data, are marketing materials provided by The Estate Agency, and do not constitute property particulars. Please contact The Estate Agency for full details and further information. The Running Costs data displayed on this page are provided by PrimeLocation to give an indication of potential running costs based on various data sources. PrimeLocation does not warrant or accept any responsibility for the accuracy or completeness of the property descriptions, related information or Running Costs data provided here.

























































.png)