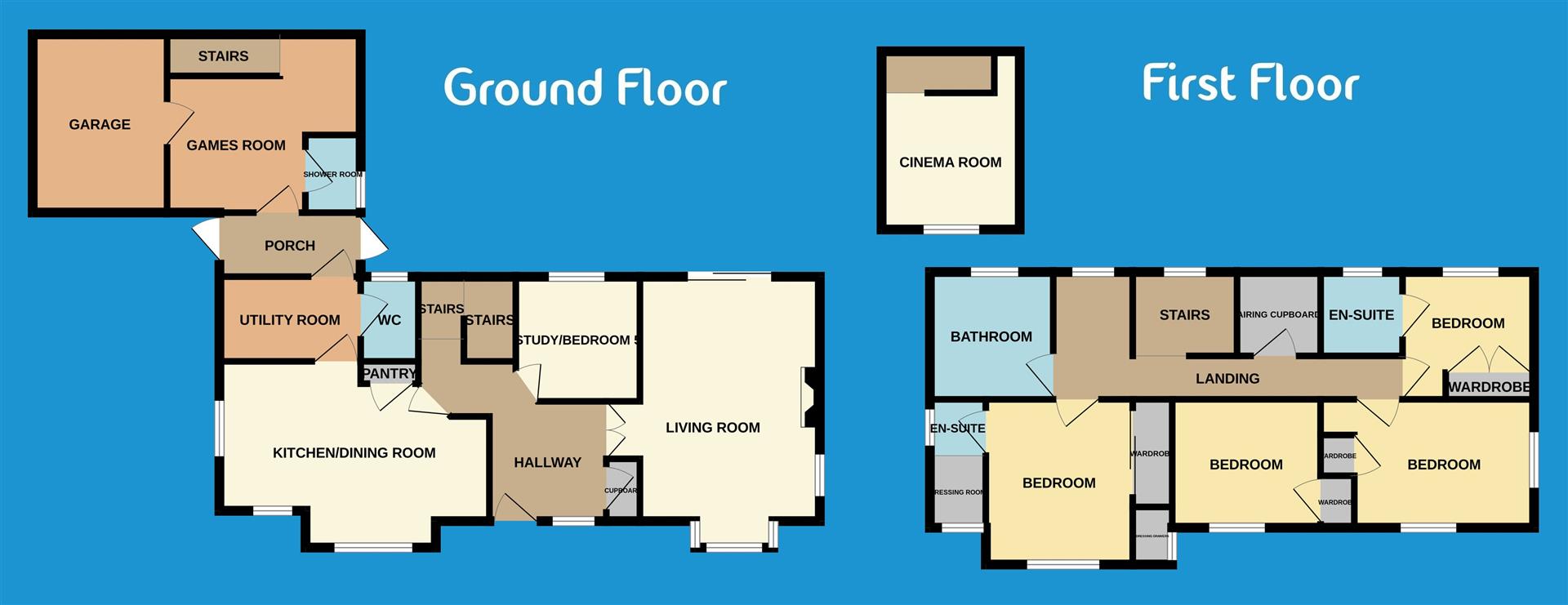Detached house for sale in Coads Green, Launceston PL15
* Calls to this number will be recorded for quality, compliance and training purposes.
Property features
- Substantial 4 Bedroom Modern Home
- Solar Panels & Air Source Heating
- Open Plan Kitchen/Diner
- Master Bedroom with Dressing Room & En-Suite
- Views towards Caradon from the Front
- Ample Off Road Parking & Garage
Property description
A stylish & substantial 4 bedroom detached modern property situated in a peaceful setting with wonderful views, set in a generous plot with an expansive driveway & enclosed gardens at the rear. The property also features a garage alongside an adjoining area currently utilised as a games room but would make the ideal annex with a downstairs shower room already in situ & another room above.
The property is presented to a very high standard, offering spacious light & airy living accommodation which includes 2 en-suite bedrooms, an impressive triple aspect living room which is a fantastic size & a family orientated open-plan kitchen & dining room. The property has lovely views at the front overlooking the surrounding countryside & across to Caradon which can be enjoyed especially from the first floor. The property has an ev charging port & also features solar panels which are owned by the property & an air source heat pump.
The property is accessed via a spacious open entrance hallway where there is a useful cloaks cupboard. From here doors lead into the living room which is triple aspect with a bay window at the front & double doors to the patio at the rear. There is a useful understairs storage cupboard & a downstairs home office/study. The open-plan kitchen/dining room is the real hub of this spacious property & features inset spotlighting, a range of wall & base units with integrated appliances & ample space for dining & entertaining. From here a door leads into a utility room where there is a downstairs W/C. A connecting porch provides access to the hobbies room, shower room & there is a first floor room above.
On the first floor there is an open landing providing an ideal study/office space. There are 4 spacious bedrooms all of which have fitted wardrobes alongside the family bathroom which has a bath & separate shower. Two of the bedrooms have en-suites with the main bedroom also featuring a dressing area. The landing also features a walk-in airing cupboard.
Entrance Hallway
Living Room (6.88m x 4.01m (22'6" x 13'1"))
Plus bay
Study (3.43m x 2.41m (11'3" x 7'10"))
Kitchen/Dining Room (5.70m max x 5.59m max (18'8" max x 18'4" max))
With larder cupboard
Utility Room (3.42m x 2.30m (11'2" x 7'6"))
Cloakroom (2.31m x 1.07m (7'6" x 3'6"))
Connecting Porch (3.22m x 2.00m (10'6" x 6'6"))
Games Room (5.51m x 4.25m max (18'0" x 13'11" max))
Shower Room (2.13m x 1.12m (6'11" x 3'8"))
First Floor Cinema Room (5.42m x 3.71m max (17'9" x 12'2" max))
Sloping ceilings
Integral Garage (6.06m x 2.90m (19'10" x 9'6"))
First Floor Landing
Bedroom 1 (5.44m x 3.52m max (17'10" x 11'6" max))
Including wardrobes
En-Suite (2.48m x 1.69m (8'1" x 5'6"))
Dressing Room (1.68m x 1.46m (5'6" x 4'9"))
Bedroom 2 (4.29m x 3.44m max (14'0" x 11'3" max))
Including wardrobes
En-Suite (2.31m x 0.93m (7'6" x 3'0"))
Bedroom 3 (3.88m x 3.32m (12'8" x 10'10"))
Excluding wardrobes
Bedroom 4 (3.33m x 3.10m (10'11" x 10'2"))
Bathroom (2.69m x 2.50m (8'9" x 8'2"))
Outside
The plot includes driveway parking at the front with provision for numerous vehicles alongside ample turning area, access to the garage & a lawned garden. At the rear there is a patio area with a covered area with a pergola & canopy currently housing the vendors hot tub. Steps lead up to the garden which is mainly laid to lawn & enjoys lovely views over the adjoining fields.
Services
Mains Electricity & Water.
Private Drainage.
Air Source Heating.
Council Tax Band E.
Property info
For more information about this property, please contact
View Property, PL15 on +44 1566 339965 * (local rate)
Disclaimer
Property descriptions and related information displayed on this page, with the exclusion of Running Costs data, are marketing materials provided by View Property, and do not constitute property particulars. Please contact View Property for full details and further information. The Running Costs data displayed on this page are provided by PrimeLocation to give an indication of potential running costs based on various data sources. PrimeLocation does not warrant or accept any responsibility for the accuracy or completeness of the property descriptions, related information or Running Costs data provided here.














































.png)

