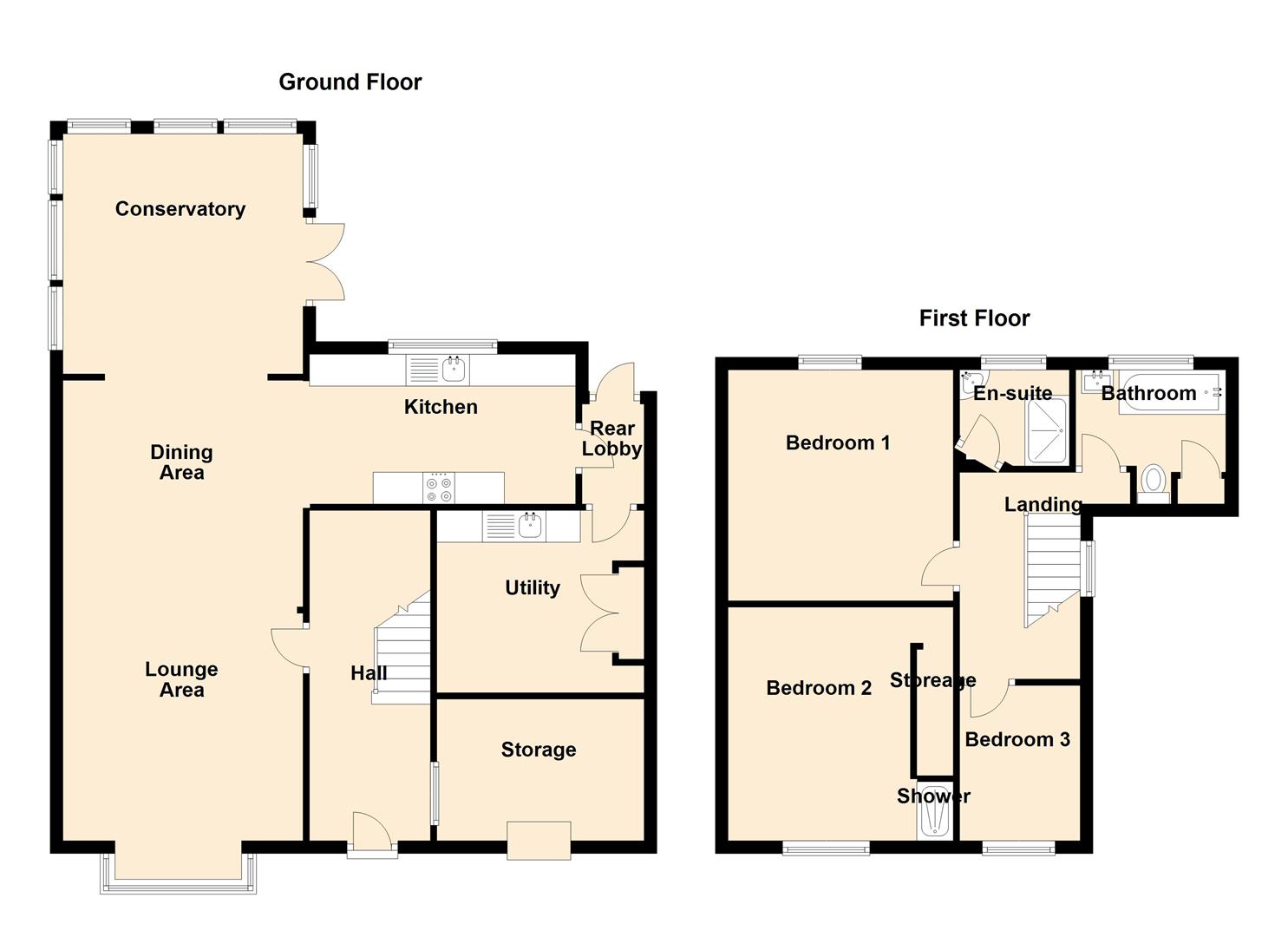Detached house for sale in Highbury Avenue, Springwell Village, Gateshead NE9
* Calls to this number will be recorded for quality, compliance and training purposes.
Property features
- Freehold
- Council Tax Band D
- Detached House
- Loft Space
- Conservatory
- Spacious Accommodation
- En-Suite Facility
- Generous Garden
- Enclosed Barbecue Area
- Semi-Rural Location
Property description
** Video Tour on our YouTube Channel | **
Offered for sale with no upper chain, this spacious modern three bedroom detached house must be viewed to appreciate the accommodation on offer. The property is located within a desirable part of Springwell Village and will appeal to a variety of buyers.
Close to excellent transport links and local amenities, the property briefly comprises:- entrance hallway, spacious open plan lounge with feature bay window log burner, dining area which leads to the sunny conservatory, modern fitted kitchen with floor and wall units, as well as a rear lobby and a utility room. To the first floor there are three good-sized bedrooms, the main one with an en-suite facility, and a modern family bathroom. From the landing, you have ladders leading up to the loft space which has a Velux window. The property also benefits from gas central heating and double glazing.
Externally, there is a very generous well-stocked garden to the rear with raised decked area, enclosed barbecue area and storage. To the front, there is a block-paved driveway which offers off-street parking for multiple vehicles.
Early viewing is highly recommended. To book yours or for more information please call our Low Fell sales team on .
Tenure
The agent understands the property to be freehold. However, this should be confirmed with a licenced legal representative.
Covid-19 Guidelines
Although it is not mandatory, we do recommend that viewers wear appropriate ppe to protect themselves and others.
Council Tax band *D*
Lounge (3.57 x 3.75 (11'8" x 12'3"))
Kitchen (4.17 x 2.39 (13'8" x 7'10"))
Dining Area (3.59 x 3.75 (11'9" x 12'3"))
Conservatory (3.71 x 3.78 (12'2" x 12'4"))
Utility (2.92 x 2.64 (9'6" x 8'7"))
Bedroom One (3.63 x 3.75 (11'10" x 12'3"))
Bedroom Two (3.17 x 3.72 (10'4" x 12'2"))
Bedroom Three (2.46 x 2.19 (8'0" x 7'2"))
Property info
For more information about this property, please contact
Jan Forster Estates - Gateshead, NE8 on +44 191 723 7186 * (local rate)
Disclaimer
Property descriptions and related information displayed on this page, with the exclusion of Running Costs data, are marketing materials provided by Jan Forster Estates - Gateshead, and do not constitute property particulars. Please contact Jan Forster Estates - Gateshead for full details and further information. The Running Costs data displayed on this page are provided by PrimeLocation to give an indication of potential running costs based on various data sources. PrimeLocation does not warrant or accept any responsibility for the accuracy or completeness of the property descriptions, related information or Running Costs data provided here.



































.png)

