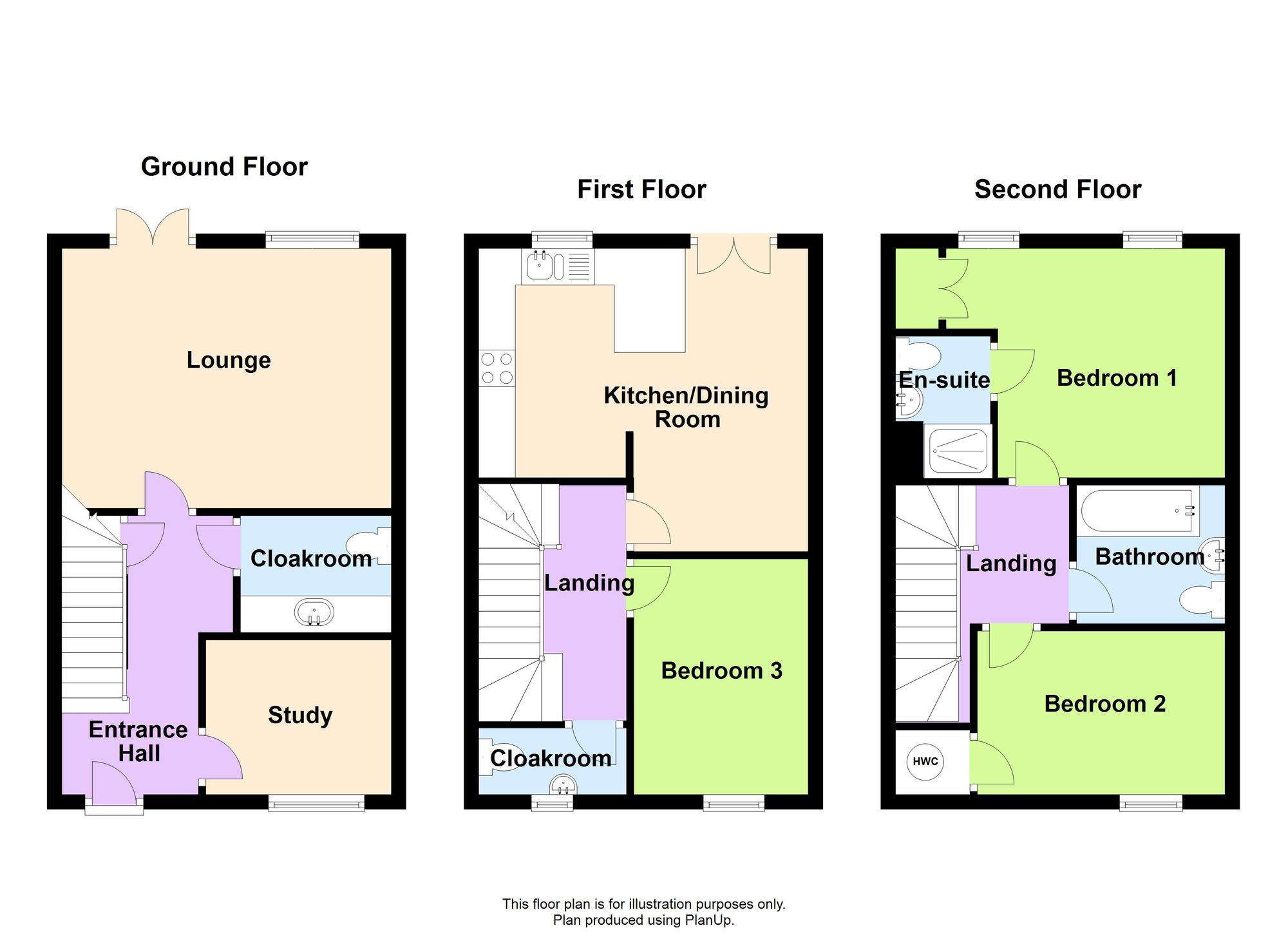End terrace house for sale in Bridgemere Close, Westcroft MK4
* Calls to this number will be recorded for quality, compliance and training purposes.
Property features
- 3/4 Bedroom Townhouse
- Bedroom 4/Study
- En-suite Shower Room
- 2 Cloakrooms
- First Floor Kitchen/Dining Room
- Cul-De-Sac Location
- Allocated Parking
Property description
This 3/4 bedroom end of terrace property is a well-presented townhouse, offering versatile living space across three floors. The ground floor comprises a spacious entrance hall leading to the fourth bedroom, which makes for an ideal study or home office, a lounge with doors onto the garden and a cloakroom/utility. The first floor boasts a bright and modern kitchen/dining area, perfect for entertaining guests or enjoying family meals. Additionally, there is a double bedroom and a further cloakroom. The second floor features two further well-proportioned bedrooms, including an en-suite shower room.
Situated in a sought-after cul-de-sac location, this property benefits from allocated parking. The garden is well maintained, with a paved patio area offering the perfect spot for outdoor dining and relaxation. The well-maintained lawn provides ample space for children to play or for avid gardeners to put their green thumbs to work. Surrounding the garden are a variety of planted shrubs and bushes. The garden is fully enclosed by timber fencing, offering both security and privacy. Gated pedestrian side access ensures easy entry and exit to the property.
In summary, this 3/4 bedroom end of terrace townhouse offers versatile living space, a modern kitchen/dining area, and ample outside space. With its favourable cul-de-sac location, allocated parking, and a well-maintained garden, this property presents an ideal opportunity for families and professionals seeking a comfortable and stylish home.
EPC Rating: C
Location
Westcroft
Entrance Hall
Stairs to first floor landing with with storage cupboard under, radiator.
Cloakroom/Utility Room
White suite comprising, inset wash hand basin with storage under and low-level WC, tiled splashback, radiator, plumbing for washing machine.
Lounge (4.45m x 3.56m)
Window to rear, radiator, double door to garden.
Bedroom 4/Study (2.51m x 2.11m)
Window to front, radiator.
First Floor Landing
Stairs to second floor landing, radiator.
Kitchen/Dining Room (4.45m x 4.14m)
Fitted with a matching range of base and eye level units with worktop space including breakfast bar, 1+1/2 bowl stainless steel sink unit with single drainer and mixer tap, built in electric oven and gas hob with extractor over, wall mounted gas radiator heating boiler, window to rear, two radiators, double door with Juliet balcony to rear.
Bedroom 3 (3.23m x 2.44m)
Cloakroom
White suite comprising, pedestal wash hand basin and low-level WC, window to front, tiled splashback, radiator.
Second Floor Landing
Access to loft space, radiator.
Bedroom 1 (3.81m x 3.15m)
Two windows to rear, built in wardrobe, two radiators.
En-Suite Shower Room
White suite comprising pedestal wash hand basin, tiled shower cubicle and low-level WC, tiled surround, radiator.
Bedroom 2 (3.40m x 2.24m)
Window to front, radiator.
Bathroom
White suite comprising panelled bath with shower attachment over, pedestal wash hand basin and low-level WC, tiled surround, radiator.
Garden
Paved patio, area laid to lawn, numerous planted shrubs and bushes, enclosed by timber fencing, gated pedestrian side access.
Parking - Allocated Parking
For more information about this property, please contact
Taylor Walsh, MK9 on +44 1908 942131 * (local rate)
Disclaimer
Property descriptions and related information displayed on this page, with the exclusion of Running Costs data, are marketing materials provided by Taylor Walsh, and do not constitute property particulars. Please contact Taylor Walsh for full details and further information. The Running Costs data displayed on this page are provided by PrimeLocation to give an indication of potential running costs based on various data sources. PrimeLocation does not warrant or accept any responsibility for the accuracy or completeness of the property descriptions, related information or Running Costs data provided here.




























.png)