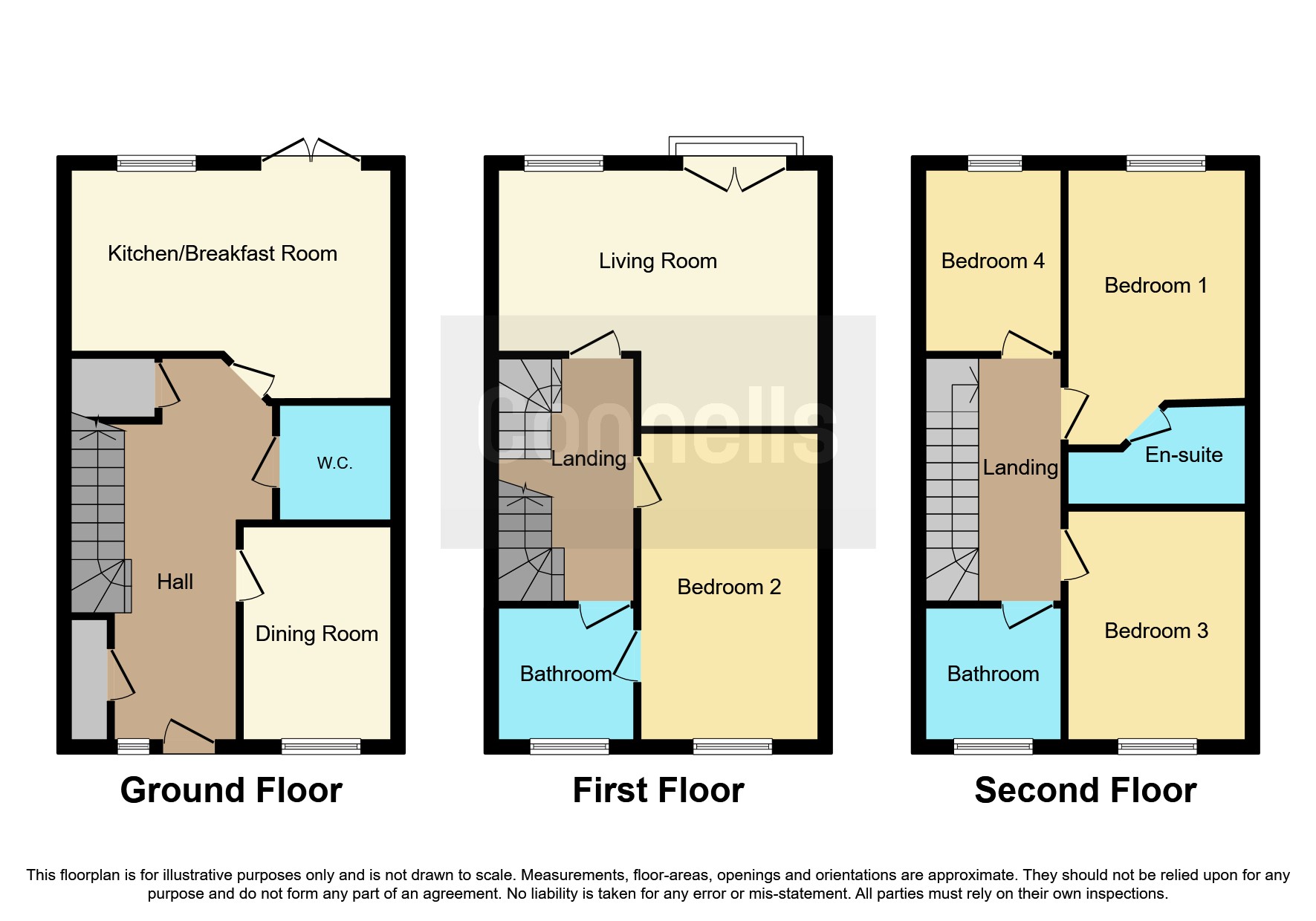End terrace house for sale in Barn Owl Drive, Rothwell, Kettering NN14
* Calls to this number will be recorded for quality, compliance and training purposes.
Property features
- Split over 3 floors, allowing a number of spacious rooms for the whole family
- Stylish and modern interior
- 2 private off road parking spaces
- Large rear garden
- Located on a popular estate close to the centre of town
- Juliet balcony off the lounge
Property description
Summary
Discover luxury living in this modern 3-story townhouse boasting 4 spacious bedrooms, perfect for families or professionals. Multiple reception rooms offer versatile space for entertainment and the large rear garden and private off road parking make this a wonderful family home.
Description
This stunning 3-story modern townhouse offers the epitome of contemporary living. Boasting four spacious bedrooms, it's perfect for families or those seeking ample space. Step inside to discover multiple reception rooms flooded with natural light, ideal for entertaining or relaxation. The heart of this home is the sleek, open-plan kitchen and living area, featuring top-of-the-line appliances, premium finishes, and seamless access to a large rear garden. The expansive windows frame picturesque garden views, bringing the outdoors in. Ascend the stylish staircase to find the generously sized bedrooms, each designed with comfort in mind. The master suite is a true sanctuary, complete with an en-suite bathroom. Outside, a large garden beckons with manicured lawns, a lush landscape, and a space perfect for al fresco dining or playtime. Convenience is key, thanks to the private parking area for your vehicles. This townhouse represents a harmonious blend of modern aesthetics and functional design, offering a serene retreat within the bustling city. Embrace the luxury of space, style, and privacy in this exceptional residence.
Lounge 15' 11" x 18' ( 4.85m x 5.49m )
This vast and spacious living room is located on the middle floor and benefits form a beautiful Juliet balcony overlooking the fields beyond.
Playroom / Home Office 10' 4" x 7' 6" ( 3.15m x 2.29m )
Located on the ground floor towards the front of the property, this versatile room is currently set up as a playroom but can easily double up as an office or dedicated dining space.
Kitchen 15' 11" x 11' 5" ( 4.85m x 3.48m )
A stylish and contemporary kitchen with plenty of appliances, storage space and worktops alongside a handy breakfast area overlooking the rear garden.
Cloakroom 5' 4" x 5' 6" ( 1.63m x 1.68m )
Downstairs cloakroom with Wc and hand wash basin
Bedroom One 13' 10" x 8' 11" ( 4.22m x 2.72m )
Located on the top floor, this wonderful master suite overlooks the rear garden and has access to its own private ensuite bathroom.
Ensuite 8' 7" x 4' 8" ( 2.62m x 1.42m )
Stylish and contemporary ensuite bathroom with walk in shower cubicle, toilet and hand wash basin.
Bedroom Two 10' 10" x 9' ( 3.30m x 2.74m )
Situated on the middle floor of the property and overlooking the front, this spacious double room has handy access into a Jack and Jill bathroom.
Jack & Jill Bathroom 6' 4" x 6' 6" ( 1.93m x 1.98m )
Fitted with a toilet, hand wash basin and walk in shower cubicle
Bedroom Three 11' 3" x 8' 2" ( 3.43m x 2.49m )
Situated on the top floor, this generously sized room offers plenty of space for children, guests or as an at-home work area.
Bedroom Four 9' 5" x 6' 7" ( 2.87m x 2.01m )
A spacious single room offering both space and versatility.
Family Bathroom 6' 6" x 6' 4" ( 1.98m x 1.93m )
The main family bathroom located on the top floor consists off a modern 3 piece suite featuring toilet, hand wash basin and bath.
1. Money laundering regulations - Intending purchasers will be asked to produce identification documentation at a later stage and we would ask for your co-operation in order that there will be no delay in agreeing the sale.
2: These particulars do not constitute part or all of an offer or contract.
3: The measurements indicated are supplied for guidance only and as such must be considered incorrect.
4: Potential buyers are advised to recheck the measurements before committing to any expense.
5: Connells has not tested any apparatus, equipment, fixtures, fittings or services and it is the buyers interests to check the working condition of any appliances.
6: Connells has not sought to verify the legal title of the property and the buyers must obtain verification from their solicitor.
Property info
For more information about this property, please contact
Connells - Market Harborough, LE16 on +44 1858 437035 * (local rate)
Disclaimer
Property descriptions and related information displayed on this page, with the exclusion of Running Costs data, are marketing materials provided by Connells - Market Harborough, and do not constitute property particulars. Please contact Connells - Market Harborough for full details and further information. The Running Costs data displayed on this page are provided by PrimeLocation to give an indication of potential running costs based on various data sources. PrimeLocation does not warrant or accept any responsibility for the accuracy or completeness of the property descriptions, related information or Running Costs data provided here.



























.png)
