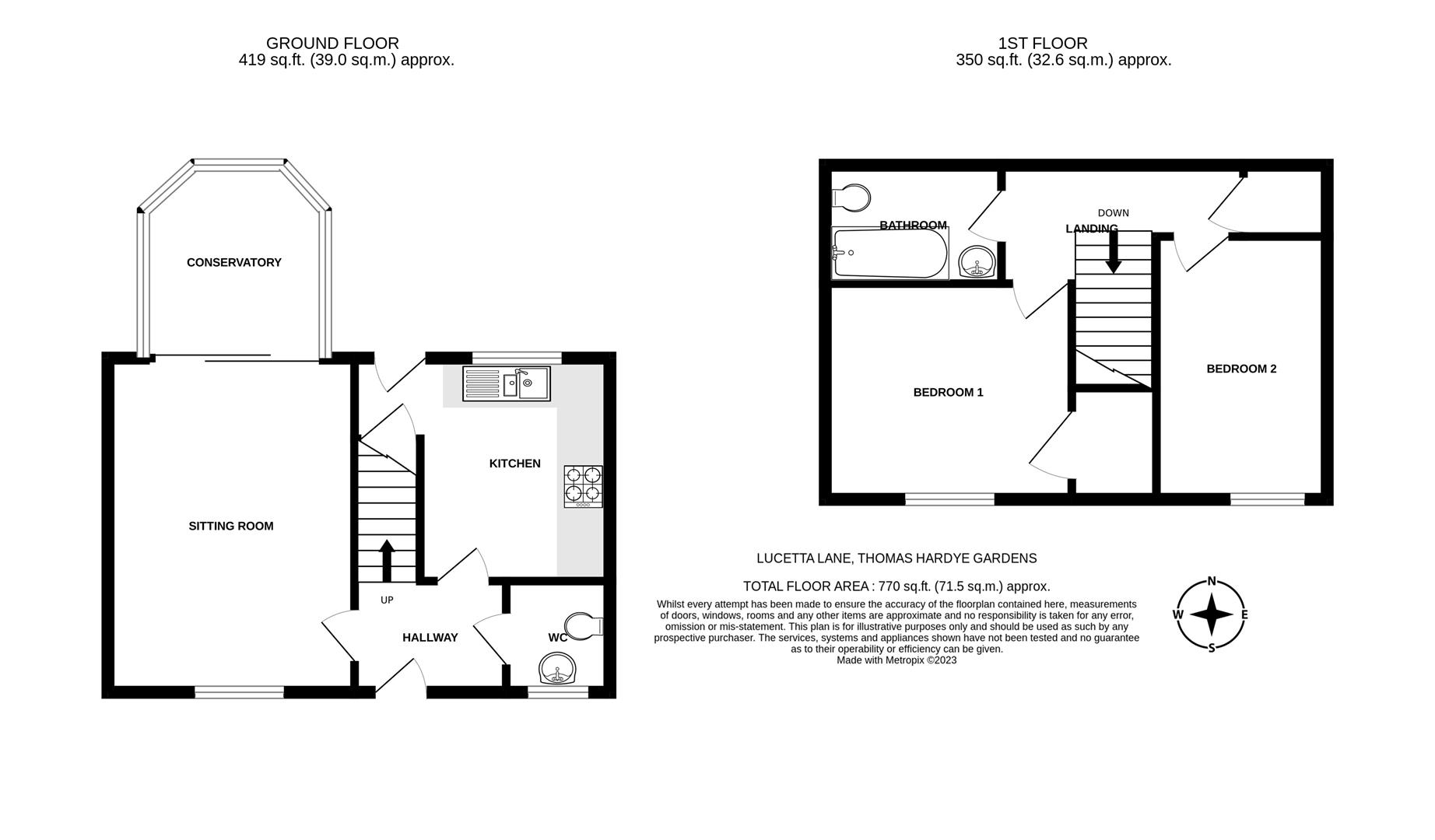Terraced house for sale in Lucetta Lane, Dorchester DT1
* Calls to this number will be recorded for quality, compliance and training purposes.
Property description
Offered with no forward chain this well-presented, terraced home which has been recently decorated and carpeted throughout, is located within the desirable area of Thomas Hardye gardens, Dorchester and offers accommodation including a spacious sitting room, light and airy kitchen, two good-size bedrooms, bathroom and ground floor cloakroom. Externally, there is an attractive, rear garden and an allocated parking space. EPC rating C.
Situation
The county town of Dorchester is steeped in history enjoying a central position along the Jurassic Coastline and also some of the county's most noted period architecture, all set amongst a beautiful rural countryside. Dorchester offers a plethora of shopping and social facilities. Two cinemas, several museums, History centre, leisure centre, weekly market, many excellent restaurants and public houses and riverside walks. The catchment schools are highly rated and very popular with those in and around the Dorchester area. Doctor’s, dentist surgeries and the Dorset County Hospital are close by. There are train links to London Waterloo, Bristol Temple Meads and Weymouth and other coastal towns and villages, and a regular bus routes to adjoining towns.
Key Features
Entrance to the property is gained via a door that takes you through to the hallway where access is then gained to the cloakroom, kitchen and sitting room.
The sitting room features a central gas fireplace with surround and mantle, a front aspect window, and sliding doors that lead to the conservatory.
The kitchen has newly laid wood-effect flooring throughout and is fitted with a range of neutral wall and base level units with worksurfaces over and tiled splashback. Integral appliances include a four-ring gas hob and single oven with space provided for additional appliances. The room also offers a useful under-stair storage cupboard.
The conservatory adds further living accommodation to the property with tiled flooring throughout and an outlook onto the lovely rear garden.
Stairs rise to the first floor where the bedrooms and bathroom are situated. An airing cupboard and access to a full-length attic can also be located on the landing.
There are two good-size bedrooms at the property with bedroom one additionally benefitting from a fitted storage.
The bathroom has vinyl flooring throughout and is furnished with an enclosed bath with shower attachment, WC and wash hand basin.
Externally, the property enjoys a low-maintenance, rear garden, predominantly laid to paving with an area of lawn. There is also a shed and storage unit, gated access and an allocated parking space.
Room Dimensions
Sitting Room (4.65m x 3.43m max (15'03" x 11'03" max))
Kitchen (3.56m 2.34m max (11'08" 7'08" max))
Conservatory (2.84m x 2.49m max (9'04" x 8'02" max))
Bedroom One (3.48m x 3.05m max (11'05" x 10'00" max))
Bedroom Two (3.68m x 2.39m (12'01" x 7'10"))
Services
Mains electricity, water and drainage are connected.
Gas fired central heating.
Local Authorities
Dorset Council
County Hall
Colliton Park
Dorchester
Dorset
DT1 1XJ
Tel:
We are advised that the council tax band is B.
Viewings
Strictly by appointment with the sole agents:
Parkers Property Consultants and Valuers
Tel:
Property info
For more information about this property, please contact
Parkers Property Consultants & Valuers, DT1 on +44 1305 248807 * (local rate)
Disclaimer
Property descriptions and related information displayed on this page, with the exclusion of Running Costs data, are marketing materials provided by Parkers Property Consultants & Valuers, and do not constitute property particulars. Please contact Parkers Property Consultants & Valuers for full details and further information. The Running Costs data displayed on this page are provided by PrimeLocation to give an indication of potential running costs based on various data sources. PrimeLocation does not warrant or accept any responsibility for the accuracy or completeness of the property descriptions, related information or Running Costs data provided here.

























.png)
