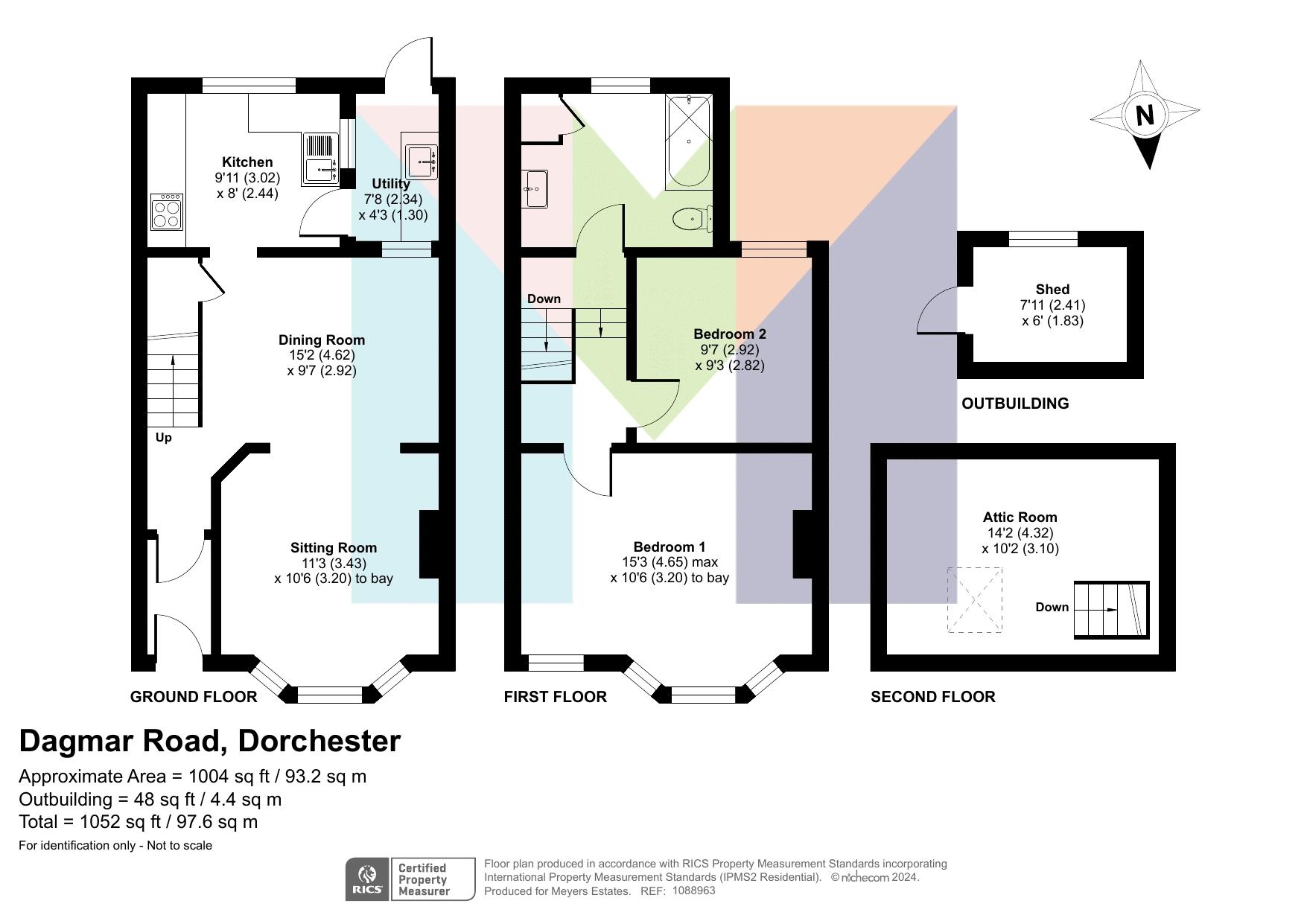Terraced house for sale in Dagmar Road, Dorchester DT1
* Calls to this number will be recorded for quality, compliance and training purposes.
Property features
- Bay Fronted Two Bedroom Victorian Terrace
- Spacious Master Bedroom
- Loft Room
- Open Planned Living Space
- Wood Burning Stove
- High Ceilings
- Character Features Throughout
- Considered Well Presented
- Southerly Aspect Garden
- Close to Dorchester Town, Dorset County Hospital & Local Schools
Property description
Well presented bay fronted two bedroom victorian family home with loft room, open plan living space, wood burner, south facing garden, walking distance to dorset county hospital, town centre and popular schools
Brief Description
This beautiful two double bedroom mid Victorian terrace is located within close proximity to local amenities, Dorset County Hospital, popular schools and considered to be within walking distance to Dorchester town centre. This considered well presented property is a must view.
Front Garden
Low level brick wall, small lawn with shrub border, concrete path and step leading to front door.
Entrance Hall
UPVC door leads to the hall which has tiled flooring and decorative mosaic tiles on wall and glazed wooden door to open planned living dining area.
Sitting Room (11' 3'' x 10' 6'' (3.43m x 3.20m))
Front aspect uPVC bay window, feature of the room is a multi-burner with wooden mantle and wood and brick surround, shelving, television and telephone point, radiator.
Dining Area (15' 2'' x 9' 7'' (4.62m x 2.92m))
Rear aspect uPVC double glazed window, stairs to first floor, under stairs storage, radiator, powerpoint and wooden flooring leading to the entrance hall.
Kitchen (9' 11'' x 8' 0'' (3.02m x 2.44m))
Dual aspect UPVC windows to side and rear, range of wall and base units with wooden work surface over, one and a half bowl sink with drainer and mixer tap over, space for fridge freezer, electric oven with four point electric hob and extractor hood over, tiled splash back, shelving, wooden floor, power points.
Utility Room (7' 8'' x 4' 3'' (2.34m x 1.29m))
Door accessing the rear garden, Belfast sink, space and plumbing for washing machine/tumble dryer, further space for fridge/freezer.
First Floor Landing
Providing access to the following rooms: Considered spacious bathroom, master bedroom, second bedroom and loft hatch
Master Bedroom (15' 3'' x 10' 6'' (4.64m x 3.20m))
Front aspect uPVC double glazed bay window, with a further front aspect window, iron feature fireplace, light fittings, TV, telephone, power points, shelving and radiator.
Bedroom Two (9' 7'' x 9' 3'' (2.92m x 2.82m))
Rear aspect uPVC double glazed window overlooking garden and radiator.
Bathroom
Rear aspect uPVC window, low level WC, modern squared wooden panel bath with shower attachment over, glass shower screen, modern wash hand basin with mixer tap over, chrome heated towel rail, airing cupboard, partly tiled with wooden flooring.
Loft Room (14' 2'' x 10' 2'' (4.31m x 3.10m))
Ladder from first floor landing to loft room, Velux style window, exposed red brick chimney breasts, exposed red brick wall and eves storage.
Rear Garden
Mostly laid to lawn with decking area at the back housing a large shed and rear access to walkway behind property. A variety of mature shrubs and plants and a patio area leading to the utility lean-to.
Directions
From Dorchester. From Top O Town roundabout head west up Bridport Road. At traffic lights turn left onto Williams Avenue. At traffic lights turn right onto Damers Road. Take the next turning on your left onto Maud Road. Take the next turning on your left onto Dagmar Road.
EPC
Rating E
Important Note
These particulars are believed to be correct but their accuracy is not guaranteed. They do not form part of any contract. Nothing in these particulars shall be deemed to be a statement that the property is in good structural condition or otherwise, nor that any of the services, appliances, equipment or facilities are in good working order or have been tested. Purchasers should satisfy themselves on such matters prior to purchase.
Meyers Properties
For the opportunity to see properties before they go on the market 'like' our page on Facebook here
Property info
For more information about this property, please contact
Meyers Estate Agents Poundbury and Dorset, DT1 on +44 1305 248362 * (local rate)
Disclaimer
Property descriptions and related information displayed on this page, with the exclusion of Running Costs data, are marketing materials provided by Meyers Estate Agents Poundbury and Dorset, and do not constitute property particulars. Please contact Meyers Estate Agents Poundbury and Dorset for full details and further information. The Running Costs data displayed on this page are provided by PrimeLocation to give an indication of potential running costs based on various data sources. PrimeLocation does not warrant or accept any responsibility for the accuracy or completeness of the property descriptions, related information or Running Costs data provided here.






















.png)

