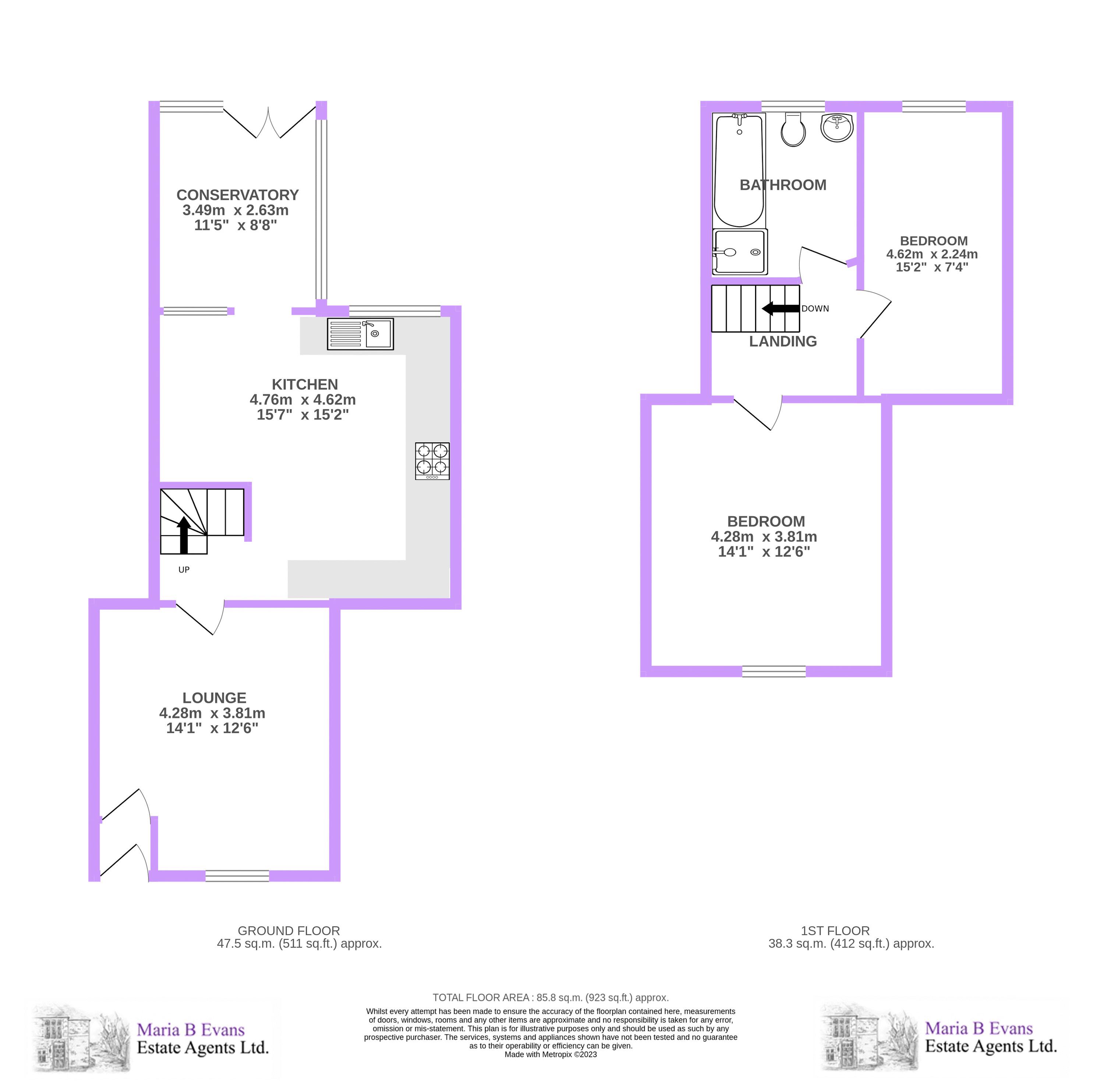Terraced house for sale in Station Road, Croston PR26
* Calls to this number will be recorded for quality, compliance and training purposes.
Property features
- Traditional terrace property in the heart the village
- Surprisingly large rear garden with natural pond
- Beautifully decorated and presented throughout
- Character dining kitchen with York stone flag floor
- Charming and spacious lounge with log burner
- UPVC Conservatory overlooking the rear garden
- Two good-sized double bedrooms to the first floor
- Generously spacious luxury four-piece bathroom
- Gas central heating and double glazing throughout
- Short walk to local amenities and renowned schools
Property description
Not everything is what it seems… The traditional terrace being offered has beautifully appointed accommodation but behind the façade is a gardener’s dream, as No 78 has a garden which includes a patio, garden shed, three lawn areas and a large pond - when you finally reach the end of the meandering path. Whether it’s for play, entertaining, or green fingered enthusiasts, this definitely must be viewed to understand our comments fully.
A uPVC door with leaded glass panel opens into the entrance porch which has a laminated floor, pendant lights and a part glazed door opening into the cosy lounge. This charming room is beautifully presented with decorative panelling and a feature raised log burner on a stone flag, beamed mantle over and stone hearth. The window to the front provides natural light with a pendant light and wiring for wall lights for evening ambiance. The floor has a laminate finish and extra warmth can be provided by the central heating radiator. From here a door leads past the bottom of the twisted staircase into the dining kitchen.
The dining kitchen is full of character having an extensive range of wall and base painted Shaker style units to include a space for a range cooker with a beamed mantle over, plumbing for an automatic washing machine, and vented for a tumble dryer. The features to this room are plentiful, from the York stone flag floor, Belfast sink with swan neck mixer tap, wooden work tops, the beamed ceiling having inset spot lighting, the vegetable wicker baskets and finally the brick niche display. There is ample space for a sizable dining table and chairs or, if you prefer, a comfy seating area. A window sits behind the sink overlooking the patio and an opening into the conservatory gives you the versatile option for a semi open plan living dining kitchen.
The uPVC conservatory has a laminated floor, ceiling light and French doors exit into the rear patio and superb garden.
The staircase leads to the first landing area where the smaller of the two bedrooms can be found, having a window to the rear, part panelled walls, radiator and built-in wardrobes. The bathroom is unusually spacious and includes a freestanding bath beneath the beamed ceiling, separate shower cubicle with power shower, low flush Wc and a pedestal wash hand basin. There is tiling to splash areas, a radiator and a window to the rear.
A few more steps take you to the second landing with spindle balustrade, where the loft access can also be found and the principal bedroom. The final latch door into this room leads you to a well-proportioned bedroom with fitted robes to either side of the chimney breast and a window to the front, a pendant light and radiator finish the room beautifully.
So, now that the accommodation has been presented, time to consider the options available to you in what you are about to read and see. No 78 has a wonderful outdoor space; initially, from the kitchen window it would appear to have an attractive patio with gravel and flagged seating area and fenced to either side, with some mature shrubs including a hydrangea with circular stone cobbled surround. However, as you continue to walk past the brick store, passing the large garden timber shed and under the ivy clad trellis, the garden opens into three separate lawned areas with mature shrubs and borders and, finally, arrives at a large pond. The whole area offers enormous potential for a keen gardener, children’s play area or, if you like entertaining, plenty of scope for al fresco dining and the on trend outdoor kitchen!
Viewing is strictly by appointment through Maria B Evans Estate Agents
We are reliably informed that the Tenure of the property is Freehold
The Local Authority is Chorley Borough Council
Council Tax Band is B
EPC rating is C
Please note:
Room measurements given in these property details are approximate and are supplied as a guide only.
All land measurements are supplied by the Vendor and should be verified by the buyer's solicitor. We
would advise that all services, appliances and heating facilities be confirmed in working order by an
appropriately registered service company or surveyor on behalf of the buyer as Maria B. Evans Estate
Agency cannot be held responsible for any faults found. No responsibility can be accepted for any
expenses incurred by prospective purchasers.
Property info
For more information about this property, please contact
Maria B Evans Estate Agents, PR26 on +44 1704 206176 * (local rate)
Disclaimer
Property descriptions and related information displayed on this page, with the exclusion of Running Costs data, are marketing materials provided by Maria B Evans Estate Agents, and do not constitute property particulars. Please contact Maria B Evans Estate Agents for full details and further information. The Running Costs data displayed on this page are provided by PrimeLocation to give an indication of potential running costs based on various data sources. PrimeLocation does not warrant or accept any responsibility for the accuracy or completeness of the property descriptions, related information or Running Costs data provided here.





































.png)
