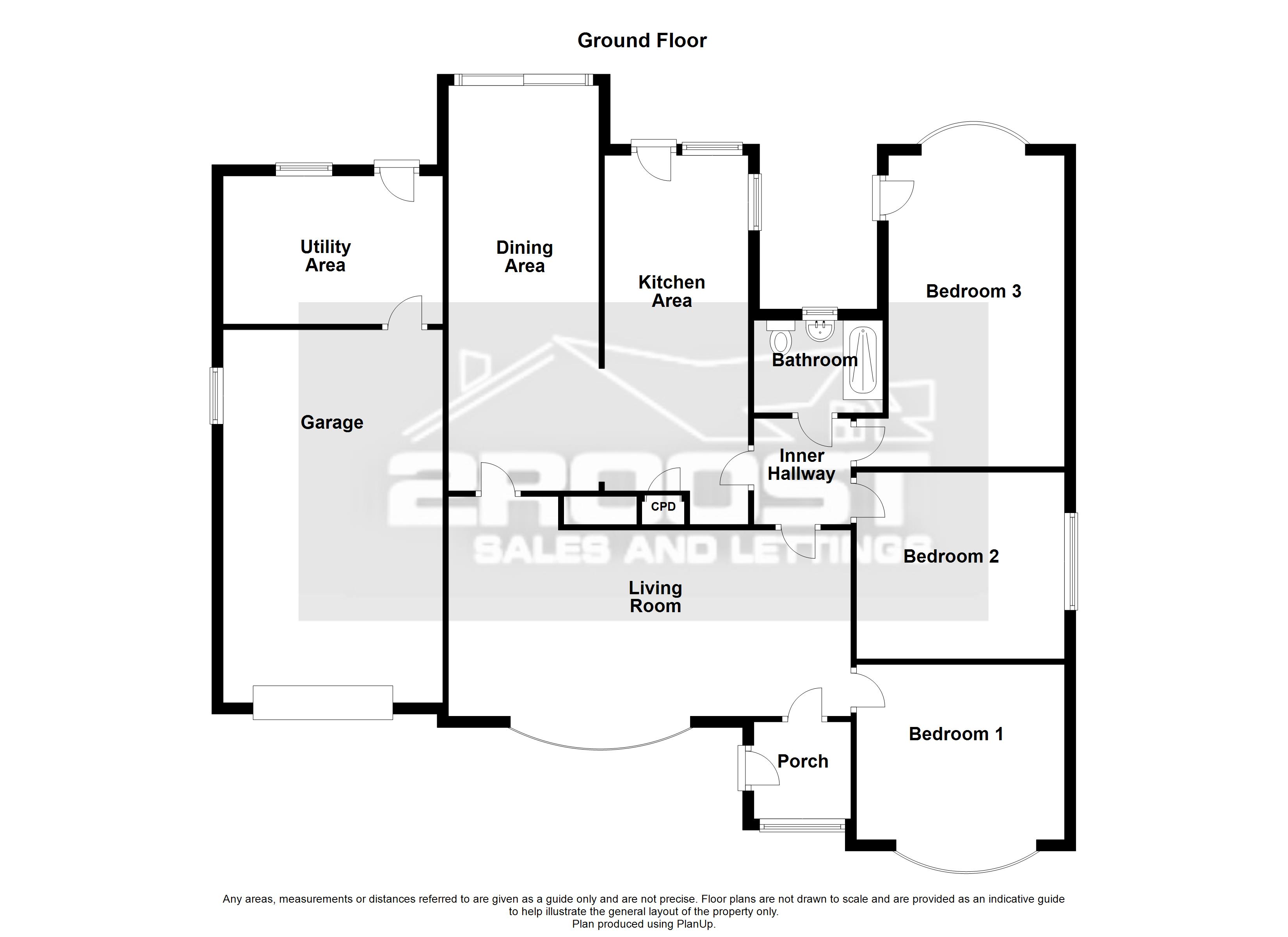Bungalow for sale in Rayls Rise, Todwick, Sheffield S26
* Calls to this number will be recorded for quality, compliance and training purposes.
Property features
- No onward chain
- Extended detached bungalow
- Todwick village
- Good sized living room
- Generous kitchen/dining room
- Three good sized bedrooms
- Enviable plot
- Modern family bathroom
- Garage with separate utility room
- Sought after location
Property description
This three-bedroom detached bungalow is prominently situated on a generously-sized plot within the highly sought-after village of Todwick. Offering a spacious and thoughtfully extended interior, this property is presented for sale without the encumbrance of a vendor chain.
The accommodation can be summarised as follows: An inviting entrance porch, a spacious lounge, a well-appointed kitchen/dining room, a convenient utility room, three bedrooms, and a modern family bathroom. Externally, the property boasts a sweeping driveway and a garage, providing ample parking space for multiple vehicles. Additionally, there are expansive gardens to both the front and rear of the bungalow, offering significant potential for further expansion, subject to obtaining planning permissions.
* no onward chain
* extended detached bungalow
* todwick village
* good sized living room
* generous kitchen/dining room
* three good sized bedrooms
* enviable plot
* modern family bathroom
* garage with separate utility room
* sought after location
Accommodation comprises:
* Living Room: 7.1m x 3.89m (23' 4" x 12' 9")
* Bedroom 1: 3.67m x 3.09m (12' x 10' 2")
* Bedroom 2: 3.67m x 3.3m (12' x 10' 10")
* Bedroom 3: 2.85m x 5.49m (9' 4" x 18')
* Kitchen Area: 2.37m x 6.48m (7' 9" x 21' 3")
* Dining Area: 2.64m x 7.15m (8' 8" x 23' 6")
* Bathroom: 2.33m x 1.63m (7' 8" x 5' 4")
* Garage: 2.53m x 6.58m (8' 4" x 21' 7")
* Utility: 2.53m x 2.61m (8' 4" x 8' 7")
This property is sold on a freehold basis.
For more information about this property, please contact
2roost, S26 on +44 114 446 9141 * (local rate)
Disclaimer
Property descriptions and related information displayed on this page, with the exclusion of Running Costs data, are marketing materials provided by 2roost, and do not constitute property particulars. Please contact 2roost for full details and further information. The Running Costs data displayed on this page are provided by PrimeLocation to give an indication of potential running costs based on various data sources. PrimeLocation does not warrant or accept any responsibility for the accuracy or completeness of the property descriptions, related information or Running Costs data provided here.
































.png)

